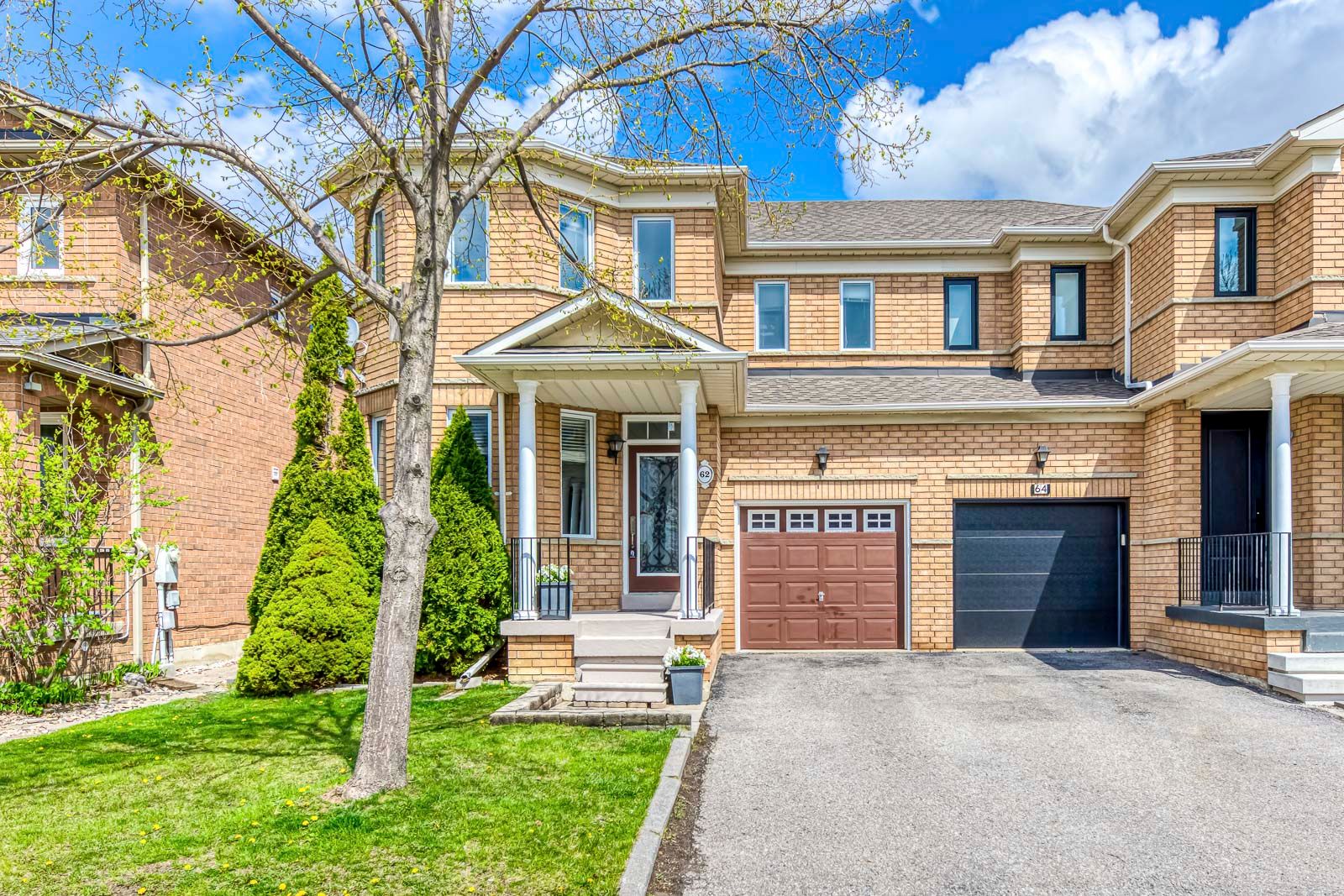$928,888
62 Bunting Drive, Vaughan, ON L4H 2E8
Vellore Village, Vaughan,

























 Properties with this icon are courtesy of
TRREB.
Properties with this icon are courtesy of
TRREB.![]()
Welcome to this spacious and beautifully renovated 3 bedrooms semi-detached home located in the highly desirable Vellore Village neighbourhood. Offering approximately 1,950 square feet of well-designed living space, this home features newer hardwood flooring throughout, pot lights, and a cozy family room complete with a fireplace and custom built-in unit. Upstairs, the large primary bedroom includes a luxurious ensuite with a jacuzzi tub perfect for unwinding after a long day. The modern kitchen walks out to a fully fenced backyard, ideal for entertaining and comes equipped with a gas line for easy BBQ setup. Enjoy the convenience of direct garage access to the home, a two-car private driveway, and a fantastic location just minutes from top-rated schools, beautiful parks, Highway 400, and Vaughan Mills Shopping Centre. This home offers the perfect blend of comfort, style, and location for any family looking for a move in ready home.
- HoldoverDays: 180
- Architectural Style: 2-Storey
- Property Type: Residential Freehold
- Property Sub Type: Semi-Detached
- DirectionFaces: South
- GarageType: Attached
- Directions: Weston/Rutherford
- Tax Year: 2024
- Parking Features: Private
- ParkingSpaces: 2
- Parking Total: 3
- WashroomsType1: 1
- WashroomsType1Level: Main
- WashroomsType2: 1
- WashroomsType2Level: Second
- WashroomsType3: 1
- WashroomsType3Level: Second
- BedroomsAboveGrade: 3
- Interior Features: Other
- Basement: Full
- Cooling: Central Air
- HeatSource: Gas
- HeatType: Forced Air
- ConstructionMaterials: Brick
- Roof: Asphalt Shingle
- Sewer: Sewer
- Foundation Details: Poured Concrete
- LotSizeUnits: Feet
- LotDepth: 82.02
- LotWidth: 30.02
| School Name | Type | Grades | Catchment | Distance |
|---|---|---|---|---|
| {{ item.school_type }} | {{ item.school_grades }} | {{ item.is_catchment? 'In Catchment': '' }} | {{ item.distance }} |


























