$1,299,000
382 Lynett Crescent, Richmond Hill, ON L4C 2V5
Crosby, Richmond Hill,
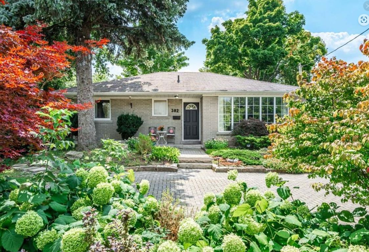
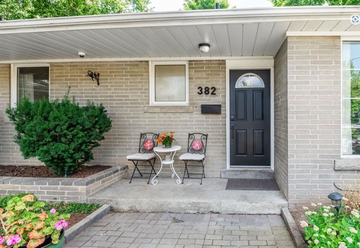
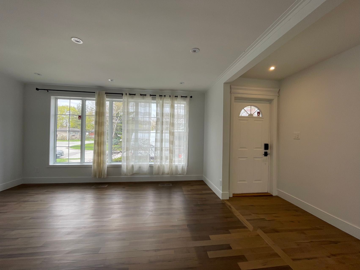
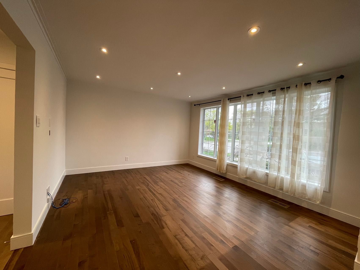
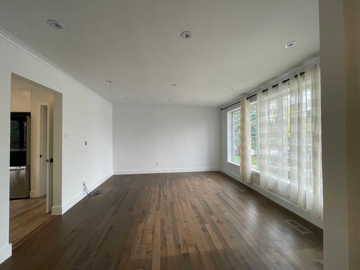
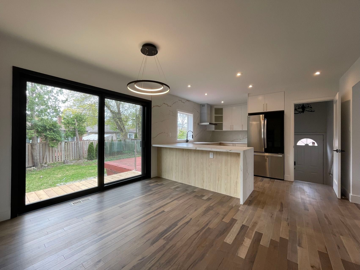
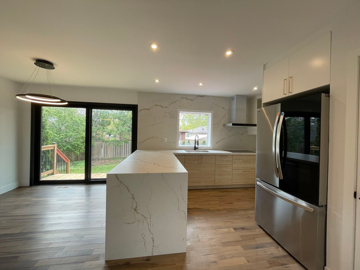
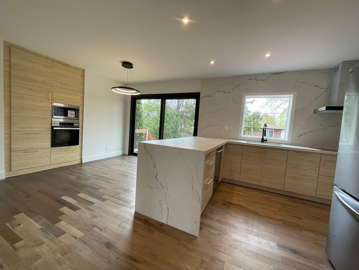
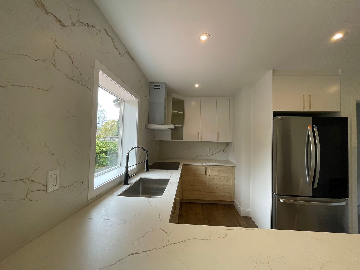
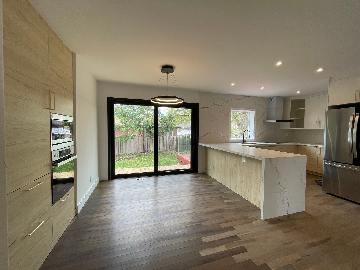
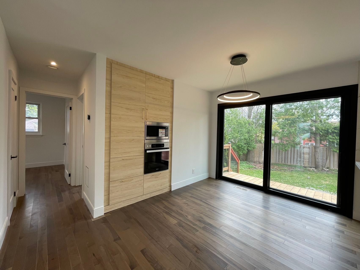
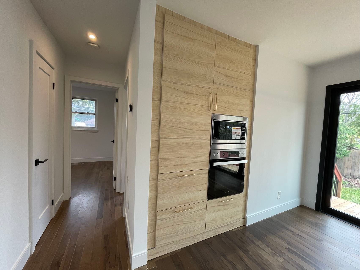
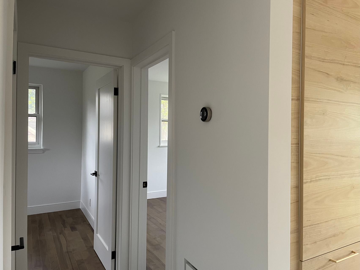
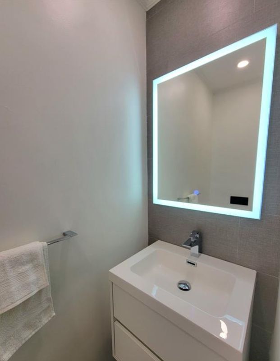
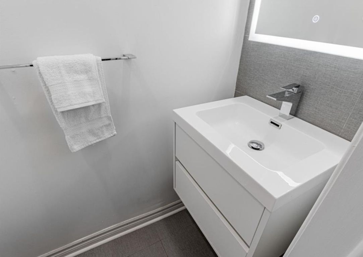
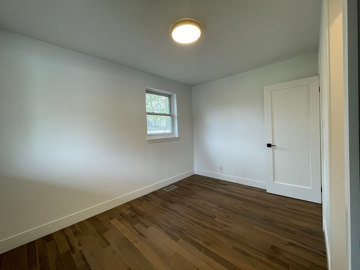
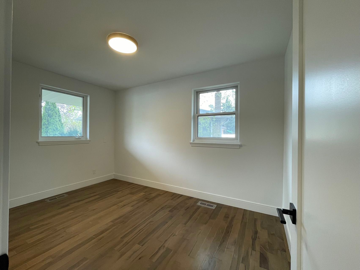
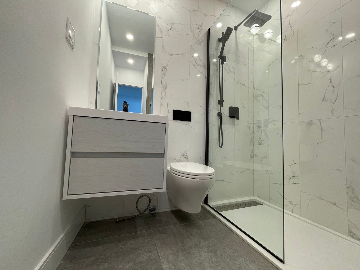

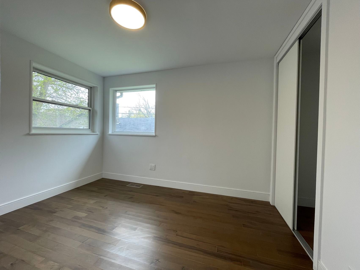
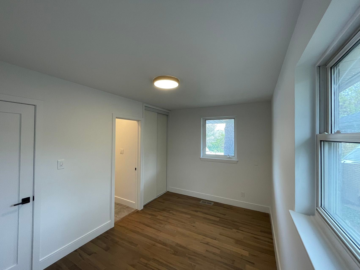
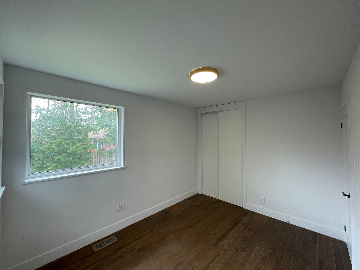
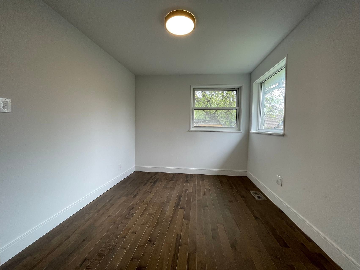
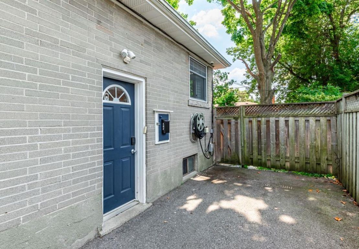
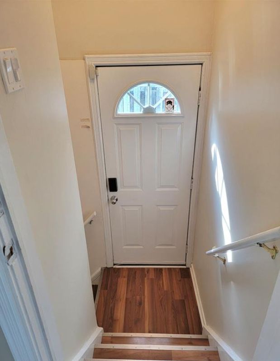
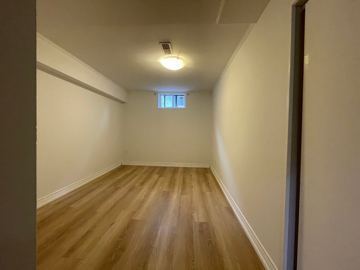
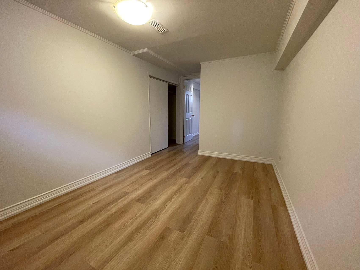
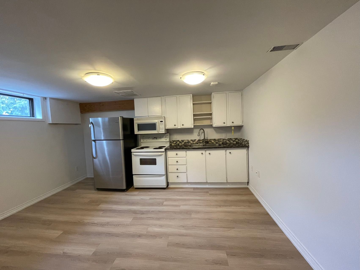
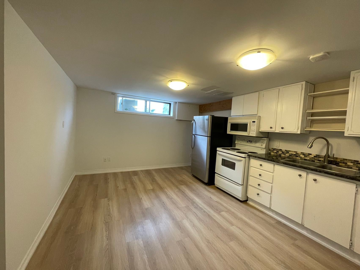
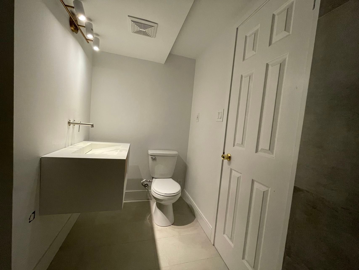
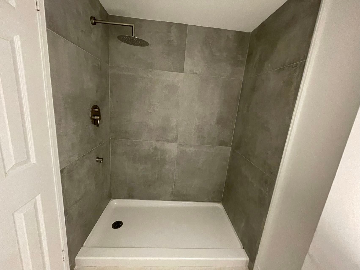
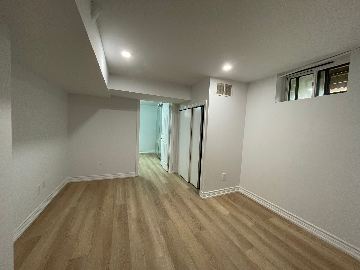
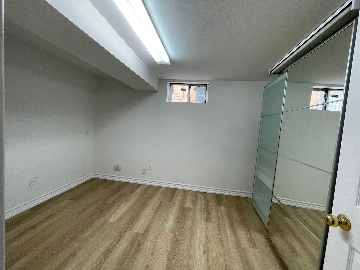
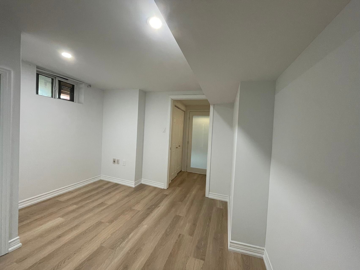
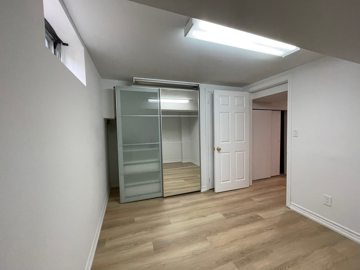
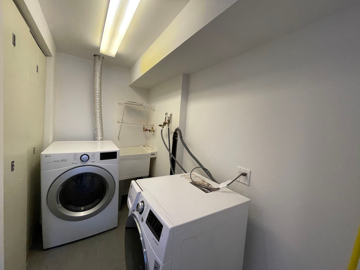
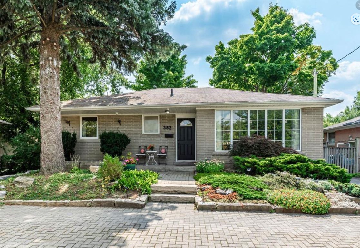
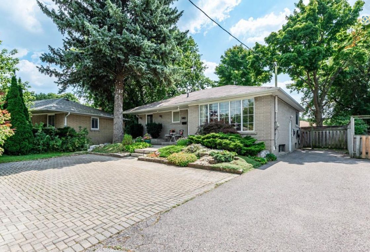
 Properties with this icon are courtesy of
TRREB.
Properties with this icon are courtesy of
TRREB.![]()
20 minutes walk to Bayview S.S. Step into luxury with this fully upgraded home, where modern design meets timeless comfort. Recent renovations include a gourmet kitchen outfitted with sintered stone countertops, soft-close cabinetry, stainless steel appliances, and a spacious peninsula perfect for entertaining. The open-concept layout features new hardwood flooring, recessed lighting, and large glass door that flood the space with natural light. Bathrooms have been beautifully remodeled with designer tile, frameless glass showers, and contemporary fixtures. The backyard offers a private oasis with large size deck, and space for outdoor dining. This turnkey property combines style, functionality, and comfort truly a must-see!"
- HoldoverDays: 90
- Architectural Style: Bungalow
- Property Type: Residential Freehold
- Property Sub Type: Detached
- DirectionFaces: South
- Directions: Bayview & Elgin Mills
- Tax Year: 2024
- Parking Features: Private
- ParkingSpaces: 5
- Parking Total: 5
- WashroomsType1: 1
- WashroomsType1Level: Main
- WashroomsType2: 1
- WashroomsType2Level: Main
- WashroomsType3: 1
- WashroomsType3Level: Basement
- BedroomsAboveGrade: 2
- BedroomsBelowGrade: 2
- Interior Features: Storage, Water Heater, Workbench
- Basement: Separate Entrance, Finished
- Cooling: Central Air
- HeatSource: Gas
- HeatType: Forced Air
- ConstructionMaterials: Brick
- Roof: Asphalt Shingle
- Sewer: Sewer
- Foundation Details: Concrete
- Parcel Number: 031850052
- LotSizeUnits: Feet
- LotDepth: 100
- LotWidth: 43.1
| School Name | Type | Grades | Catchment | Distance |
|---|---|---|---|---|
| {{ item.school_type }} | {{ item.school_grades }} | {{ item.is_catchment? 'In Catchment': '' }} | {{ item.distance }} |







































