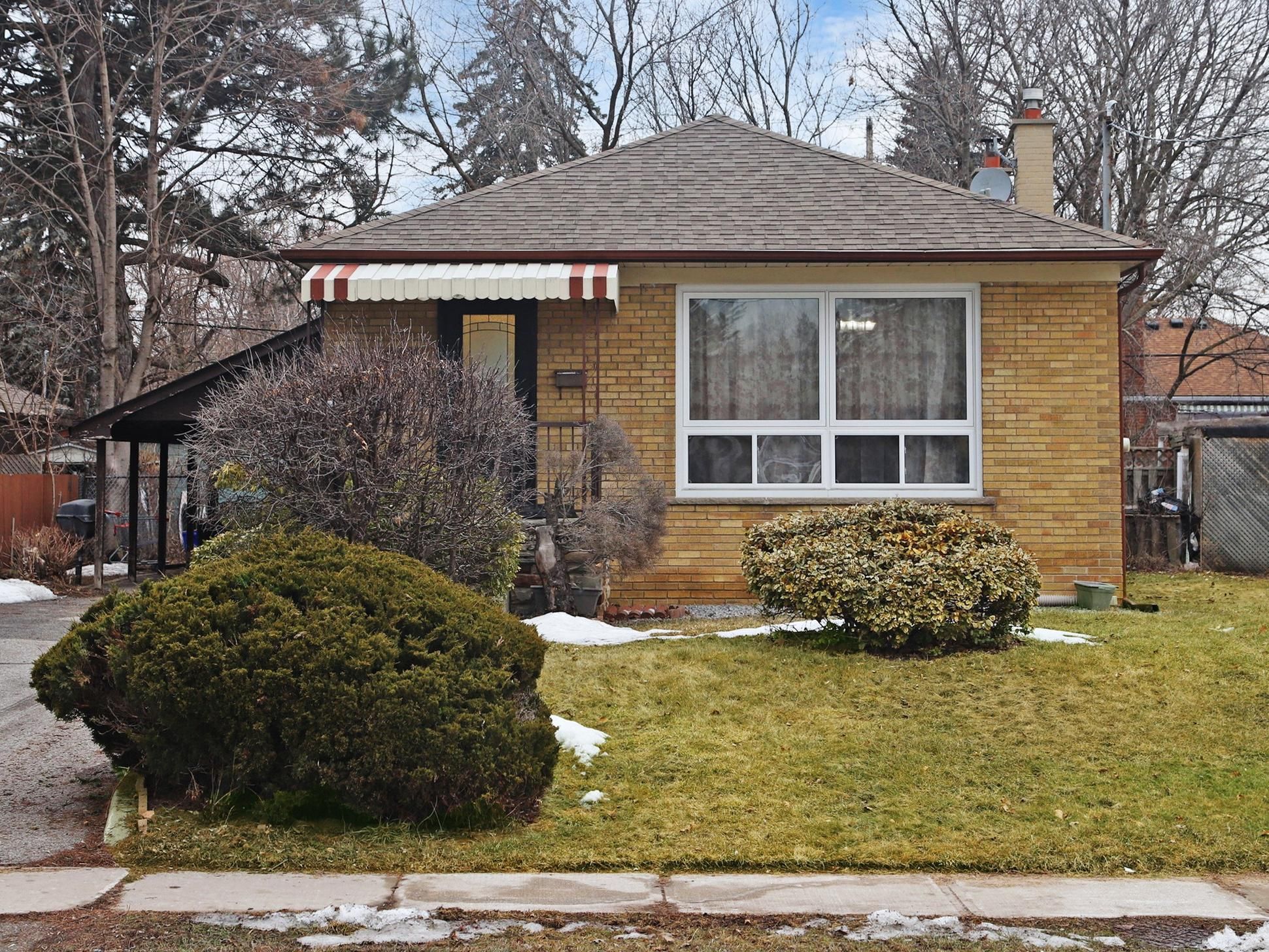$1,299,000
$46,000347 OSIRIS Drive, Richmond Hill, ON L4C 2P6
Crosby, Richmond Hill,






















 Properties with this icon are courtesy of
TRREB.
Properties with this icon are courtesy of
TRREB.![]()
Don't Miss This Incredible Opportunity! Whether youre a growing family, a savvy investor, or looking for multi-generational living, this property checks all the boxes. Discover this beautifully renovated bungalow located in the heart of Richmond Hills, Crosby neighborhood. This charming home has undergone an extensive almost top-to-bottom renovation, featuring upgraded flooring, windows, kitchen, bathrooms, and appliances, truly move-in ready.The main floor boasts a spacious, sun-filled living and dining area, perfect for entertaining. The modern kitchen offers custom cabinetry, a stylish center island, and an abundance of natural light streaming in through large windows, making it a chefs dream.You'll find three generously sized bedrooms on the main level, each comfortably fitting a queen or king-size bed and offering ample closet space.The fully finished basement, with a separate entrance, It features its own living room, dining area, kitchen, two spacious bedrooms with windows, and two laundry rooms settings, providing privacy and flexibility for multi-generational living or income potential. Additional highlights include large driveway with space for up to six vehicles. Location is everything, and this home delivers: just a short walk to Bayview Secondary School (one of the areas top-ranked schools), Richmond Hill GO Station, Centennial Pool, and Crosby Park, where you will find tennis courts, a basketball court, and a football field. Plus, enjoy unbeatable convenience with nearby Walmart, restaurants, grocery stores, banks, and more.This is more than just a home, its a lifestyle upgrade with endless possibilities for personal enjoyment and future development potential. Don's miss out! Schedule your private showing today and make this gem yours!
- HoldoverDays: 90
- Architectural Style: Bungalow
- Property Type: Residential Freehold
- Property Sub Type: Detached
- DirectionFaces: North
- GarageType: Carport
- Directions: Bayview/Crosby
- Tax Year: 2024
- Parking Features: Private
- ParkingSpaces: 4
- Parking Total: 6
- WashroomsType1: 1
- WashroomsType1Level: Main
- WashroomsType2: 1
- WashroomsType2Level: Basement
- BedroomsAboveGrade: 3
- BedroomsBelowGrade: 2
- Interior Features: Other
- Basement: Finished, Separate Entrance
- Cooling: Central Air
- HeatSource: Gas
- HeatType: Forced Air
- LaundryLevel: Lower Level
- ConstructionMaterials: Brick
- Roof: Shingles
- Sewer: Sewer
- Foundation Details: Not Applicable
- LotSizeUnits: Feet
- LotDepth: 105.59
- LotWidth: 50.02
- PropertyFeatures: Public Transit, Rec./Commun.Centre, School
| School Name | Type | Grades | Catchment | Distance |
|---|---|---|---|---|
| {{ item.school_type }} | {{ item.school_grades }} | {{ item.is_catchment? 'In Catchment': '' }} | {{ item.distance }} |























