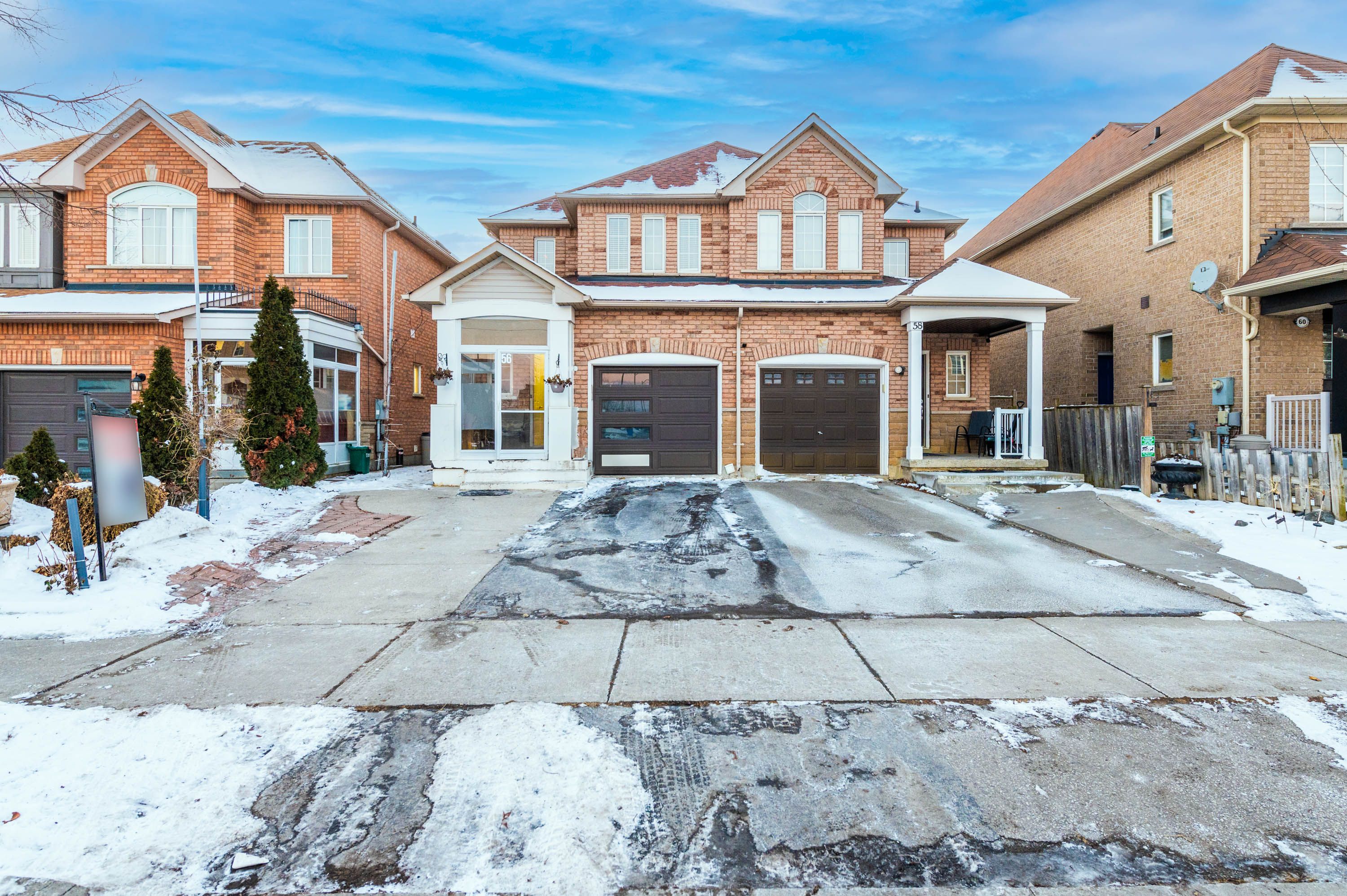$949,000
56 Tahir Street, Vaughan, ON L6A 3A9
Maple, Vaughan,































 Properties with this icon are courtesy of
TRREB.
Properties with this icon are courtesy of
TRREB.![]()
High Demand Area , Two Story , Three Bedrooms Semi Detached House , With SEPRATE SIDE ENTRANCE, Finished Basement Apartment .Main House containing Living Room , Kitchen, Breakfast , PowderRoom, And Three Bed Rooms Upstairs. Big Backyard, Huge Driveway.Near Hospital and Hwy ,Good For First Time Home Buyer ,Potential For Rental income from Basement adding even more value to this already impressive property. Don't miss the opportunity to own this beautiful, well maintained home in one of Bradford's most desirable areas!All offers to amaqsood95@gmail.com
- HoldoverDays: 120
- Architectural Style: 2-Storey
- Property Type: Residential Freehold
- Property Sub Type: Semi-Detached
- DirectionFaces: West
- GarageType: Built-In
- Directions: JANE ST AND TESTON RD
- Tax Year: 2024
- Parking Features: Available
- ParkingSpaces: 2
- Parking Total: 3
- WashroomsType1: 1
- WashroomsType1Level: Ground
- WashroomsType2: 1
- WashroomsType2Level: Second
- WashroomsType3: 1
- WashroomsType3Level: Basement
- BedroomsAboveGrade: 3
- BedroomsBelowGrade: 1
- Interior Features: In-Law Suite
- Basement: Apartment, Separate Entrance
- Cooling: Central Air
- HeatSource: Gas
- HeatType: Forced Air
- ConstructionMaterials: Brick
- Roof: Shingles
- Sewer: Sewer
- Foundation Details: Concrete
- LotSizeUnits: Feet
- LotDepth: 104.92
- LotWidth: 25.51
| School Name | Type | Grades | Catchment | Distance |
|---|---|---|---|---|
| {{ item.school_type }} | {{ item.school_grades }} | {{ item.is_catchment? 'In Catchment': '' }} | {{ item.distance }} |
































