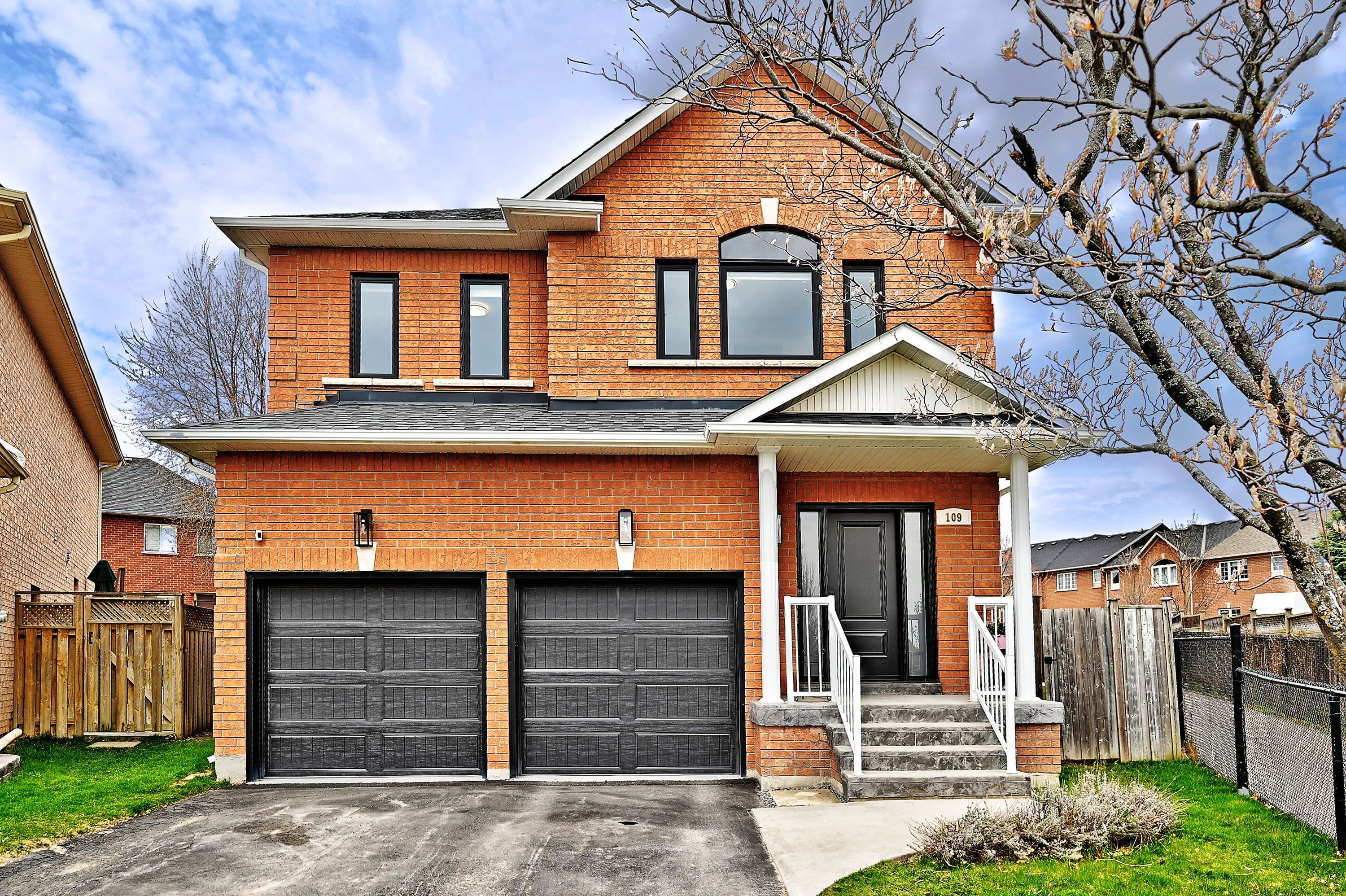$1,728,888
109 Woodbury Crescent, Newmarket, ON L3X 2T3
Summerhill Estates, Newmarket,
















































 Properties with this icon are courtesy of
TRREB.
Properties with this icon are courtesy of
TRREB.![]()
Step into this fully renovated 4+1bedroom, 5 bath detached home in the heart of Summerhill Estates - designed for those who demand style, space, and substance. From top to bottom, every inch of this home has been upgraded with purpose and precision. No carpets, no compromises - just sleek hardwood and tile throughout the main and second floors. The brand-new kitchen is a showstopper: induction cooktop, built-in range hood, two beverage fridges, and a custom bar serving area that turns everyday meals into effortless entertaining. The oversized primary suite delivers serious luxury with a 6-piece ensuite featuring heated floors and spa-level finishes. Every bedroom offers space to grow and relax, while five modern bathrooms ensure no one ever waits in line. Outside, a fully fenced pie-shaped backyard gives you the space and privacy you need - whether its kids, pets, or parties. Located steps from top schools, shops, parks, and trails, this home puts you in the center of it all. Move in and elevate your everyday.
- HoldoverDays: 180
- Architectural Style: 2-Storey
- Property Type: Residential Freehold
- Property Sub Type: Detached
- DirectionFaces: North
- GarageType: Attached
- Directions: Sawmill Valley Dr to Colter St to Woodbury Cres
- Tax Year: 2024
- Parking Features: Private Double
- ParkingSpaces: 4
- Parking Total: 6
- WashroomsType1: 1
- WashroomsType1Level: Main
- WashroomsType2: 1
- WashroomsType2Level: Second
- WashroomsType3: 1
- WashroomsType3Level: Second
- WashroomsType4: 1
- WashroomsType4Level: Basement
- WashroomsType5: 1
- WashroomsType5Level: Second
- BedroomsAboveGrade: 4
- BedroomsBelowGrade: 1
- Fireplaces Total: 1
- Interior Features: Auto Garage Door Remote, Bar Fridge, Carpet Free
- Basement: Finished
- Cooling: Central Air
- HeatSource: Gas
- HeatType: Forced Air
- LaundryLevel: Main Level
- ConstructionMaterials: Brick
- Exterior Features: Patio
- Roof: Asphalt Shingle
- Sewer: Sewer
- Foundation Details: Poured Concrete
- Parcel Number: 036260488
- LotSizeUnits: Feet
- LotDepth: 166.67
- LotWidth: 34.88
- PropertyFeatures: Fenced Yard, School, Public Transit, Rec./Commun.Centre, School Bus Route
| School Name | Type | Grades | Catchment | Distance |
|---|---|---|---|---|
| {{ item.school_type }} | {{ item.school_grades }} | {{ item.is_catchment? 'In Catchment': '' }} | {{ item.distance }} |

















































