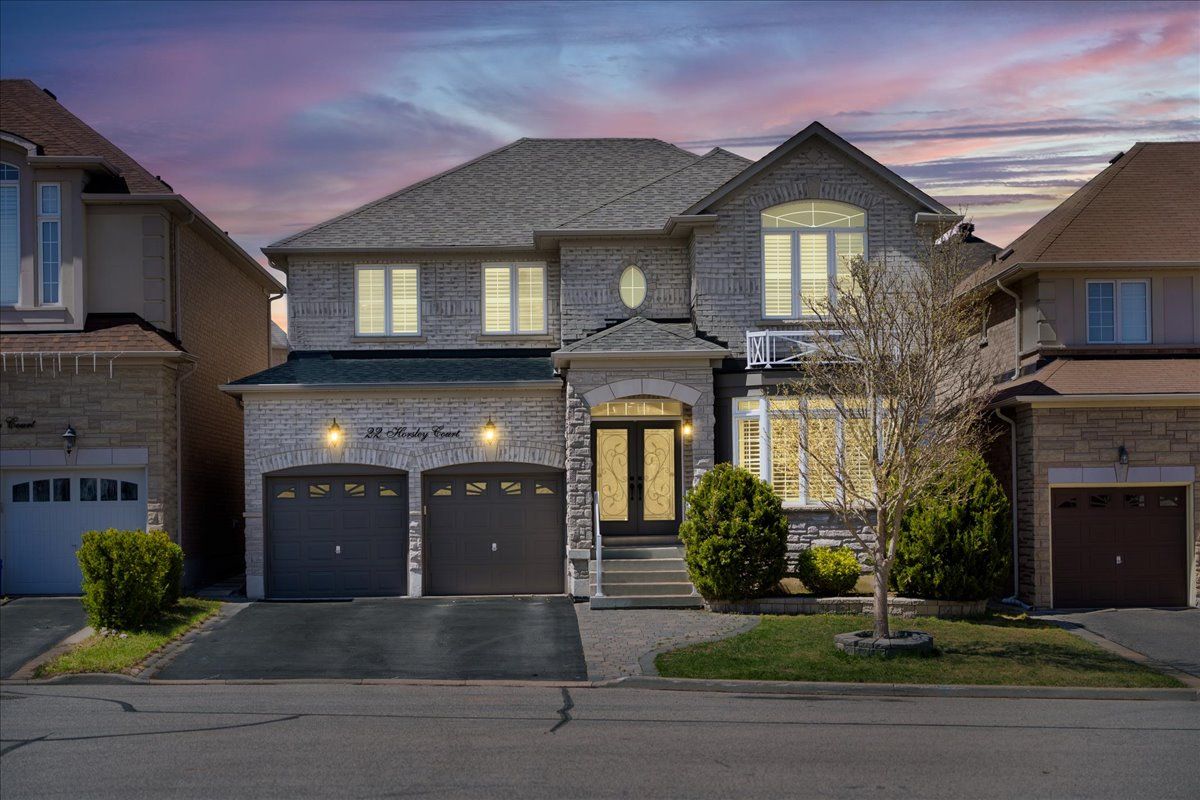$1,749,000
22 Horsley Court, Aurora, ON L4G 0H7
Bayview Northeast, Aurora,

















































 Properties with this icon are courtesy of
TRREB.
Properties with this icon are courtesy of
TRREB.![]()
Beautifully Maintained Detached 4 +1 Bedroom, 5 Bathroom Home Nestled on a Family-Friendly Cul-De-Sac in Highly Desirable Aurora Community * Finished Basement with Separate Entrance features a full Kitchen, Living room, One Bedroom, 3 Piece Bathroom, and own Laundry Room (Not Shared) * Offering Great Potential for Extended Family, Guests, or Potential Rental Income * Main Floor Kitchen features Granite Countertops, Stainless Steel Appliances, a Spacious Eat-In Breakfast Area, with plenty of Cabinet Space, and a Walk-out to the Fully Fenced Backyard, ideal for Family Gatherings and Summer Barbecues * Spacious Living and Dining Room provides an ideal setting for Entertaining Guests, Generous Dining Occasions, or Relaxing with Family * Bright, Open-Concept Family Room with a Cozy Gas Fireplace Over-Looking the Kitchen, Creating the Perfect Space for Everyday Living * Convenient Main Floor office is perfect for working from Home.* Primary Bedroom features a 5-piece Ensuite, featuring a Make-Up Counter & Soaker Tub and His-and-Hers Walk-In Closets * Three Additional Bedrooms Upstairs, each offering Ample Space for Family * Three Full Bathrooms on the Second Floor provides added Comfort and Convenience * Additional Office/Media Nook on the Second Floor * Steps from High-Ranking Schools, Amenities, Grocery Stores, Shopping, Banking, Hwy 404, the GO Station, and Much More!
- HoldoverDays: 60
- Architectural Style: 2-Storey
- Property Type: Residential Freehold
- Property Sub Type: Detached
- DirectionFaces: West
- GarageType: Attached
- Directions: St.John Sideroad & Bayview Ave
- Tax Year: 2024
- Parking Features: Front Yard Parking
- ParkingSpaces: 4
- Parking Total: 6
- WashroomsType1: 1
- WashroomsType1Level: Second
- WashroomsType2: 1
- WashroomsType2Level: Second
- WashroomsType3: 1
- WashroomsType3Level: Second
- WashroomsType4: 1
- WashroomsType4Level: Basement
- WashroomsType5: 1
- WashroomsType5Level: Main
- BedroomsAboveGrade: 4
- BedroomsBelowGrade: 1
- Fireplaces Total: 1
- Interior Features: Carpet Free, Central Vacuum, In-Law Suite
- Basement: Separate Entrance, Finished
- Cooling: Central Air
- HeatSource: Gas
- HeatType: Forced Air
- ConstructionMaterials: Brick, Stone
- Roof: Shingles
- Sewer: Sewer
- Foundation Details: Poured Concrete
- Parcel Number: 036422890
- LotSizeUnits: Feet
- LotDepth: 86.03
- LotWidth: 45.1
- PropertyFeatures: School, Fenced Yard, Cul de Sac/Dead End, Hospital, Park
| School Name | Type | Grades | Catchment | Distance |
|---|---|---|---|---|
| {{ item.school_type }} | {{ item.school_grades }} | {{ item.is_catchment? 'In Catchment': '' }} | {{ item.distance }} |


















































