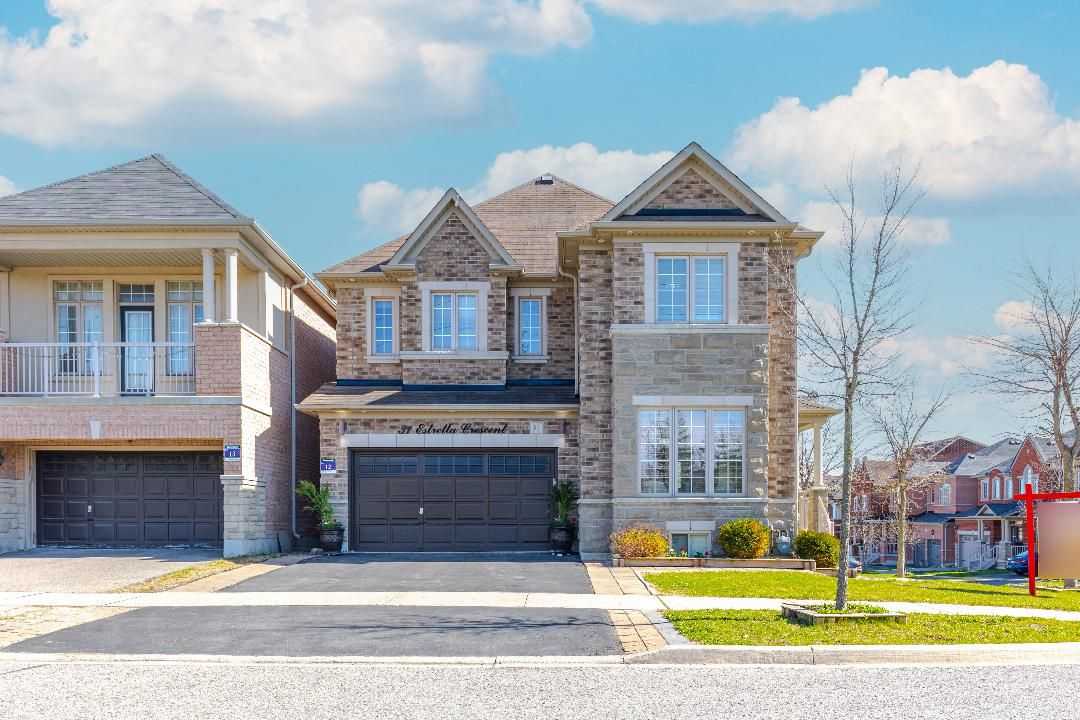$1,598,888
31 Estrella Crescent, Richmond Hill, ON L4E 0S3
Jefferson, Richmond Hill,
































 Properties with this icon are courtesy of
TRREB.
Properties with this icon are courtesy of
TRREB.![]()
Immaculate Premium Corner Lot Detached Home with Walkout Basement In The High-Demand Jefferson Neighbourhood! Featuring A Luxurious Stone Façade With An Abundance Of Exterior And Interior Pot Lights, Tasteful Accent Wall In Living Room, Family Room Has Coffered Ceiling, Gleaming Hardwood Floors, Stunning Polished Porcelain Tiles. Rod Iron Stairwell Pickets, Enjoy Oversized Principal Rooms And An Upgraded Gourmet Kitchen With Quartz Countertops, Backsplash, Built-In Appliances, Upgraded Kitchen Cabinets, Walk-Out To A Large Deck Thru Stairs To Overlooking A Fully Fenced Backyard. The Unspoiled Walkout Basement Is Ready For Your Personal Touch. Conveniently Located Within Walking Distance To Beynon Fields Elementary School, Parks, McDonalds, Dairy Queen, And Daycare. Don't Miss This Extravagant Home Sweet Home!
- HoldoverDays: 90
- Architectural Style: 2-Storey
- Property Type: Residential Freehold
- Property Sub Type: Detached
- DirectionFaces: North
- GarageType: Attached
- Directions: Jefferson Side Rd & Selwyn
- Tax Year: 2024
- ParkingSpaces: 2
- Parking Total: 4
- WashroomsType1: 1
- WashroomsType1Level: Main
- WashroomsType2: 1
- WashroomsType2Level: Second
- WashroomsType3: 1
- WashroomsType3Level: Second
- BedroomsAboveGrade: 4
- Fireplaces Total: 1
- Interior Features: Auto Garage Door Remote
- Basement: Full, Walk-Out
- Cooling: Central Air
- HeatSource: Gas
- HeatType: Forced Air
- LaundryLevel: Main Level
- ConstructionMaterials: Brick
- Roof: Shingles
- Sewer: Sewer
- Foundation Details: Concrete
- Parcel Number: 032082380
- LotSizeUnits: Feet
- LotDepth: 88.66
- LotWidth: 42.13
| School Name | Type | Grades | Catchment | Distance |
|---|---|---|---|---|
| {{ item.school_type }} | {{ item.school_grades }} | {{ item.is_catchment? 'In Catchment': '' }} | {{ item.distance }} |

































