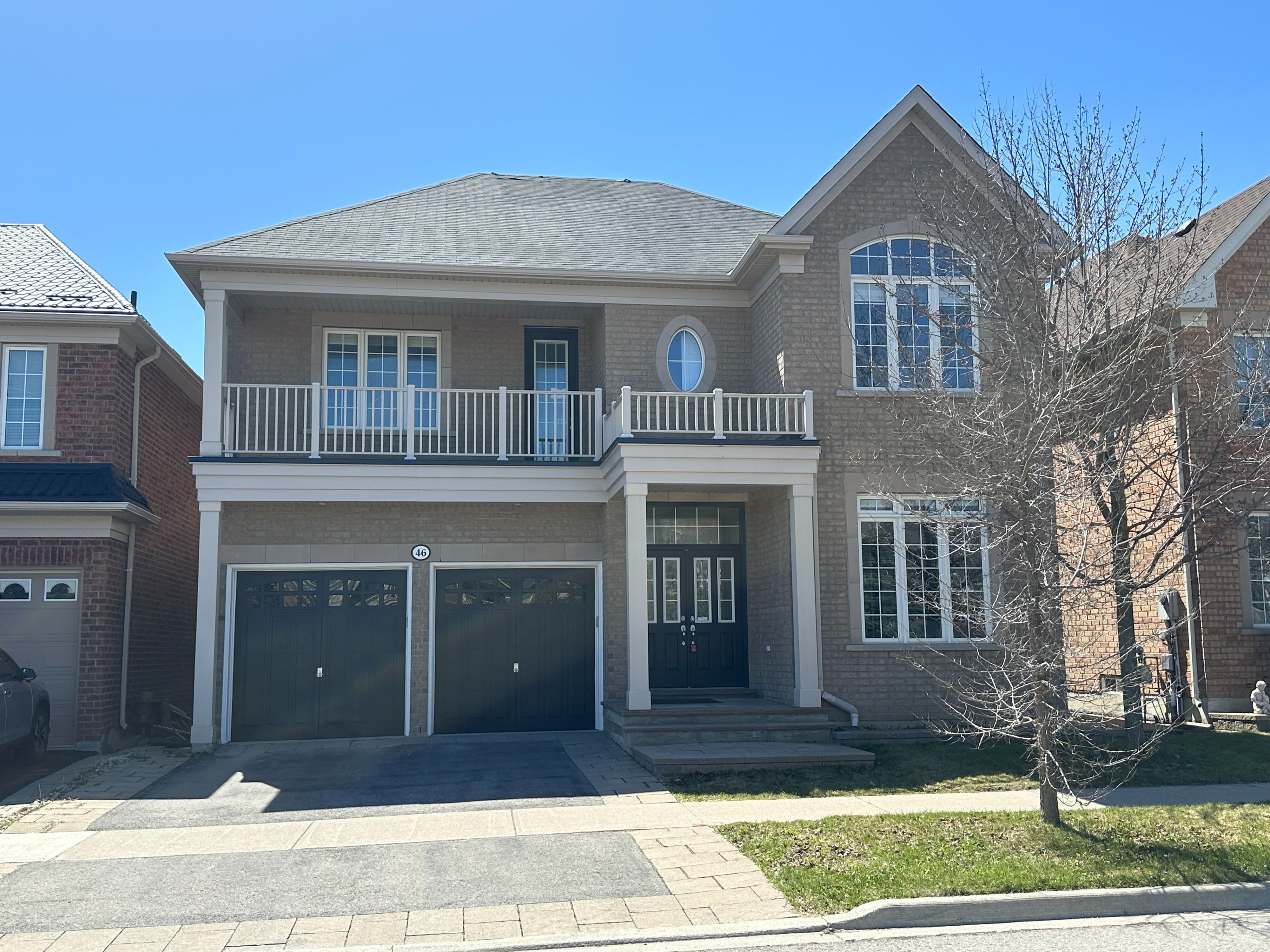$1,688,800
46 Serano Crescent, Richmond Hill, ON L4E 0R8
Jefferson, Richmond Hill,


















































 Properties with this icon are courtesy of
TRREB.
Properties with this icon are courtesy of
TRREB.![]()
Your Dream Home Is Here! Absolutely Stunning And Spacious Detached In Prestigious Jefferson Community. $$$ Upgrades & Luxurious 4Brs/5Wrs Approx 3154 Sqft Inspiration Home With Full Walk Out Basement Above Ground. All 4 Luxury Bedrooms With Insuite Washroom. A Main Floor Library With French Doors. Gorgeous Master Bdrm Features Walk-In Closet. Luxurious House With 10 Ft Ceiling On Main Floor 9 Ft Second Floor & 9 Ft Bsmt, Skylight, Smooth Ceiling, Pot Lights, High-Quality Hrdwd Flrs Thr-Out, Crown Moulding, Modern Kitchen W/ Back Splash, Granite Countertop. Centre Island. Fenced Yard & New Interlock. Close To Park & Yonge St.& All Amenities. Enjoy Your Life From Here! Wonderful Family Community And Top School Area Such As Richmond Hill HS, St. Theresa CHS, Moraine Hills PS, Beynon Field PS(French Immersion).
- HoldoverDays: 90
- Architectural Style: 2-Storey
- Property Type: Residential Freehold
- Property Sub Type: Detached
- DirectionFaces: South
- GarageType: Attached
- Directions: South West of Jefferson & Yonge
- Tax Year: 2024
- Parking Features: Private
- ParkingSpaces: 2
- Parking Total: 4
- WashroomsType1: 1
- WashroomsType1Level: Second
- WashroomsType2: 3
- WashroomsType2Level: Second
- WashroomsType3: 1
- WashroomsType3Level: Main
- BedroomsAboveGrade: 4
- BedroomsBelowGrade: 1
- Interior Features: Carpet Free
- Basement: Walk-Out, Unfinished
- Cooling: Central Air
- HeatSource: Gas
- HeatType: Forced Air
- ConstructionMaterials: Brick
- Roof: Asphalt Shingle
- Sewer: Sewer
- Foundation Details: Brick
- LotSizeUnits: Feet
- LotDepth: 88.67
- LotWidth: 44.33
- PropertyFeatures: Fenced Yard, Park, Public Transit, School
| School Name | Type | Grades | Catchment | Distance |
|---|---|---|---|---|
| {{ item.school_type }} | {{ item.school_grades }} | {{ item.is_catchment? 'In Catchment': '' }} | {{ item.distance }} |



























































