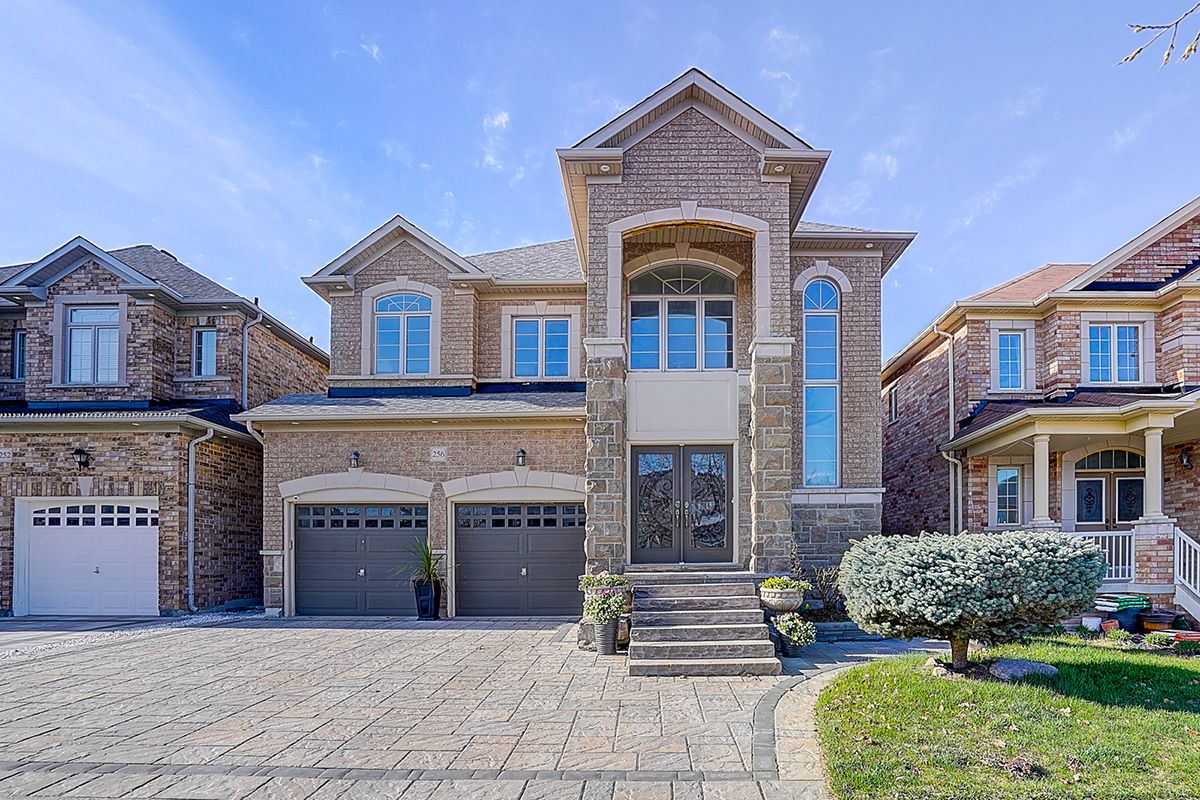$1,688,000
256 Borealis Avenue, Aurora, ON L4G 7T6
Bayview Northeast, Aurora,


















































 Properties with this icon are courtesy of
TRREB.
Properties with this icon are courtesy of
TRREB.![]()
Welcome to 256 Borealis Avenue.- Over 3,000 Sq. Ft | 4 Bed, 5 Bath Detached Home in Aurora. Located on a premium lot backing onto a park. This spacious and sunlit home features a striking front entrance with two stucco pillars and an 18-ft porch ceiling. Enjoy 9-ft smooth ceilings, hardwood flooring, and pot lights throughout the main floor, plus a brand-new kitchen (2025) with quartz countertops. The second floor includes three full bathrooms, ideal for growing families. The private backyard offers no rear neighbors and over 8 hours of sunlight daily. Recent Upgrades include: Front & backyard interlocking (2023), New roof (2023), Triple-pane windows, Exterior pot lights (2023), Freshly painted interior. Conveniently located within walking distance to parks and schools, including the new Dr. G.W. Williams Secondary School with IB program opening Fall 2025, and just minutes to the GO Station, Hwy 404, T&T, Longos, Superstore, Walmart, LA Fitness, restaurants, and more. This exceptional home must be seen and experienced to be truly appreciated - there's so much more to love!
- Architectural Style: 2-Storey
- Property Type: Residential Freehold
- Property Sub Type: Detached
- DirectionFaces: South
- GarageType: Built-In
- Directions: Bayview And Wellington
- Tax Year: 2024
- Parking Features: Private Double
- ParkingSpaces: 3
- Parking Total: 5
- WashroomsType1: 1
- WashroomsType1Level: Main
- WashroomsType2: 1
- WashroomsType2Level: Second
- WashroomsType3: 1
- WashroomsType3Level: Second
- WashroomsType4: 1
- WashroomsType4Level: Second
- WashroomsType5: 1
- WashroomsType5Level: Basement
- BedroomsAboveGrade: 4
- BedroomsBelowGrade: 1
- Fireplaces Total: 1
- Interior Features: Water Heater Owned
- Basement: Finished
- Cooling: Central Air
- HeatSource: Gas
- HeatType: Forced Air
- LaundryLevel: Main Level
- ConstructionMaterials: Brick, Stone
- Roof: Asphalt Shingle
- Sewer: Sewer
- Foundation Details: Brick
- LotSizeUnits: Feet
- LotDepth: 111.52
- LotWidth: 40.06
- PropertyFeatures: Park, Public Transit, School
| School Name | Type | Grades | Catchment | Distance |
|---|---|---|---|---|
| {{ item.school_type }} | {{ item.school_grades }} | {{ item.is_catchment? 'In Catchment': '' }} | {{ item.distance }} |



























































