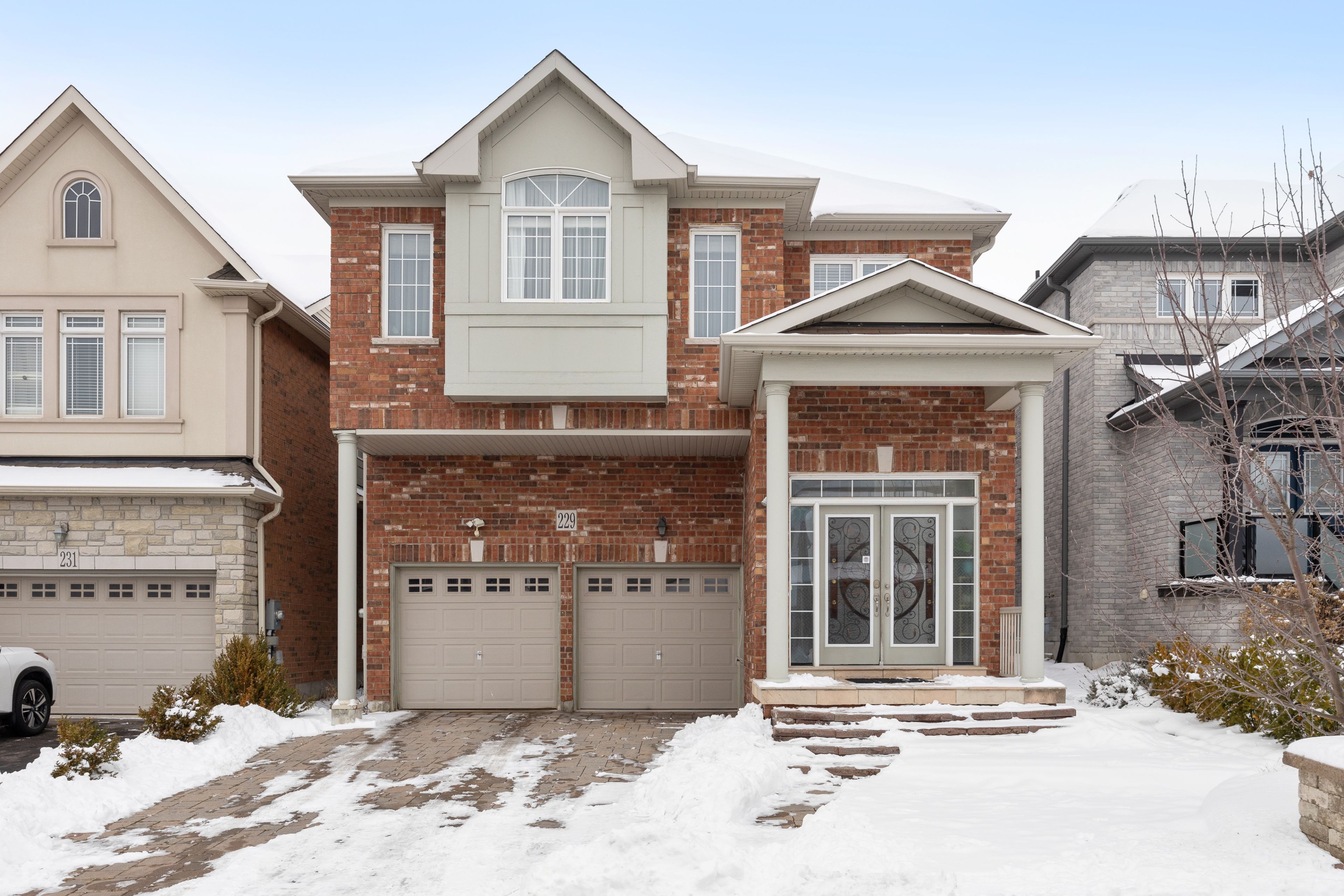$3,990
229 Aspenwood Drive, Newmarket, ON L3X 3K7
Woodland Hill, Newmarket,








































 Properties with this icon are courtesy of
TRREB.
Properties with this icon are courtesy of
TRREB.![]()
Whether you're downsizing, upsizing, or looking for rental income, this gorgeous 4-bedroom home in Newmarket's top neighborhood offers an incredible opportunity. Perfect for families seeking great schools and convenience, it features a double garage with access to a closed-in porch and two laundry areas one on the second floor and one in the basement. The open-concept layout boasts large windows, custom blinds, and a cozy family room with a fireplace. The kitchen is equipped with a large island, granite countertops, high-end stainless steel appliances (gas stove), and a new dishwasher (2023). The upper level offers four spacious bedrooms and a primary suite with ample closet space. The basement apartment with a separate entrance, kitchen, and ensuite laundry has been freshly painted in 2024 and offers rental income potential. Located near a GO train station, shopping, schools, and parks. It's just minutes from Costco, Upper Canada Mall, Yonge Street. Don't miss this comfort home!
- HoldoverDays: 90
- Architectural Style: 2-Storey
- Property Type: Residential Freehold
- Property Sub Type: Detached
- DirectionFaces: North
- GarageType: Attached
- Directions: Younge & Devis
- Parking Features: Available
- ParkingSpaces: 2
- Parking Total: 4
- WashroomsType1: 1
- WashroomsType1Level: Main
- WashroomsType2: 1
- WashroomsType2Level: Second
- WashroomsType3: 1
- WashroomsType3Level: Second
- WashroomsType4: 1
- WashroomsType4Level: Second
- BedroomsAboveGrade: 4
- BedroomsBelowGrade: 1
- Interior Features: Auto Garage Door Remote, Central Vacuum, Storage, Water Heater
- Basement: Apartment, Separate Entrance
- Cooling: Central Air
- HeatSource: Gas
- HeatType: Forced Air
- LaundryLevel: Upper Level
- ConstructionMaterials: Brick
- Exterior Features: Porch
- Roof: Asphalt Shingle
- Sewer: Sewer
- Foundation Details: Concrete
- Topography: Dry, Flat
- LotSizeUnits: Feet
- LotDepth: 92.37
- LotWidth: 36.28
- PropertyFeatures: Clear View, Public Transit, School, School Bus Route
| School Name | Type | Grades | Catchment | Distance |
|---|---|---|---|---|
| {{ item.school_type }} | {{ item.school_grades }} | {{ item.is_catchment? 'In Catchment': '' }} | {{ item.distance }} |









































