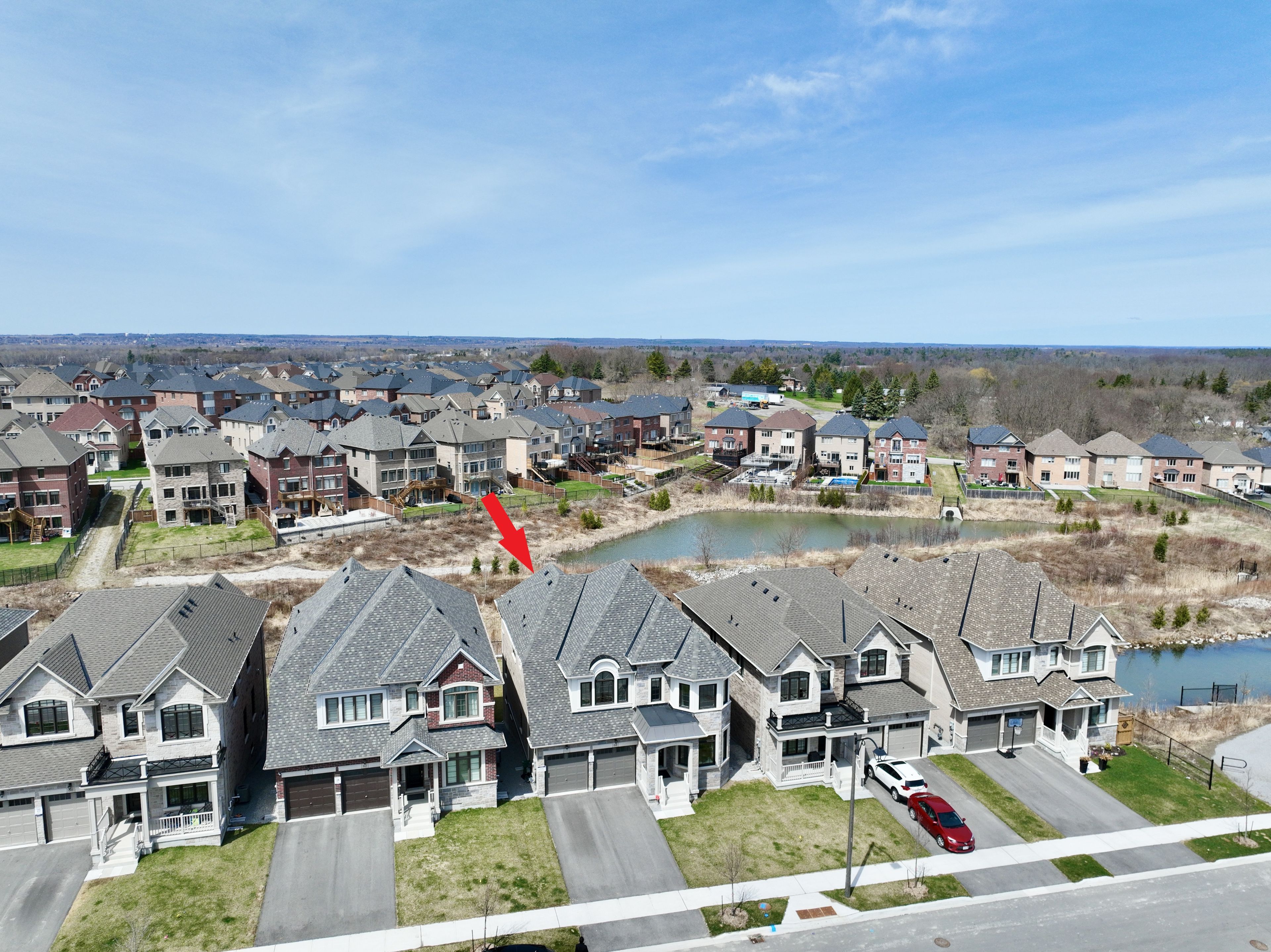$4,200
$30064 Meadow Vista Crescent, East Gwillimbury, ON L9N 0T4
Holland Landing, East Gwillimbury,





































 Properties with this icon are courtesy of
TRREB.
Properties with this icon are courtesy of
TRREB.![]()
** Backing onto Ravine with Walk-Out Basement ** 2 Yr New 3555 SqFt Executive detached home by Great Gulf! Brick & Stone Front with Covered Porch. $$$ Upgrades: 10' Ceilings on Main & 9' Ceiling on 2nd. Hardwood Flooring Throughout. Oak Staircase w/ Iron Pickets. Extended Kitchen Cabinet w/Quartz Countertop, Backsplash, Pantry & Center Island w/ Breakfast Bar. Large Primary Bdrm w/5 Pcs Ensuite & His /Hers Walk-in Closet. Quartz Vanity Top in Baths. Large den upstairs can be used as 5th bedroom or office. Close to Schools, Trails, Parks. Mins to Costco, Golf, Hwy 404 & East Gwillimbury Go.
- HoldoverDays: 90
- Architectural Style: 2-Storey
- Property Type: Residential Freehold
- Property Sub Type: Detached
- DirectionFaces: North
- GarageType: Built-In
- Directions: Yonge St & Green Lane
- Parking Features: Private Double
- ParkingSpaces: 4
- Parking Total: 6
- WashroomsType1: 1
- WashroomsType1Level: Main
- WashroomsType2: 1
- WashroomsType2Level: Second
- WashroomsType3: 2
- WashroomsType3Level: Second
- WashroomsType4Level: Second
- BedroomsAboveGrade: 4
- BedroomsBelowGrade: 1
- Interior Features: Auto Garage Door Remote
- Basement: Full, Walk-Out
- HeatSource: Gas
- HeatType: Forced Air
- ConstructionMaterials: Brick, Stone
- Roof: Shingles
- Sewer: Sewer
- Foundation Details: Concrete
- Parcel Number: 034250961
- LotSizeUnits: Feet
- LotDepth: 128
- LotWidth: 45
- PropertyFeatures: Park, Ravine, Clear View, Golf, School, Rec./Commun.Centre
| School Name | Type | Grades | Catchment | Distance |
|---|---|---|---|---|
| {{ item.school_type }} | {{ item.school_grades }} | {{ item.is_catchment? 'In Catchment': '' }} | {{ item.distance }} |






































