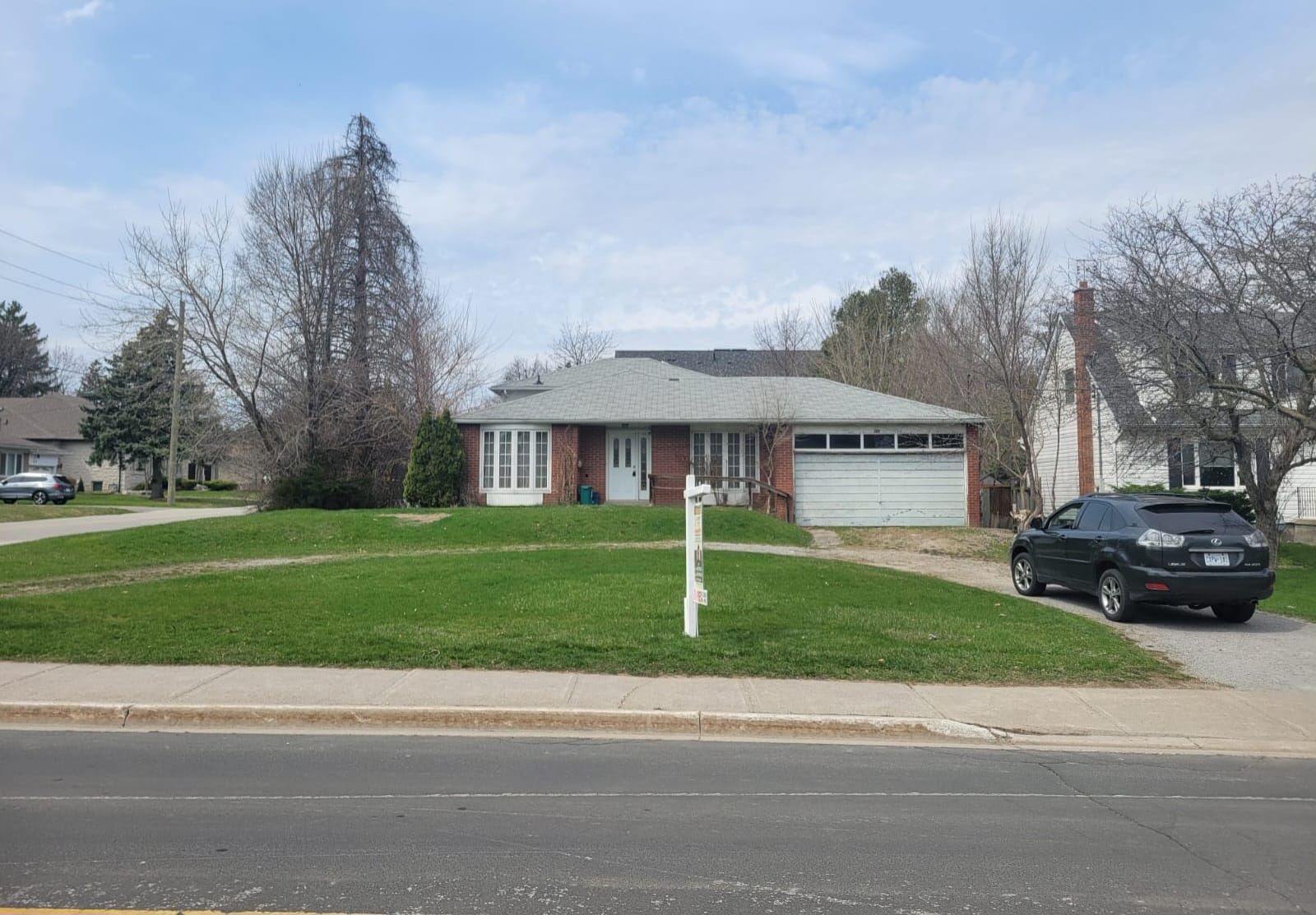$1,180,000
102 Robinson Street, Markham, ON L3P 1P1
Bullock, Markham,
4
|
2
|
4
|
2,500 sq.ft.
|
Year Built: 51-99
|

 Properties with this icon are courtesy of
TRREB.
Properties with this icon are courtesy of
TRREB.![]()
Prime Location In The Heart Of Markham Super Large 4 Level Backsplit On Premium Lot Size 70' x 140'. 4 Bedrooms, Living Room, Family Room With Open Brick Fireplace. Super Lockateion Surrounded By So Many Amenitites Including, Markville Mall , Go Transit, Markham Village Community Centre, Main St With Many Stops And Resturants, Markville Secondary School District. Excellent Deal For Renovator, Builder, Or A Handyman. Home Needs Proper Renovation. Corner Lot.
Property Info
MLS®:
N12097115
Listing Courtesy of
CENTURY 21 PERCY FULTON LTD.
Total Bedrooms
4
Total Bathrooms
2
Basement
1
Floor Space
2000-2500 sq.ft.
Lot Size
9807 sq.ft.
Style
Backsplit 4
Last Updated
2025-04-22
Property Type
House
Listed Price
$1,180,000
Unit Pricing
$472/sq.ft.
Tax Estimate
$5,819/Year
Year Built
51-99
Rooms
More Details
Exterior Finish
Aluminum Siding, Brick
Parking Cover
2
Parking Total
4
Water Supply
Municipal
Foundation
Sewer
Summary
- HoldoverDays: 90
- Architectural Style: Backsplit 4
- Property Type: Residential Freehold
- Property Sub Type: Detached
- DirectionFaces: North
- GarageType: Attached
- Directions: Robinson St/Main St
- Tax Year: 2024
- Parking Features: Circular Drive, Private Double, Private
- ParkingSpaces: 4
- Parking Total: 6
Location and General Information
Taxes and HOA Information
Parking
Interior and Exterior Features
- WashroomsType1: 1
- WashroomsType1Level: Flat
- WashroomsType2: 1
- WashroomsType2Level: Second
- BedroomsAboveGrade: 4
- Fireplaces Total: 1
- HeatSource: Electric
- HeatType: Baseboard
- ConstructionMaterials: Aluminum Siding, Brick
- Roof: Asphalt Shingle
Bathrooms Information
Bedrooms Information
Interior Features
Exterior Features
Property
- Sewer: Sewer
- Foundation Details: Block
- Topography: Flat
- Parcel Number: 029090020
- LotSizeUnits: Feet
- LotDepth: 140
- LotWidth: 70.05
- PropertyFeatures: Clear View, Hospital, Public Transit, School
Utilities
Property and Assessments
Lot Information
Others
Sold History
MAP & Nearby Facilities
(The data is not provided by TRREB)
Map
Nearby Facilities
Public Transit ({{ nearByFacilities.transits? nearByFacilities.transits.length:0 }})
SuperMarket ({{ nearByFacilities.supermarkets? nearByFacilities.supermarkets.length:0 }})
Hospital ({{ nearByFacilities.hospitals? nearByFacilities.hospitals.length:0 }})
Other ({{ nearByFacilities.pois? nearByFacilities.pois.length:0 }})
School Catchments
| School Name | Type | Grades | Catchment | Distance |
|---|---|---|---|---|
| {{ item.school_type }} | {{ item.school_grades }} | {{ item.is_catchment? 'In Catchment': '' }} | {{ item.distance }} |
Market Trends
Mortgage Calculator
(The data is not provided by TRREB)
City Introduction
Nearby Similar Active listings
Nearby Open House listings
Nearby Price Reduced listings
Nearby Similar Listings Closed



