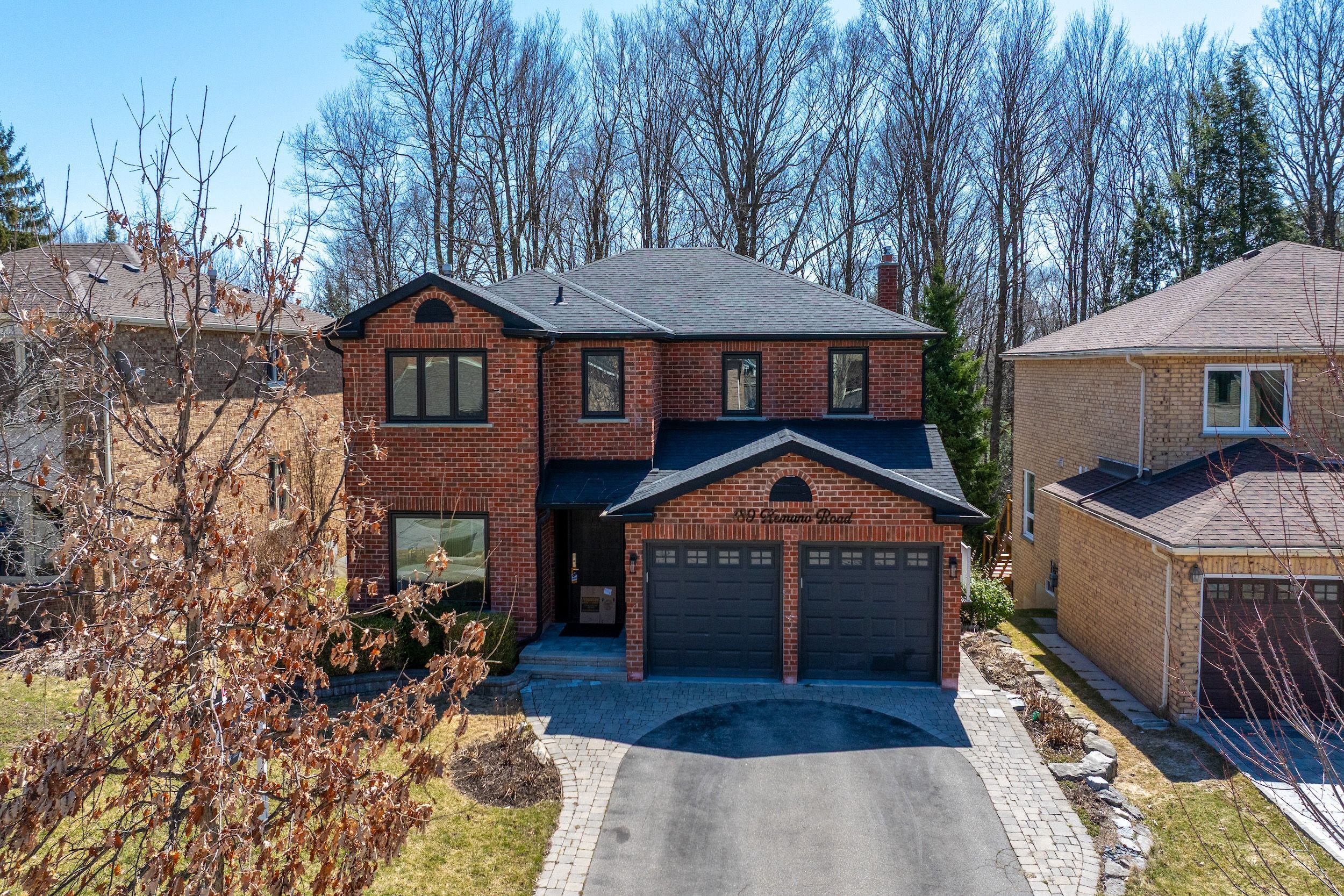$1,899,000
189 Kemano Road, Aurora, ON L4G 4Z3
Aurora Heights, Aurora,












































 Properties with this icon are courtesy of
TRREB.
Properties with this icon are courtesy of
TRREB.![]()
This beautifully renovated home is tucked away on a quiet street in one of Auroras most family-friendly neighbourhoods. No detail was spared in this tastefully top-to-bottom transformation - crafted with the highest level of workmanship, nearly every inch of the interior is brand new. Almost everything inside is brand new, finished with care and attention to detail that truly sets it apart. From the moment you walk in, youll feel the quality, this isnt your average home. The backyard opens directly onto a peaceful ravine, offering privacy, greenery, and a sense of calm thats hard to find. Its the perfect place for families, with great schools nearby, quiet streets, and a real sense of community. (Lower lever walk out to the backyard no steps!)
- Architectural Style: 2-Storey
- Property Type: Residential Freehold
- Property Sub Type: Detached
- DirectionFaces: South
- GarageType: Built-In
- Directions: East of Bathurst, south of Orchard Heights
- Tax Year: 2025
- Parking Features: Private Double
- ParkingSpaces: 3
- Parking Total: 5
- WashroomsType1: 1
- WashroomsType1Level: Second
- WashroomsType2: 1
- WashroomsType2Level: Second
- WashroomsType3: 1
- WashroomsType3Level: Second
- WashroomsType4: 1
- WashroomsType4Level: Basement
- WashroomsType5: 1
- WashroomsType5Level: Main
- BedroomsAboveGrade: 4
- BedroomsBelowGrade: 1
- Interior Features: Auto Garage Door Remote, Central Vacuum, In-Law Suite
- Basement: Finished with Walk-Out
- Cooling: Central Air
- HeatSource: Gas
- HeatType: Heat Pump
- ConstructionMaterials: Brick Front
- Roof: Asphalt Shingle
- Sewer: Sewer
- Foundation Details: Concrete
- Parcel Number: 036300052
- LotSizeUnits: Feet
- LotDepth: 164.05
- LotWidth: 49.21
- PropertyFeatures: Fenced Yard, Greenbelt/Conservation, Park, Ravine, Wooded/Treed
| School Name | Type | Grades | Catchment | Distance |
|---|---|---|---|---|
| {{ item.school_type }} | {{ item.school_grades }} | {{ item.is_catchment? 'In Catchment': '' }} | {{ item.distance }} |













































