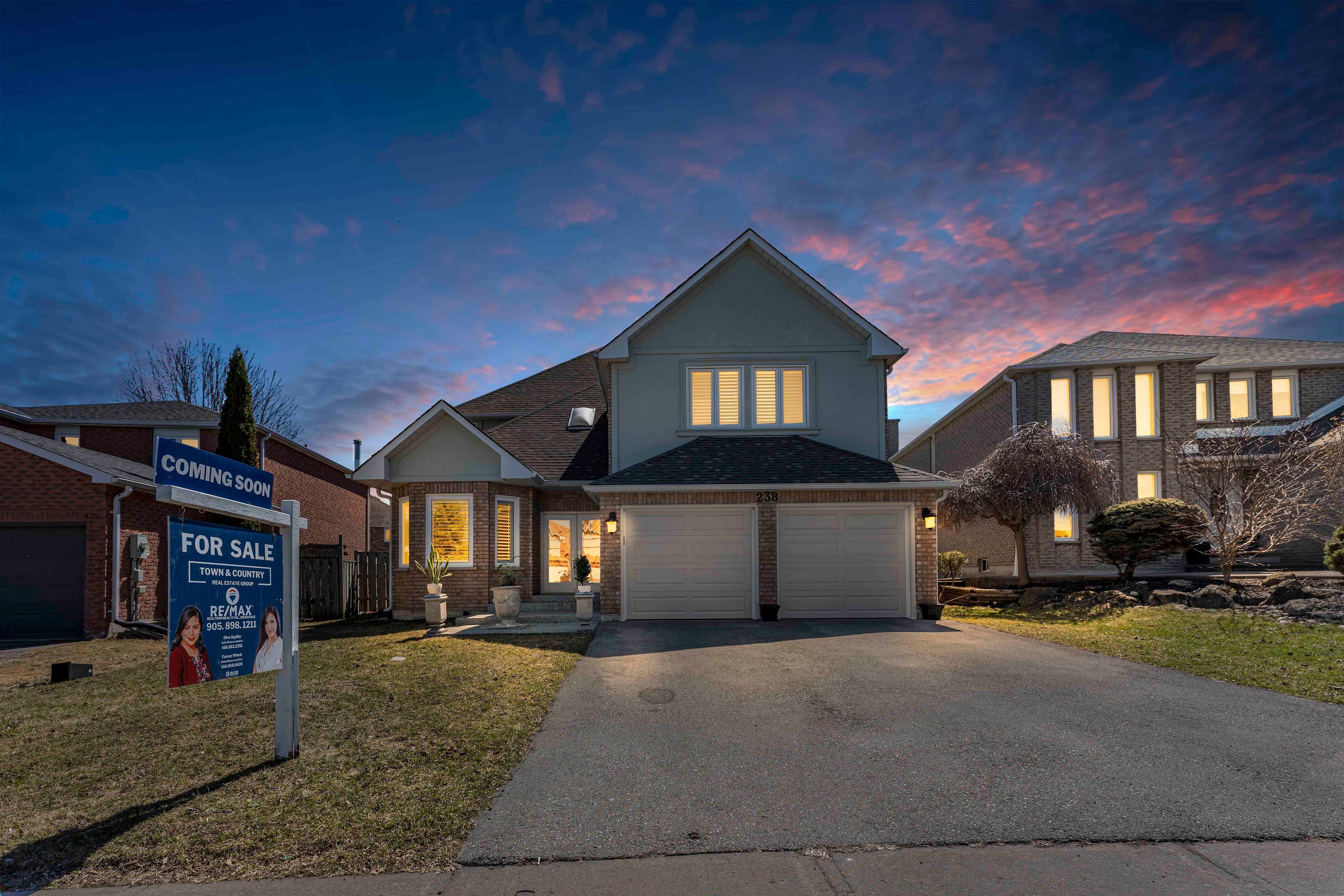$1,499,900
238 Bristol Road, Newmarket, ON L3Y 7X6
Bristol-London, Newmarket,


















































 Properties with this icon are courtesy of
TRREB.
Properties with this icon are courtesy of
TRREB.![]()
Absolutely! Here's another distinct and elevated version with a polished, professional tone. Spacious, Stylish & Move-In Ready in Sought-After Newmarket. Welcome to this beautifully transformed home offering over 3,250 sq. ft. of refined living space, plus a newly finished basement, all set on an expansive lot in a prestigious Newmarket community. From the moment you step inside, you're greeted by a grand circular staircase and a light-filled layout designed for modern family living. The main floor features elegant principal rooms, including a formal living and dining area, a sun-drenched family room with a gas fireplace, and a seamless walkout to a composite deck and private backyard retreat. The gourmet kitchen is the heart of the home, equipped with a large granite island, stainless steel appliances, and an open-concept flow into the breakfast area and family room. A main-floor den provides a quiet, dedicated space for a home office or study. Upstairs, you'll find four generously sized bedrooms, including a massive front bedroom that can easily function as a second primary suite. The home also features updated bathrooms, newer windows, and an efficient heating system for year-round comfort. Ideally located just steps to Yonge Street and minutes from Highway 404, this move-in-ready home offers the perfect blend of luxury, space, and convenience.
- HoldoverDays: 90
- Architectural Style: 2-Storey
- Property Type: Residential Freehold
- Property Sub Type: Detached
- DirectionFaces: South
- GarageType: Attached
- Directions: Yonge & Bristol
- Tax Year: 2024
- Parking Features: Private
- ParkingSpaces: 2
- Parking Total: 4
- WashroomsType1: 1
- WashroomsType1Level: Main
- WashroomsType2: 1
- WashroomsType2Level: Second
- WashroomsType3: 1
- WashroomsType3Level: Second
- WashroomsType4: 1
- WashroomsType4Level: Basement
- BedroomsAboveGrade: 4
- BedroomsBelowGrade: 1
- Fireplaces Total: 1
- Interior Features: Water Heater
- Basement: Finished
- Cooling: Central Air
- HeatSource: Gas
- HeatType: Forced Air
- ConstructionMaterials: Brick Front
- Roof: Asphalt Shingle
- Sewer: Sewer
- Foundation Details: Concrete
- Parcel Number: 035760418
- LotSizeUnits: Feet
- LotDepth: 142.7
- LotWidth: 45.83
| School Name | Type | Grades | Catchment | Distance |
|---|---|---|---|---|
| {{ item.school_type }} | {{ item.school_grades }} | {{ item.is_catchment? 'In Catchment': '' }} | {{ item.distance }} |



















































