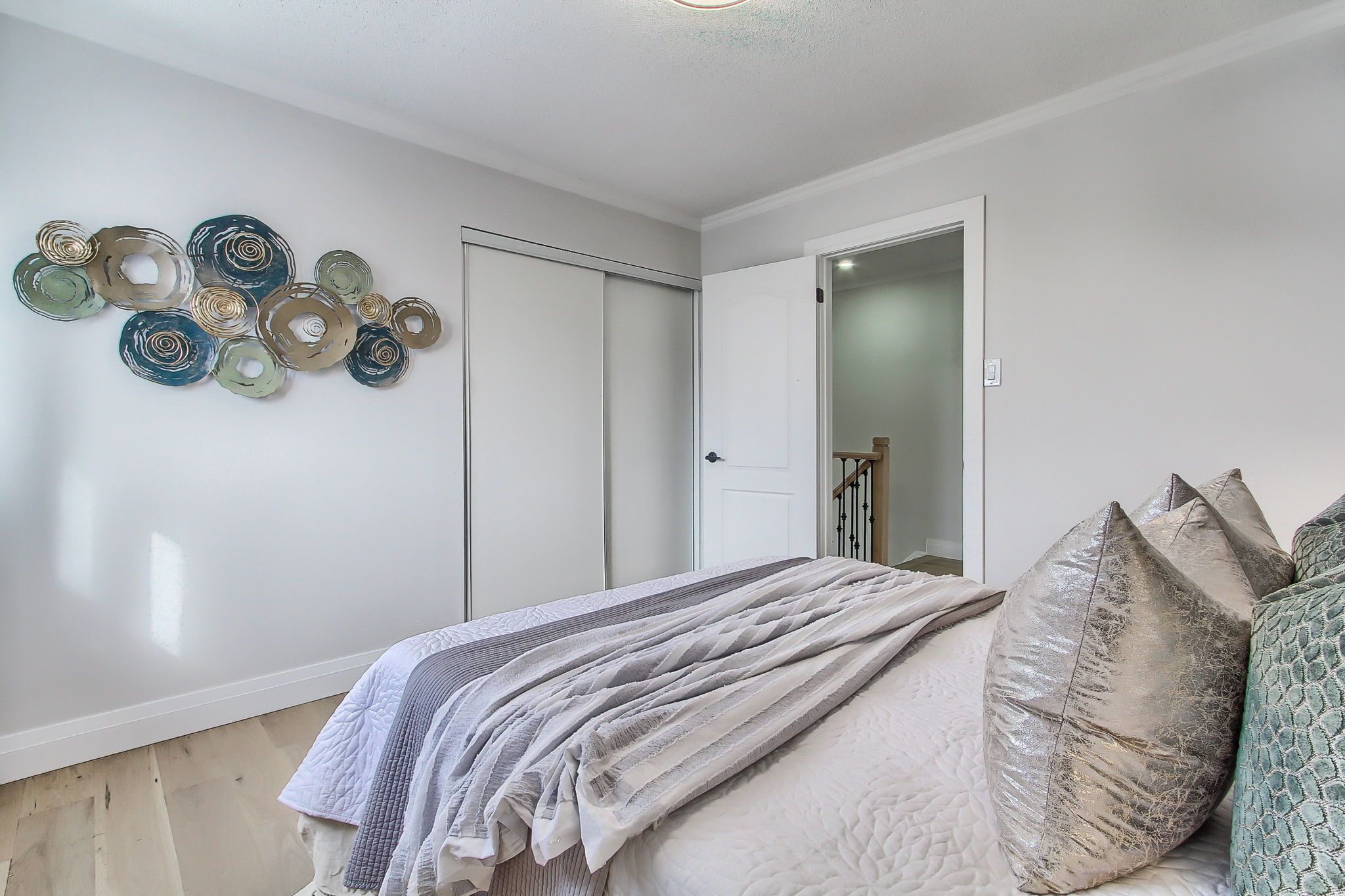$1,350,000
207 Flagstone Way, Newmarket, ON L3X 2Y3
Woodland Hill, Newmarket,


















































 Properties with this icon are courtesy of
TRREB.
Properties with this icon are courtesy of
TRREB.![]()
This newly renovated home is a true gem, blending modern design with chic, stylish touches. The open concept floor plan creates a spacious and inviting atmosphere, perfect for both entertaining and everyday living. As you enter, you're greeted by a bright, airy living space with sleek finishes, large windows allowing natural light to flood the room, and pot lights that add to the expansive feel. The kitchen is a standout, with contemporary cabinetry, top-of-the-line appliances, and an elegant design. The living room seamlessly connects to the dining area, making this space ideal for gatherings. The bedrooms are generously sized, with modern fixtures and ample closet space, offering a calm and serene retreat. The bathrooms are fully updated with luxurious, stylish details such as marble or designer tile, sleek vanities, and modern lighting. Every inch of this home has been thoughtfully designed, making it the perfect blend of comfort, style, and functionality. Move-in ready, this home offers the perfect balance of chic modern living and timeless elegance.
- HoldoverDays: 90
- Architectural Style: 2-Storey
- Property Type: Residential Freehold
- Property Sub Type: Detached
- DirectionFaces: East
- GarageType: Attached
- Directions: Bonshaw Ave. And Yonge St
- Tax Year: 2025
- Parking Features: Private
- ParkingSpaces: 4
- Parking Total: 4
- WashroomsType1: 1
- WashroomsType1Level: Main
- WashroomsType2: 1
- WashroomsType2Level: Basement
- WashroomsType3: 1
- WashroomsType3Level: Second
- WashroomsType4: 1
- WashroomsType4Level: Second
- BedroomsAboveGrade: 4
- BedroomsBelowGrade: 2
- Interior Features: In-Law Suite
- Basement: Finished, Apartment
- Cooling: Central Air
- HeatSource: Gas
- HeatType: Forced Air
- ConstructionMaterials: Brick
- Roof: Asphalt Shingle
- Sewer: Sewer
- Foundation Details: Concrete
- Parcel Number: 035540556
- LotSizeUnits: Feet
- LotDepth: 81.4
- LotWidth: 49.91
- PropertyFeatures: Fenced Yard, Public Transit, School
| School Name | Type | Grades | Catchment | Distance |
|---|---|---|---|---|
| {{ item.school_type }} | {{ item.school_grades }} | {{ item.is_catchment? 'In Catchment': '' }} | {{ item.distance }} |



























































