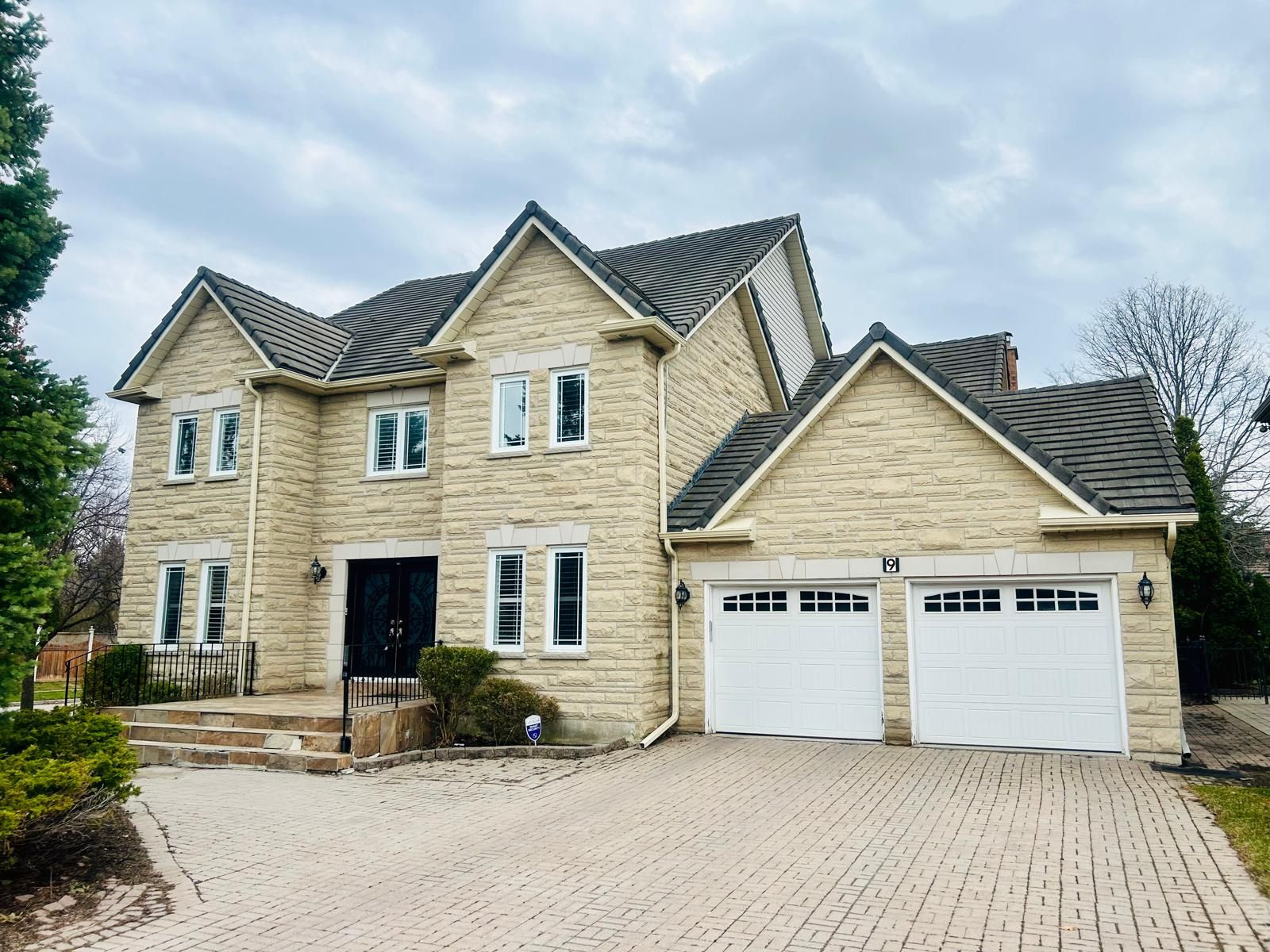$6,300
9 Ardwold Gate, Richmond Hill, ON L4B 2J9
Bayview Hill, Richmond Hill,
7
|
5
|
6
|
5,000 sq.ft.
|





























 Properties with this icon are courtesy of
TRREB.
Properties with this icon are courtesy of
TRREB.![]()
Spectacular 2 car garage Stone Front 4 Bdrm 3 Bathrooms On The Second Floor. All Brazilian Hardwood Floor, Numerous Pot Lights And Cornice Moulding Throughout. Iron Picket Railing Staircase With Granite Foyer. Elegant Custom Granite Kitchen. Family Room With Custom Fireplace. All Update Granite top Baths. Finished Bsmt With Recrm W/ Wet Bar & Fireplace, 3 Bedrooms And Bath. Walking distance to bus, plaza and school.
Property Info
MLS®:
N12092100
Listing Courtesy of
ROYAL LEPAGE YOUR COMMUNITY REALTY
Total Bedrooms
7
Total Bathrooms
5
Basement
1
Floor Space
3500-5000 sq.ft.
Lot Size
11704 sq.ft.
Style
2-Storey
Last Updated
2025-04-19
Property Type
House
Listed Price
$6,300
Rooms
More Details
Exterior Finish
Stone
Parking Cover
2
Parking Total
6
Water Supply
Municipal
Foundation
Sewer
Summary
- HoldoverDays: 90
- Architectural Style: 2-Storey
- Property Type: Residential Freehold
- Property Sub Type: Detached
- DirectionFaces: South
- GarageType: Attached
- Directions: Bayview / 16 th
- Parking Features: Private Double
- ParkingSpaces: 6
- Parking Total: 8
Location and General Information
Parking
Interior and Exterior Features
- WashroomsType1: 1
- WashroomsType1Level: Ground
- WashroomsType2: 1
- WashroomsType2Level: Second
- WashroomsType3: 1
- WashroomsType3Level: Second
- WashroomsType4: 1
- WashroomsType4Level: Second
- WashroomsType5: 1
- WashroomsType5Level: Basement
- BedroomsAboveGrade: 4
- BedroomsBelowGrade: 3
- Interior Features: Auto Garage Door Remote, Built-In Oven, Storage
- Basement: Finished
- Cooling: Central Air
- HeatSource: Gas
- HeatType: Forced Air
- ConstructionMaterials: Stone
- Roof: Shingles
Bathrooms Information
Bedrooms Information
Interior Features
Exterior Features
Property
- Sewer: Sewer
- Foundation Details: Concrete
- LotSizeUnits: Feet
- LotDepth: 152
- LotWidth: 77
Utilities
Property and Assessments
Lot Information
Sold History
MAP & Nearby Facilities
(The data is not provided by TRREB)
Map
Nearby Facilities
Public Transit ({{ nearByFacilities.transits? nearByFacilities.transits.length:0 }})
SuperMarket ({{ nearByFacilities.supermarkets? nearByFacilities.supermarkets.length:0 }})
Hospital ({{ nearByFacilities.hospitals? nearByFacilities.hospitals.length:0 }})
Other ({{ nearByFacilities.pois? nearByFacilities.pois.length:0 }})
School Catchments
| School Name | Type | Grades | Catchment | Distance |
|---|---|---|---|---|
| {{ item.school_type }} | {{ item.school_grades }} | {{ item.is_catchment? 'In Catchment': '' }} | {{ item.distance }} |
City Introduction
Nearby Similar Active listings
Nearby Price Reduced listings






























