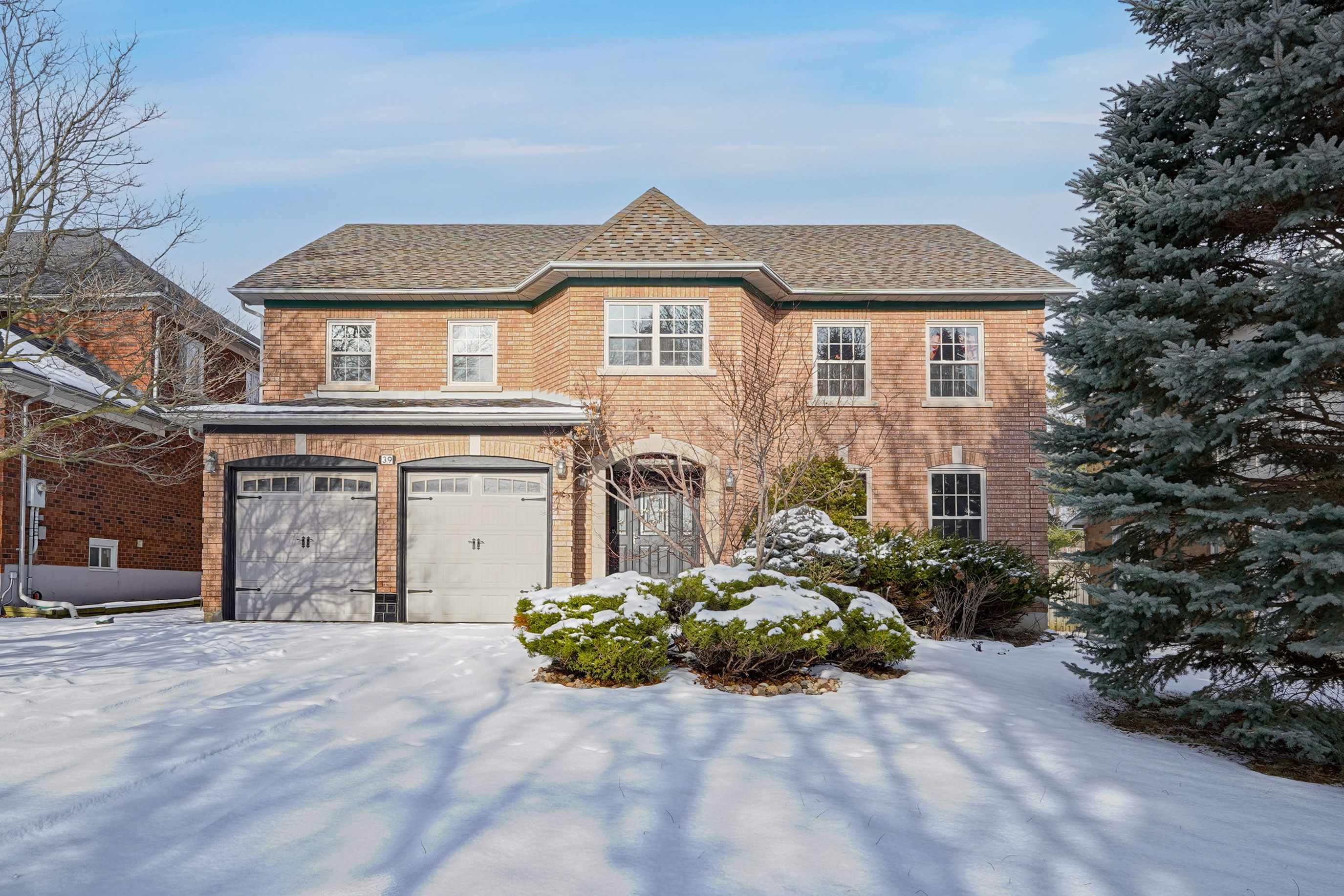$6,500
$30039 Montclair Road, Richmond Hill, ON L4B 2T9
Bayview Hill, Richmond Hill,































 Properties with this icon are courtesy of
TRREB.
Properties with this icon are courtesy of
TRREB.![]()
Nestled on a secluded street in the heart of Bayview Hill, this prestigious renovated detached home sits on a premium lot with a professionally landscaped front and backyard, mature trees, an interlocking driveway and walkway, and no sidewalk. Inside, hardwood floors flow throughout, with the upper level featuring four spacious bedrooms, all with custom closet organizers. The modern kitchen boasts a large granite center island, stainless steel appliances, and a generous breakfast area. The finished basement offers an entertainment area, gym, wet bar, guest room, and a 3-piece bathroom, with a separate entrance and service staircase for added convenience. Located in the top-rated Bayview Secondary School district with its prestigious IB program, this home is within walking distance to parks, schools, supermarkets, restaurants, and community centers with tennis courts and an indoor swimming pool, while also providing easy access to highways for seamless commuting.
- HoldoverDays: 90
- Architectural Style: 2-Storey
- Property Type: Residential Freehold
- Property Sub Type: Detached
- DirectionFaces: East
- GarageType: Attached
- Directions: Bayview & Major Mackenzie
- Parking Features: Private Double
- ParkingSpaces: 6
- Parking Total: 4
- WashroomsType1: 1
- WashroomsType1Level: Second
- WashroomsType2: 1
- WashroomsType2Level: Second
- WashroomsType3: 1
- WashroomsType3Level: Second
- WashroomsType4: 1
- WashroomsType4Level: Basement
- WashroomsType5: 1
- WashroomsType5Level: Main
- BedroomsAboveGrade: 4
- BedroomsBelowGrade: 1
- Interior Features: Auto Garage Door Remote, Ventilation System, Storage, Water Heater
- Basement: Finished
- Cooling: Central Air
- HeatSource: Gas
- HeatType: Forced Air
- ConstructionMaterials: Brick
- Roof: Asphalt Shingle
- Pool Features: Inground
- Sewer: Sewer
- Foundation Details: Concrete
- LotSizeUnits: Feet
- LotDepth: 148
- LotWidth: 59.06
| School Name | Type | Grades | Catchment | Distance |
|---|---|---|---|---|
| {{ item.school_type }} | {{ item.school_grades }} | {{ item.is_catchment? 'In Catchment': '' }} | {{ item.distance }} |
































