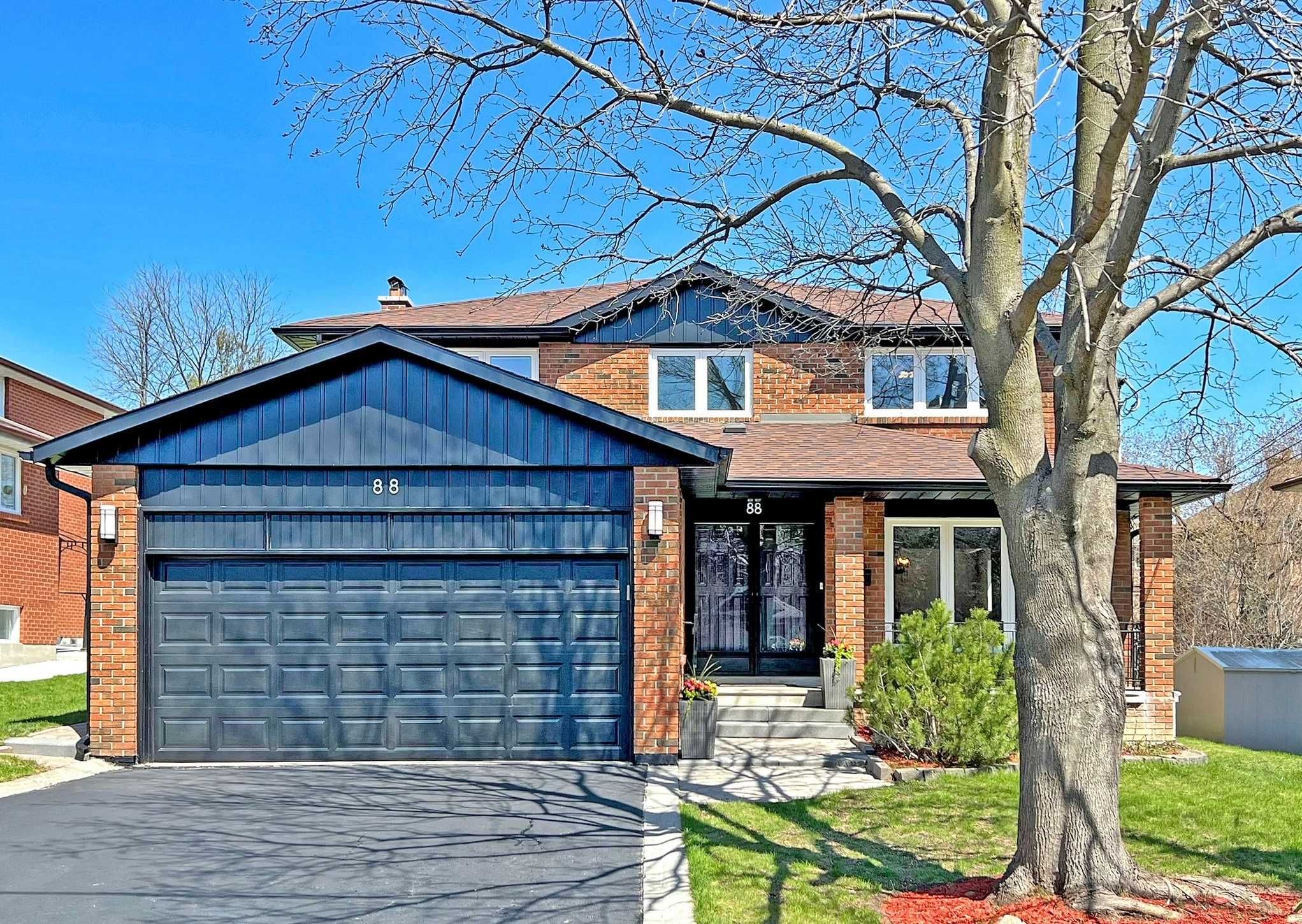$6,000
88 Pemberton Road, Richmond Hill, ON L4C 3T7
North Richvale, Richmond Hill,































 Properties with this icon are courtesy of
TRREB.
Properties with this icon are courtesy of
TRREB.![]()
Luxurious Home In Prestigious Street Among Multi-Million $$$ Properties located in the highlysought-after North Richvale neighborhood of Richmond Hill. Fresh Look and Perfectly Move-InCondition. 2 Story 4+1 Br house. Backing Onto Ravine. Welcoming Foyer W/Soaring Ceiling Height.New Custom Kitchen W/ Modern Appliances & Calcutta Quartz Counter/B.Splash With Eat-In AreaOverlooks Breath Taking View Of Nature. Hardwood Flrs Throughout. Reno'd Baths. FinishedBasement W/ Huge Rec Room, Br & Office Area. Close To All Amenities with easy access to parks,schools, shopping. Dont Miss!
- HoldoverDays: 90
- Architectural Style: 2-Storey
- Property Type: Residential Freehold
- Property Sub Type: Detached
- DirectionFaces: North
- GarageType: Attached
- Directions: Bathurst/Pemberton
- Parking Features: Private
- ParkingSpaces: 4
- Parking Total: 6
- WashroomsType1: 1
- WashroomsType1Level: Second
- WashroomsType2: 1
- WashroomsType2Level: Second
- WashroomsType3: 1
- WashroomsType3Level: Main
- WashroomsType4: 1
- WashroomsType4Level: Basement
- BedroomsAboveGrade: 4
- BedroomsBelowGrade: 2
- Interior Features: Carpet Free, Central Vacuum, In-Law Suite, Upgraded Insulation, Storage
- Basement: Finished
- Cooling: Central Air
- HeatSource: Gas
- HeatType: Forced Air
- ConstructionMaterials: Brick
- Roof: Asphalt Shingle
- Sewer: Sewer
- Foundation Details: Concrete
- Parcel Number: 031530558
- LotSizeUnits: Feet
- LotDepth: 150.65
- LotWidth: 55.75
- PropertyFeatures: Clear View, Greenbelt/Conservation, Public Transit, Ravine, River/Stream, Wooded/Treed
| School Name | Type | Grades | Catchment | Distance |
|---|---|---|---|---|
| {{ item.school_type }} | {{ item.school_grades }} | {{ item.is_catchment? 'In Catchment': '' }} | {{ item.distance }} |
































