$5,200
$30023 Current Drive, Richmond Hill, ON L4S 0M6
Rural Richmond Hill, Richmond Hill,
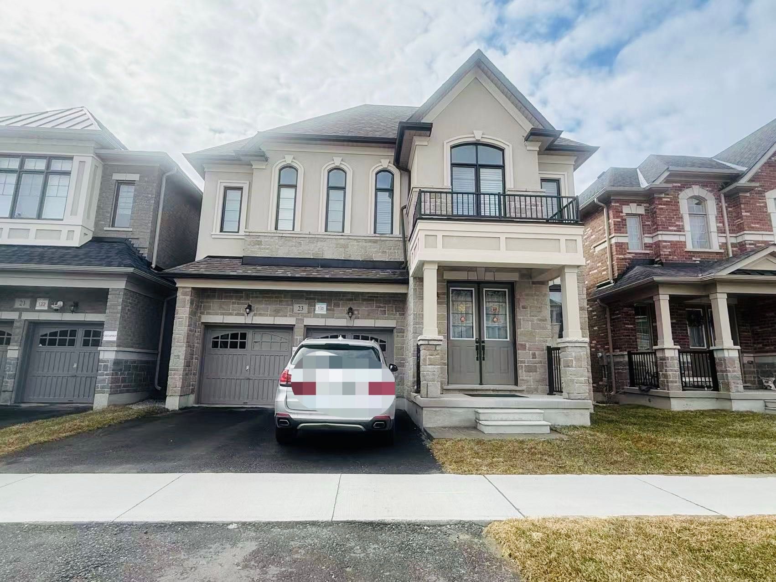
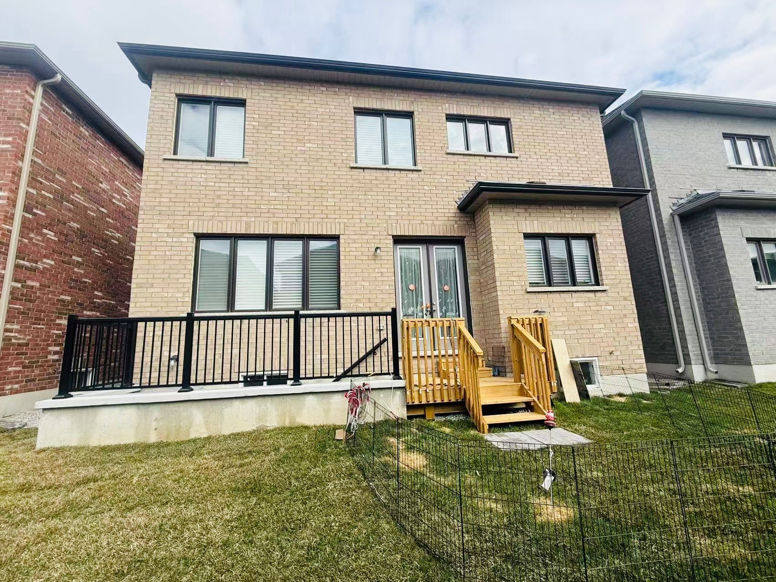
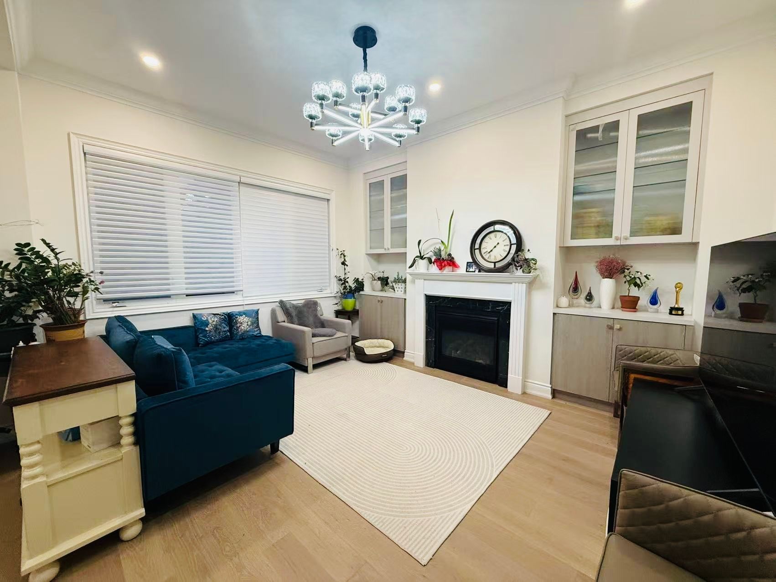
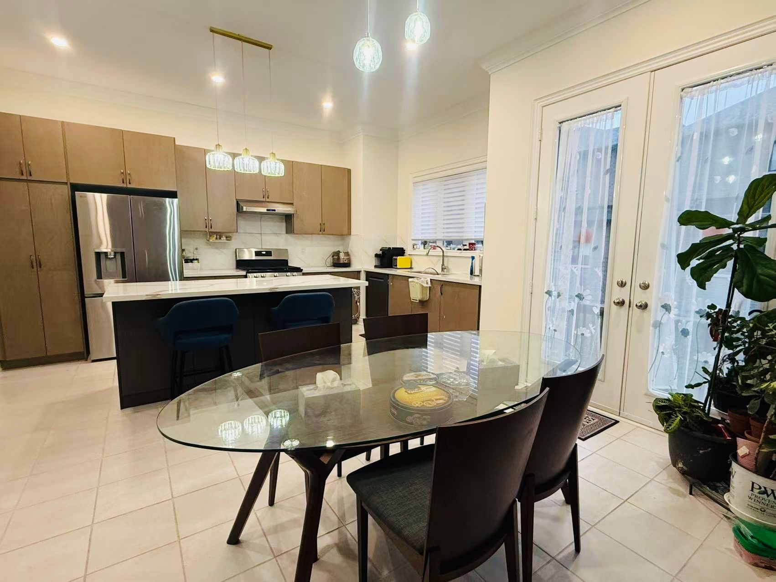
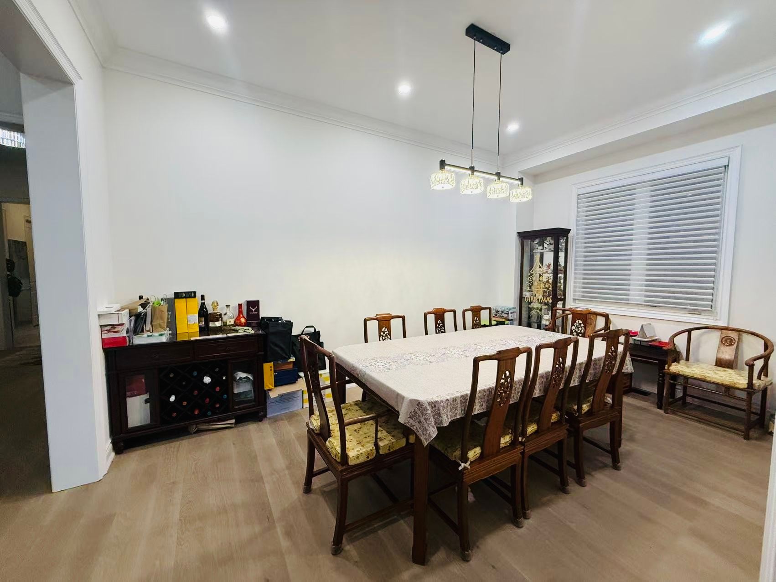
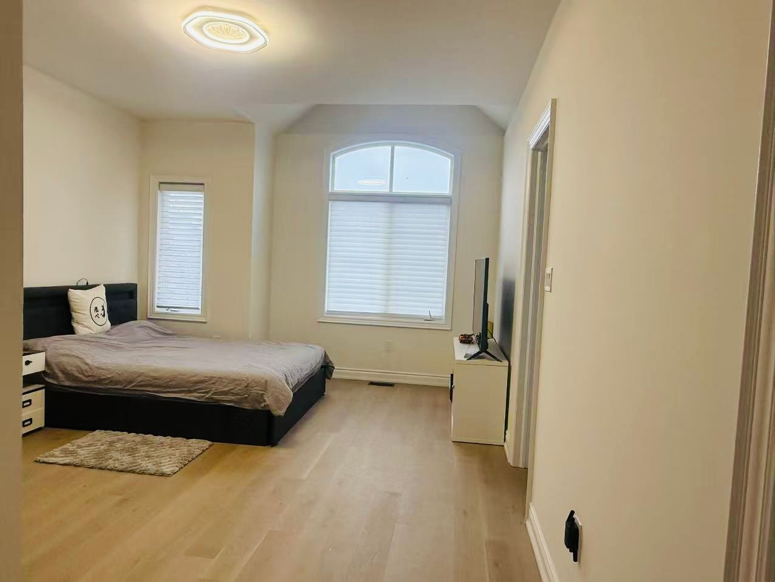
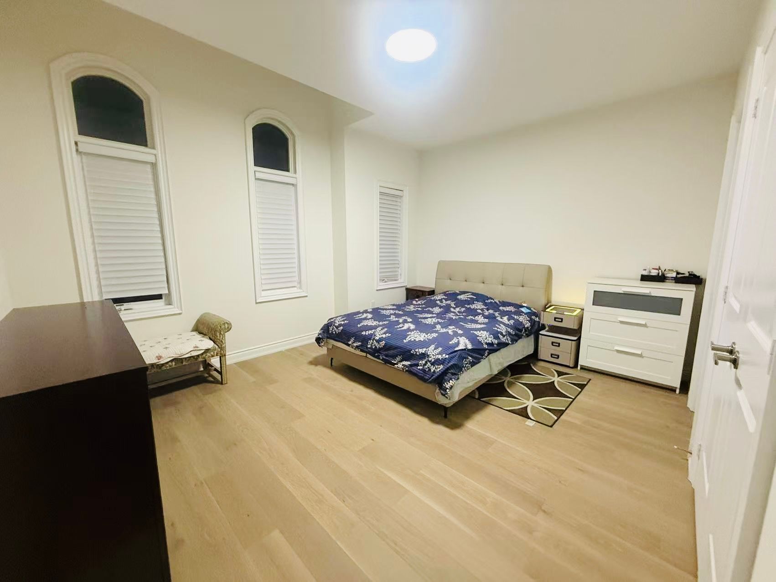
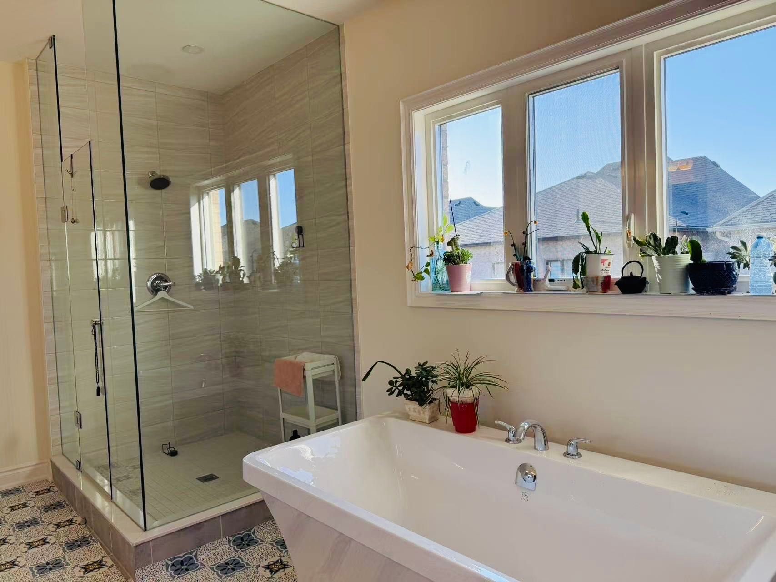
 Properties with this icon are courtesy of
TRREB.
Properties with this icon are courtesy of
TRREB.![]()
Stunning 4-Bed, 4-Bath Home by Trinity Point Developments! Brand new, move-in-ready home featuring 4 spacious bedrooms with 2 ensuites. Open-concept layout with 10' ceilings on the main and 9' on the second floor. Hardwood flooring throughout main, laminate upstairs. Modern kitchen with central island, ideal for family living and entertaining. South-facing backyard provides ample natural light. Walk-up basement adds functionality. EV-ready double garage.Loaded with upgrades! Prime location minutes to Hwy 404, GO stations, Costco, Richmond Green Community Centre, and top-ranked public & private schools. Luxury, comfort, and convenience all in one!
- HoldoverDays: 90
- Architectural Style: 2-Storey
- Property Type: Residential Freehold
- Property Sub Type: Detached
- DirectionFaces: South
- GarageType: Attached
- Directions: Bayview/Elgin Mills Rd
- Parking Features: Private
- ParkingSpaces: 2
- Parking Total: 4
- WashroomsType1: 1
- WashroomsType1Level: Flat
- WashroomsType2: 1
- WashroomsType2Level: Second
- WashroomsType3: 2
- WashroomsType3Level: Second
- BedroomsAboveGrade: 4
- Interior Features: Other
- Basement: Unfinished, Walk-Up
- Cooling: Central Air
- HeatSource: Gas
- HeatType: Forced Air
- ConstructionMaterials: Brick
- Roof: Other
- Sewer: Sewer
- Foundation Details: Other
- LotSizeUnits: Feet
- LotDepth: 90.29
- LotWidth: 41.05
| School Name | Type | Grades | Catchment | Distance |
|---|---|---|---|---|
| {{ item.school_type }} | {{ item.school_grades }} | {{ item.is_catchment? 'In Catchment': '' }} | {{ item.distance }} |









