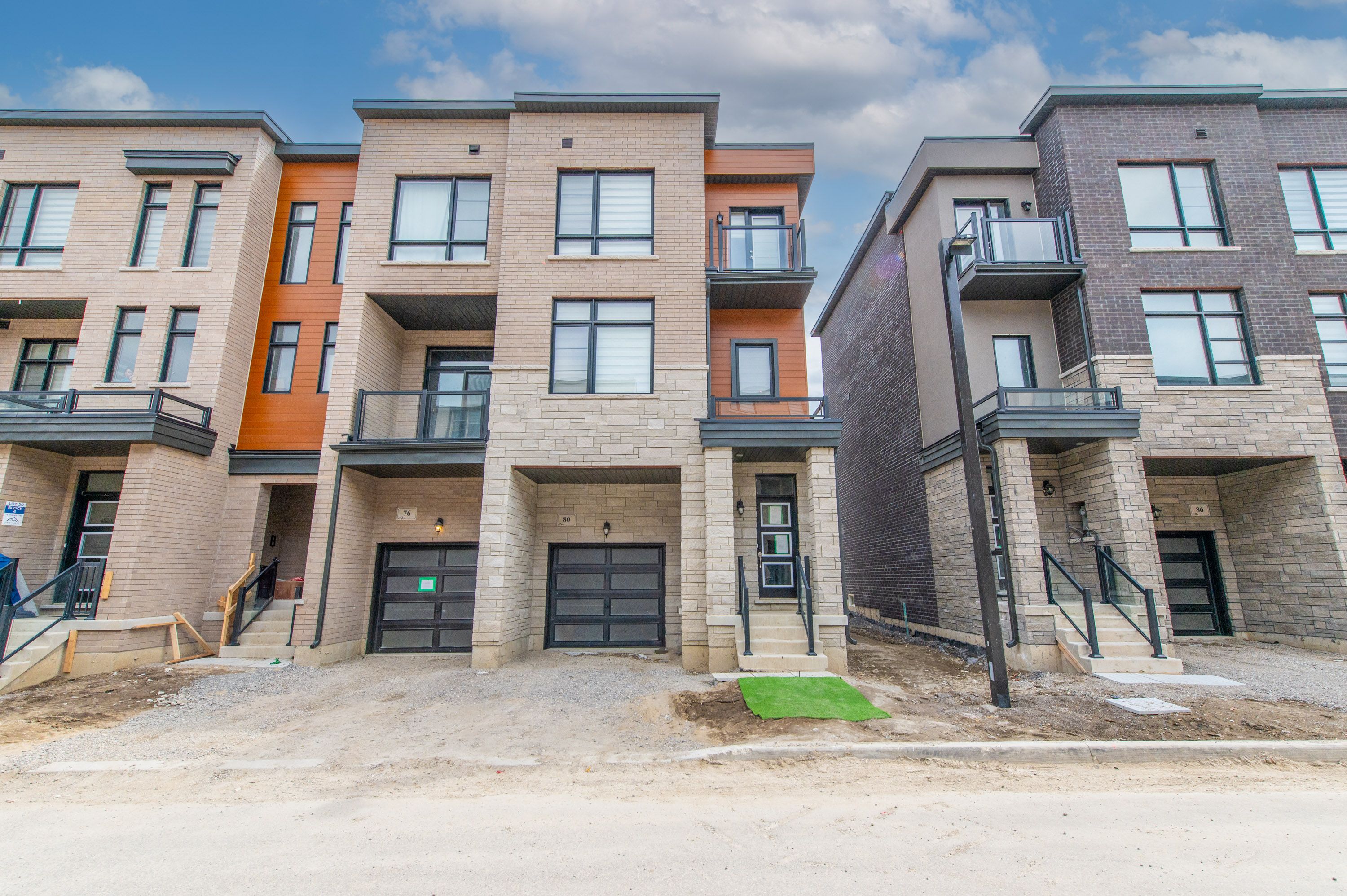$4,300
80 Inverary Crescent, Vaughan, ON L4L 1A7
Elder Mills, Vaughan,




































 Properties with this icon are courtesy of
TRREB.
Properties with this icon are courtesy of
TRREB.![]()
Welcome to this beautifully furnished, brand-new end-unit freehold townhouse located between prestigious Kleinburg and vibrant Woodbridge! With over 2,100 sq. ft. of bright and modernliving space, this stunning 3-storey home offers 4 spacious bedrooms, 4 bathrooms (2 full, 2 half), and elegant, functional design throughout.The gourmet kitchen features stainless steel appliances, a center island, and stylish backsplash, opening into a sun-filled living/dining area with large windows and a sliding door for natural light. Enjoy premium finishes including hardwood flooring on the second floor, 9 ft ceilings on the main, and soaring 10 ft ceilings on the second level.The primary bedroom features a walk-in closet and a beautiful ensuite. All bedrooms include large closets, and the second bedroom has direct access to a private balcony on the third level. Convenient main-level laundry, built-in garage, and an unfinished basement for extra storage complete this home. This fully furnished property is truly move-in readyjust pack your bags! Includes TV, sofa, dining set, beds with linens, kitchen essentials, and fully equipped bathrooms with towels. Perfect for families, professionals, or group stays. Located minutes from Hwy 400 & 427, top-rated schools, Vaughan Mills, Canadas Wonderland, parks, trails, and more!
- HoldoverDays: 60
- Architectural Style: 3-Storey
- Property Type: Residential Freehold
- Property Sub Type: Semi-Detached
- DirectionFaces: South
- GarageType: Built-In
- Directions: South -west side of Elgin Mills near the intersection
- ParkingSpaces: 1
- Parking Total: 2
- WashroomsType1: 1
- WashroomsType1Level: Main
- WashroomsType2: 1
- WashroomsType2Level: Second
- WashroomsType3: 1
- WashroomsType3Level: Third
- WashroomsType4: 1
- WashroomsType4Level: Third
- BedroomsAboveGrade: 3
- BedroomsBelowGrade: 1
- Interior Features: Bar Fridge, Built-In Oven, Countertop Range
- Basement: Unfinished, Full
- Cooling: Central Air
- HeatSource: Gas
- HeatType: Forced Air
- ConstructionMaterials: Brick
- Roof: Asphalt Shingle
- Sewer: Sewer
- Foundation Details: Poured Concrete
| School Name | Type | Grades | Catchment | Distance |
|---|---|---|---|---|
| {{ item.school_type }} | {{ item.school_grades }} | {{ item.is_catchment? 'In Catchment': '' }} | {{ item.distance }} |





































