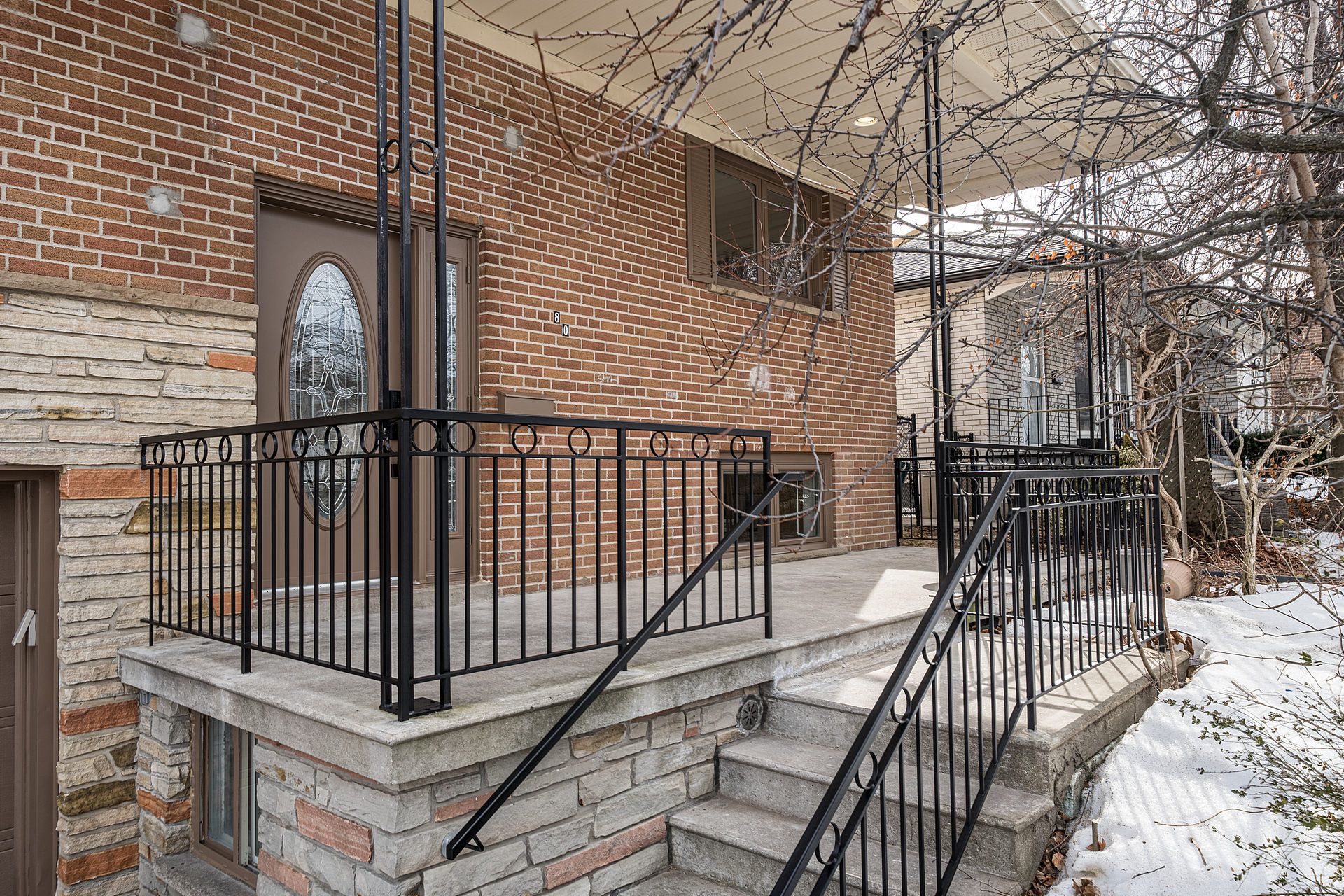$4,200
$20080 Trayborn Drive, Richmond Hill, ON L4C 4K7
Mill Pond, Richmond Hill,


















 Properties with this icon are courtesy of
TRREB.
Properties with this icon are courtesy of
TRREB.![]()
Conveniently located near Yonge Street, this residence boasts easy access to public transportation and local amenities, The friendly neighborhood. A newly renovated powder room with vanity and a modernized kitchen featuring a new island and lighting. New flooring, new bathroom with an updated shower, vanity and ceramic and tile finishes. New toilet, doors, and trim for an overall updated look. New stairs/railing for added functionality and aesthetics. New thermostat and SS appliances. North-facing, ensuring abundant natural light and sunshiny throughout the day no obstacles like large trees blocking sunlight. Shed at the corner of the yard for extra storage. Great-sized deck, perfect for relaxing or entertaining and barbeque, located in front of the family room. Large driveway for 2 car parking. Beautiful landscape with a few fruit trees. This property is a fantastic opportunity for anyone seeking a beautifully renovated, bright home that the Tenant enjoys.
- HoldoverDays: 30
- Architectural Style: Bungalow
- Property Type: Residential Freehold
- Property Sub Type: Detached
- DirectionFaces: North
- GarageType: Built-In
- Directions: front Door
- Parking Features: Available
- ParkingSpaces: 2
- Parking Total: 3
- WashroomsType1: 1
- WashroomsType1Level: Main
- WashroomsType2: 1
- WashroomsType2Level: Main
- BedroomsAboveGrade: 3
- Interior Features: Other
- Cooling: Central Air
- HeatSource: Gas
- HeatType: Forced Air
- ConstructionMaterials: Brick
- Roof: Asphalt Shingle
- Sewer: Sewer
- Foundation Details: Concrete
- Parcel Number: 031690017
| School Name | Type | Grades | Catchment | Distance |
|---|---|---|---|---|
| {{ item.school_type }} | {{ item.school_grades }} | {{ item.is_catchment? 'In Catchment': '' }} | {{ item.distance }} |



















