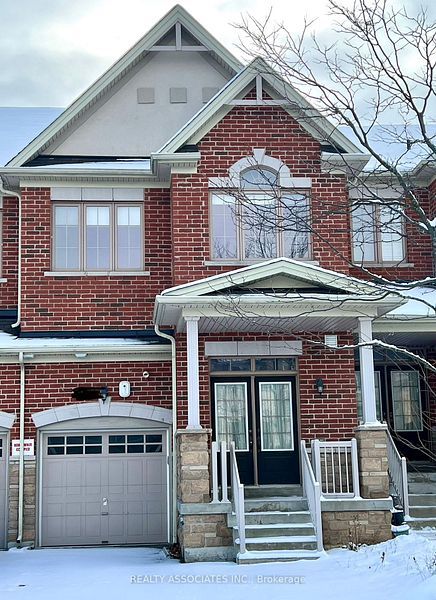$3,800
120 Firwood Drive, Richmond Hill, ON L4S 0E8
Westbrook, Richmond Hill,





























 Properties with this icon are courtesy of
TRREB.
Properties with this icon are courtesy of
TRREB.![]()
***Brand New Renovated*** Luxury Freehold Townhome, 9 Foot Ceiling Main Floor, Spacious Living Room And Dining Room. Modern & Updated Kitchen With Granite Counter & Island. Large Eat-In Area. 3 Bedrooms + 2 Bathrooms And Laundry On 2/F. Huge and Barrier Free Family Room at basement can be treated as home office/workshop/entertainment area/kids playground; with walk-out to Interlocking Yard. Brand new renovated, move-in right away condition, Close To All Amenities. **EXTRAS** Tenant Pays All Utilities plus Water Tank Rental, Lawn Care, Snow Removal and Tenant Contents & Liabilities Insurance. (Snow removal fees paid until season ends on spring 2025)
- HoldoverDays: 90
- Architectural Style: 2-Storey
- Property Type: Residential Freehold
- Property Sub Type: Att/Row/Townhouse
- DirectionFaces: South
- GarageType: Attached
- Directions: Yonge & South Of Gamble
- Parking Features: Private
- ParkingSpaces: 1
- Parking Total: 2
- WashroomsType1: 2
- WashroomsType1Level: Second
- WashroomsType2: 1
- WashroomsType2Level: Main
- BedroomsAboveGrade: 3
- Interior Features: Other
- Basement: Finished with Walk-Out
- Cooling: Central Air
- HeatSource: Gas
- HeatType: Forced Air
- LaundryLevel: Upper Level
- ConstructionMaterials: Brick
- Roof: Other
- Sewer: Sewer
- Foundation Details: Unknown
- LotSizeUnits: Feet
- LotDepth: 98.49
- LotWidth: 19.69
- PropertyFeatures: Fenced Yard, Park, Place Of Worship, Public Transit, School
| School Name | Type | Grades | Catchment | Distance |
|---|---|---|---|---|
| {{ item.school_type }} | {{ item.school_grades }} | {{ item.is_catchment? 'In Catchment': '' }} | {{ item.distance }} |






























