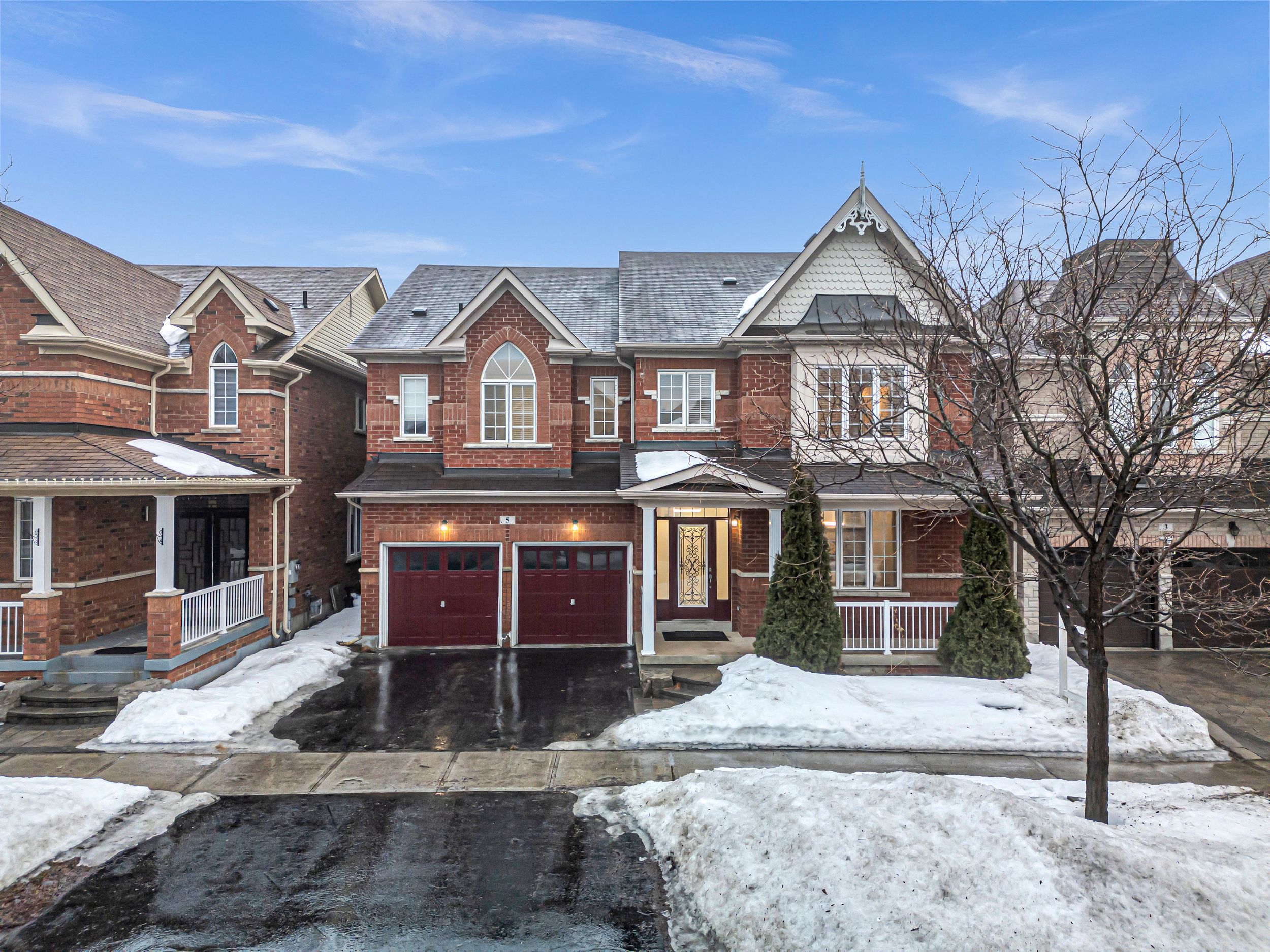$1,888,900
5 Forestbrook Drive, Markham, ON L6B 0E4
Box Grove, Markham,






























 Properties with this icon are courtesy of
TRREB.
Properties with this icon are courtesy of
TRREB.![]()
Welcome to 5 Forestbrook Dr., a stunning Arista built 4 Bedroom, detached home on prestigious Boxgrove community! Beautiful Open Concept w/ 9ft Ceiling & a Bright Family room Soaring with 18ft Ceiling. Chef's Kitchen with Large Island, Gorgeous Backsplash & Granite Counter Top. A charming office with a view of the beautifully landscaped front yard. The upper level features a Primary Bedroom with large walk in closet and a luxurious 5-piece Ensuite with standalone tub. Second Bedroom has a 3-Piece Ensuite & a large walk-in closet. Two additional oversized Bedrooms with Jake and Jill bathrooms! The fully finished Basement offers exceptional Entertainment spaces, including a Theatre/Rec room with Projector and Wall-sized screen, a Game Room and a Contemporary Bar, perfect for all your entertaining needs! Lots of Upgrades: Crown molding, Modern Light Fixtures, Hardwood flooring, Stained Oak Stairs , upgraded 200 AMP and Much More! This Gem is a must see!
- HoldoverDays: 30
- Architectural Style: 2-Storey
- Property Type: Residential Freehold
- Property Sub Type: Detached
- DirectionFaces: South
- GarageType: Attached
- Directions: 9th Line/14th Ave
- Tax Year: 2024
- Parking Features: Private Double
- ParkingSpaces: 2
- Parking Total: 4
- WashroomsType1: 1
- WashroomsType1Level: Second
- WashroomsType2: 2
- WashroomsType2Level: Second
- WashroomsType3: 1
- WashroomsType3Level: Ground
- WashroomsType4: 1
- WashroomsType4Level: Basement
- BedroomsAboveGrade: 4
- Fireplaces Total: 2
- Interior Features: Auto Garage Door Remote, Bar Fridge, Carpet Free, Storage
- Basement: Finished
- Cooling: Central Air
- HeatSource: Gas
- HeatType: Forced Air
- LaundryLevel: Main Level
- ConstructionMaterials: Brick
- Exterior Features: Landscaped, Privacy, Porch
- Roof: Asphalt Shingle
- Sewer: Sewer
- Foundation Details: Concrete
- Parcel Number: 030650754
- LotSizeUnits: Feet
- LotDepth: 88.58
- LotWidth: 45.93
- PropertyFeatures: Hospital, Library, Park, Public Transit, Rec./Commun.Centre, School
| School Name | Type | Grades | Catchment | Distance |
|---|---|---|---|---|
| {{ item.school_type }} | {{ item.school_grades }} | {{ item.is_catchment? 'In Catchment': '' }} | {{ item.distance }} |































