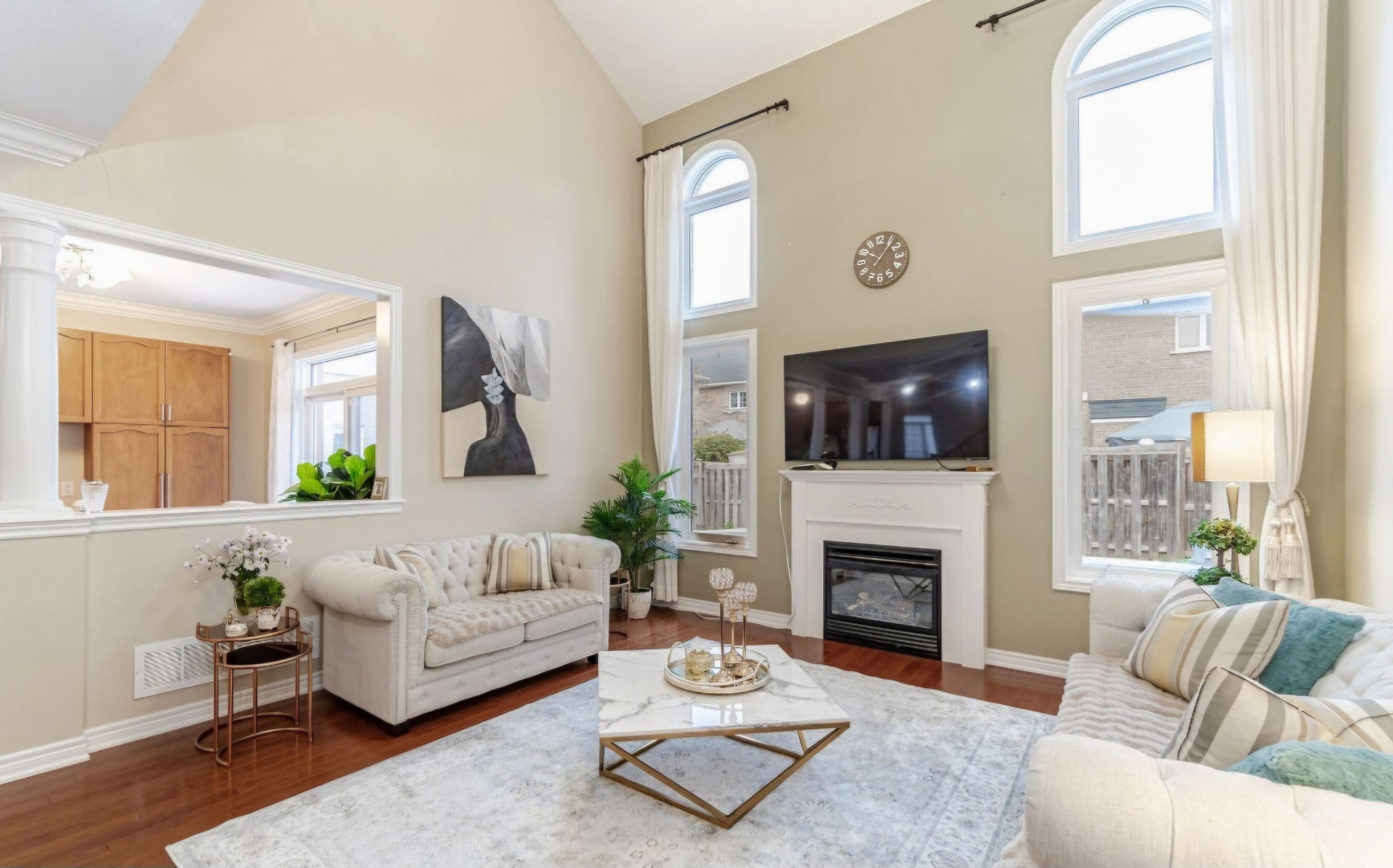$1,777,816
4 Hawkweed Manor, Markham, ON L6B 0E3
Box Grove, Markham,


































 Properties with this icon are courtesy of
TRREB.
Properties with this icon are courtesy of
TRREB.![]()
Beautiful Family Home in Markham Now $1,777,816!Welcome to 4 Hawkweed Manor, a well-maintained executive home located in one of Markhams most desirable neighborhoods.Offering 5 spacious bedrooms and 4 bathrooms, this home is thoughtfully designed to provide comfort, style, and functionality for todays busy families.Inside, youll find bright, open living spaces with high ceilings and plenty of natural light. The modern kitchen features stainless steel appliances, quartz countertops, and a large island great for everyday meals or hosting friends and family.The open layout easily connects the kitchen, dining, and family rooms, creating a warm and welcoming atmosphere.The primary bedroom includes a private ensuite and a walk-in closet, while the additional bedrooms offer flexibility for guests, children, or home offices.The finished basement with a second kitchen adds even more space for recreation, work, or extended family.Step outside to a professionally finished backyard with interlocking stone ideal for summer barbecues or quiet evenings.Conveniently located close to top-rated schools, parks, shopping, and transit, this home offers everything you need in a great Markham community.Dont miss your chance to make it yours!
- HoldoverDays: 90
- Architectural Style: 2-Storey
- Property Type: Residential Freehold
- Property Sub Type: Detached
- DirectionFaces: South
- GarageType: Attached
- Tax Year: 2024
- Parking Features: Private Triple
- ParkingSpaces: 3
- Parking Total: 5
- WashroomsType1: 2
- WashroomsType1Level: Upper
- WashroomsType2: 1
- WashroomsType2Level: Main
- WashroomsType3: 1
- WashroomsType3Level: Basement
- BedroomsAboveGrade: 4
- BedroomsBelowGrade: 1
- Interior Features: Air Exchanger, Auto Garage Door Remote, Carpet Free, Central Vacuum, In-Law Suite, In-Law Capability, Storage, Water Heater Owned, Water Purifier
- Basement: Finished
- Cooling: Central Air
- HeatSource: Electric
- HeatType: Forced Air
- LaundryLevel: Main Level
- ConstructionMaterials: Vinyl Siding, Brick
- Exterior Features: Paved Yard, Porch, Patio
- Roof: Asphalt Shingle
- Sewer: Sewer
- Foundation Details: Poured Concrete
- Topography: Level, Dry, Flat
- Parcel Number: 030650718
- LotSizeUnits: Feet
- LotDepth: 93.26
- LotWidth: 42.29
- PropertyFeatures: Fenced Yard, Greenbelt/Conservation, Hospital, Park, Public Transit, School
| School Name | Type | Grades | Catchment | Distance |
|---|---|---|---|---|
| {{ item.school_type }} | {{ item.school_grades }} | {{ item.is_catchment? 'In Catchment': '' }} | {{ item.distance }} |











































