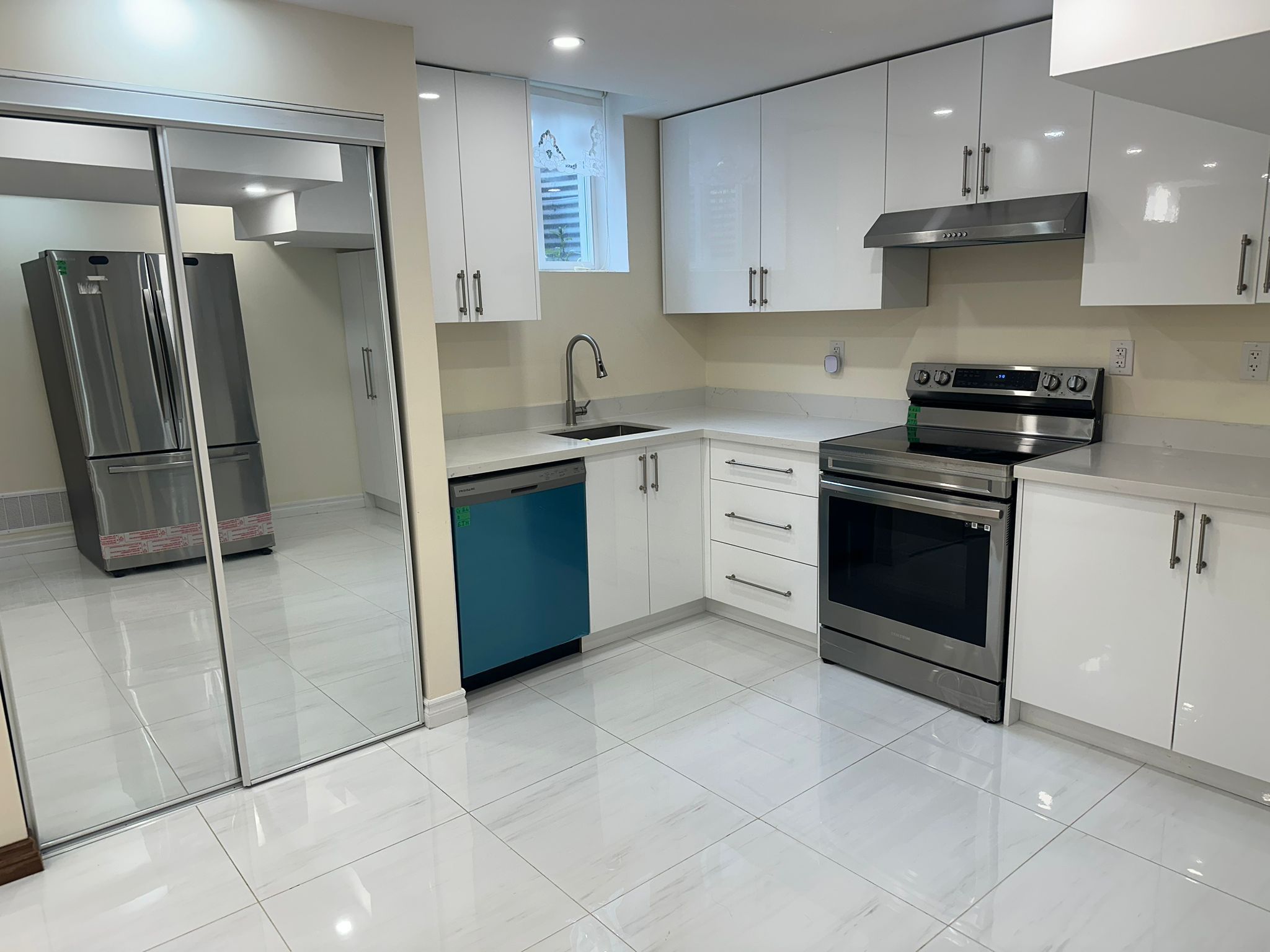$2,500
78 Keffer Circle, Newmarket, ON L3X 1R8
Armitage, Newmarket,














 Properties with this icon are courtesy of
TRREB.
Properties with this icon are courtesy of
TRREB.![]()
Newly built legal basement apartment with large windows in all 3 bedrooms at a very convenient location in Newmarket. This spacious 1,100+ sq.t. three-bedroom apartment features a designated private entrance with no interference at all and is meticulously designed with pot light throughout. Enjoy vinyl and ceramic flooring. No carpet. The gourmet kitchen boasts a quartz countertop and stainless steel appliances. The apartment also includes an en-suite laundry room with a front-load washer and dryer for tenant use. The luxurious one 3-piece and one 2-piece bathroom is finished with elegant ceramic tiles. One driveway parking spot without any hassle. Monthly Rent is $2500 with 40% Utilities'. A++Tenants Only with good credit History, Income, and references.
- HoldoverDays: 90
- Architectural Style: 2-Storey
- Property Type: Residential Freehold
- Property Sub Type: Detached
- DirectionFaces: West
- Directions: off Yonge St.
- ParkingSpaces: 1
- Parking Total: 1
- WashroomsType1: 1
- WashroomsType1Level: Basement
- WashroomsType2: 1
- WashroomsType2Level: Basement
- BedroomsAboveGrade: 3
- Interior Features: Carpet Free, Upgraded Insulation, Ventilation System
- Basement: Walk-Up, Apartment
- Cooling: Central Air
- HeatSource: Gas
- HeatType: Forced Air
- LaundryLevel: Lower Level
- ConstructionMaterials: Brick
- Roof: Asphalt Shingle
- Sewer: Sewer
- Foundation Details: Concrete
- Parcel Number: 036250214
- LotSizeUnits: Feet
- LotDepth: 134.54
- LotWidth: 42.09
| School Name | Type | Grades | Catchment | Distance |
|---|---|---|---|---|
| {{ item.school_type }} | {{ item.school_grades }} | {{ item.is_catchment? 'In Catchment': '' }} | {{ item.distance }} |















