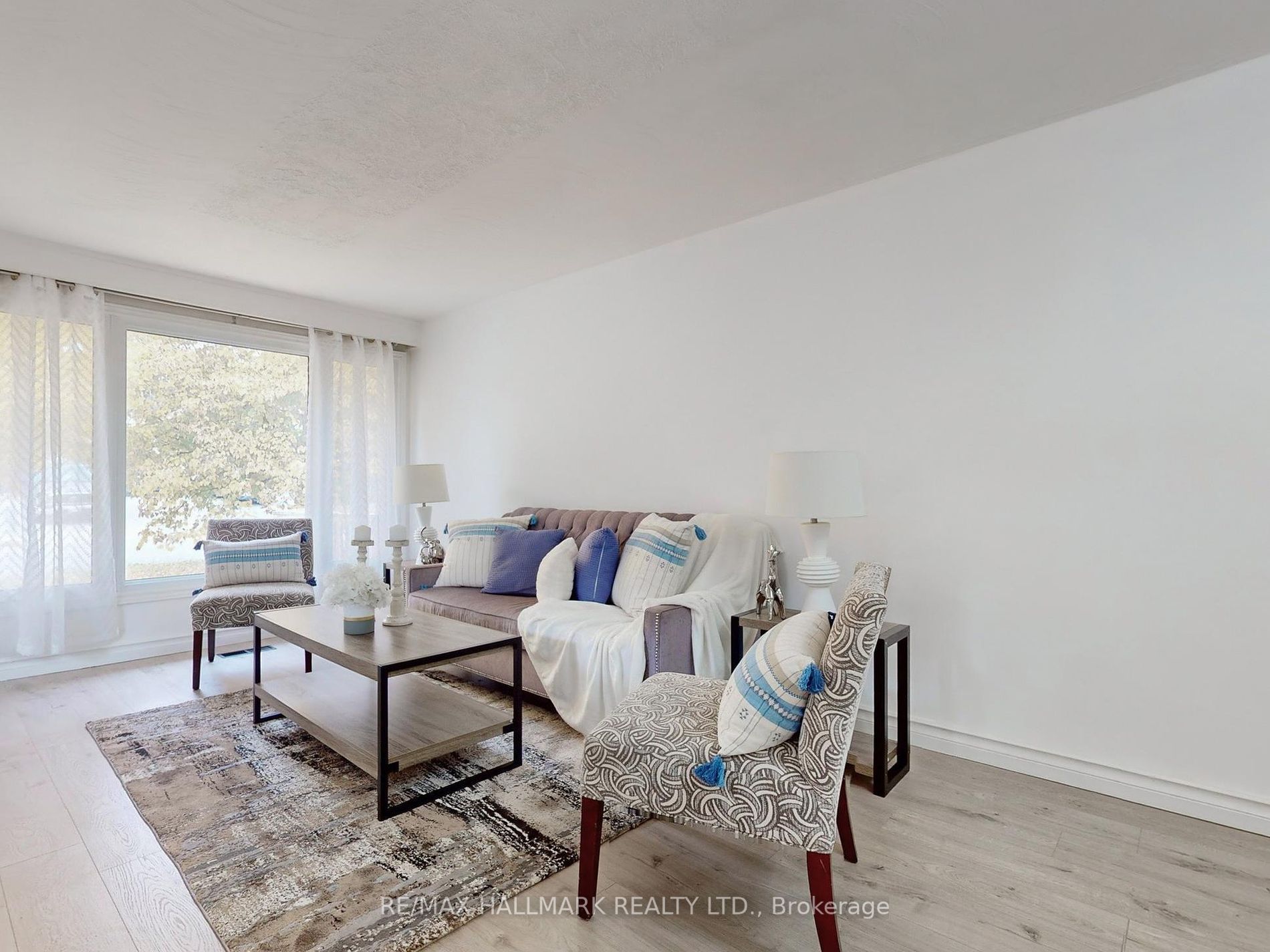$2,499
$99##MainFloor - 37 Lindsay Avenue, Newmarket, ON L3Y 4N7
Bristol-London, Newmarket,



























 Properties with this icon are courtesy of
TRREB.
Properties with this icon are courtesy of
TRREB.![]()
Spacious 3-Bedroom, 1-Bath Main Floor of a Semi-Detached Home in the Highly Sought-After Yonge & Davis Area of Newmarket. *Freshly painted with Maple Kitchen Cabinets & a Breakfast Bar Nook. *Vinyl Windows for Energy Efficiency. *Front Covered/Enclosed Porch for Added Convenience. *Oversized Fenced Lot with Plenty of Outdoor Space. *Long Driveway. *Prime Location: Walking Distance to Transit and Minutes from Newmarket GO, Southlake Regional Hospital, Newmarket Recreation Youth Centre, Parks, Shops, Upper Canada Mall, Silver City Cinemas, Hwy 404, and More! Tenant to pay 50% of all utilities. Tenant is responsible for lawn care for frontyard and backyard and snow/ice removal for his/her walkway and driveway.
- HoldoverDays: 120
- Architectural Style: Bungalow
- Property Type: Residential Freehold
- Property Sub Type: Semi-Detached
- DirectionFaces: South
- Directions: Yonge & Davis Dr
- Parking Features: Private
- ParkingSpaces: 4
- Parking Total: 4
- WashroomsType1: 1
- WashroomsType1Level: Main
- BedroomsAboveGrade: 3
- Interior Features: Water Heater
- Basement: Finished, Separate Entrance
- Cooling: Central Air
- HeatSource: Gas
- HeatType: Forced Air
- ConstructionMaterials: Brick, Stone
- Roof: Asphalt Shingle
- Sewer: Sewer
- Foundation Details: Unknown
- LotSizeUnits: Feet
- LotDepth: 95.06
- LotWidth: 43.09
| School Name | Type | Grades | Catchment | Distance |
|---|---|---|---|---|
| {{ item.school_type }} | {{ item.school_grades }} | {{ item.is_catchment? 'In Catchment': '' }} | {{ item.distance }} |




























