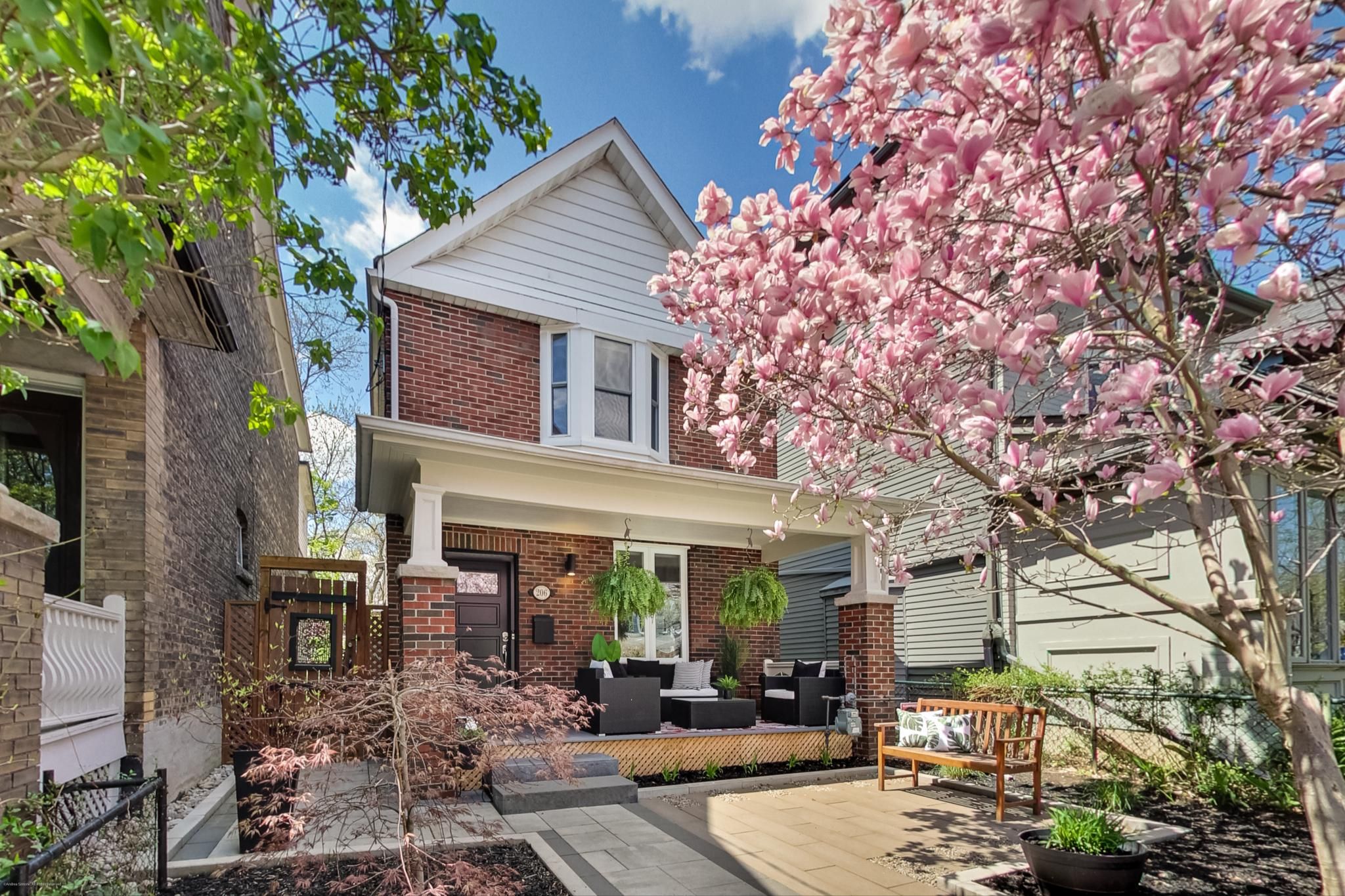$1,299,000
206 Ashdale Avenue, Toronto, ON M4L 2Y9
Greenwood-Coxwell, Toronto,














































 Properties with this icon are courtesy of
TRREB.
Properties with this icon are courtesy of
TRREB.![]()
Step into charm, comfort, and everyday magic with this beautifully fully detached home sitting pretty on a 25 x 115 ft lot in one of the city's most loved neighbourhoods. With 3 spacious bedrooms and 3 bathrooms, there's room for families, professionals, and everyone in between. The primary bedroom is a true retreat, featuring a vaulted ceiling, a private 3-piece ensuite, and a walkout to a west-facing deck. Hello, golden-hour sunsets!The bright and airy kitchen is made for real life and real connection, with built-in benches in the breakfast nook and a cozy office nook with heated floors. The custom electric fireplace brings the living space to life, perfect for relaxed evenings or lively gatherings. And then there's the front and backyard. Professionally landscaped and private, it leads to a 100 sq ft all-season studio with heated floors. An inspiring space for a home office, gym, yoga room, or your next big idea. Start your mornings on the inviting front porch with a coffee in hand, then stroll to local cafés, great restaurants, unique shops, great schools, green parks, the beach, and transit all just steps away. This is more than a house, it's a lifestyle and a community you'll love living. Come see it for yourself!
- HoldoverDays: 90
- Architectural Style: 2-Storey
- Property Type: Residential Freehold
- Property Sub Type: Detached
- DirectionFaces: West
- Directions: Drive South on Ashdale from Gerrard St
- Tax Year: 2024
- WashroomsType1: 1
- WashroomsType1Level: Second
- WashroomsType2: 1
- WashroomsType2Level: Second
- WashroomsType3: 1
- WashroomsType3Level: Main
- BedroomsAboveGrade: 3
- Fireplaces Total: 1
- Interior Features: Built-In Oven
- Basement: Unfinished
- Cooling: Central Air
- HeatSource: Gas
- HeatType: Forced Air
- LaundryLevel: Lower Level
- ConstructionMaterials: Aluminum Siding, Brick
- Roof: Shingles
- Sewer: Sewer
- Foundation Details: Unknown
- LotSizeUnits: Feet
- LotDepth: 115.25
- LotWidth: 25
- PropertyFeatures: Public Transit, Fenced Yard, Park, School
| School Name | Type | Grades | Catchment | Distance |
|---|---|---|---|---|
| {{ item.school_type }} | {{ item.school_grades }} | {{ item.is_catchment? 'In Catchment': '' }} | {{ item.distance }} |















































