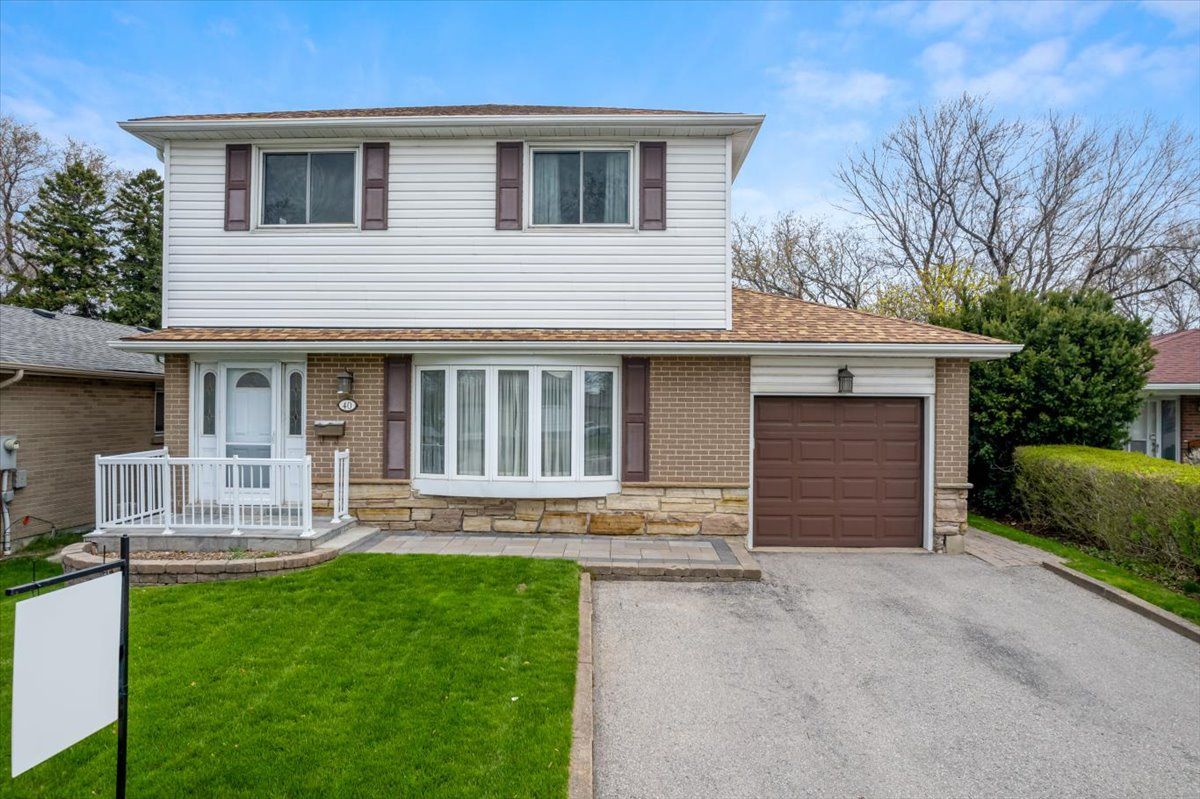$1,099,999
40 Tweedrock Crescent, Toronto, ON M1E 4L5
Morningside, Toronto,






























 Properties with this icon are courtesy of
TRREB.
Properties with this icon are courtesy of
TRREB.![]()
Welcome to 40 Tweedrock Crescent, nestled in the heart of Toronto's desirable Seven Oaks community. This cherished home sits on a rare 45x180 ft lot offering incredible space, privacy, and limitless potential for expansion, a garden suite, or the backyard oasis of your dreams. Originally a three-bedroom bungalow, a thoughtful second-storey addition in 1987 transformed the home into a spacious five-bedroom, four-bathroom residence. The layout is ideal for multi-generational living, growing families, or those seeking flexible space for work, guests, or rental income. The main floor retains its original 3 bedrooms, perfectly suited for aging parents or anyone who prefers to avoid stairs. Upstairs, you'll find two oversized bedrooms and a generous full bathroom ideal as private retreats, teen suites, or even a home office wing. A bright living room and formal dining area welcome you in, while the kitchen offers ample storage and a fantastic footprint for modern updates. Downstairs, a partially finished basement with separate entrance provides the perfect setup for an in-law suite, income-generating apartment, or extended living area. The backyard is the showstopper one of the largest in the neighborhood offering room to build a secondary unit (garden suite), entertain, garden, or simply unwind in your private green escape. Enjoy the best of suburban convenience with quick access to Highway 401, UofT Scarborough, Centennial College, Centenary Hospital, parks, trails, shopping, and schools all just minutes away. Whether you're looking to move right in or personalize over time, this is a one-of-a-kind opportunity to own a well-maintained home on a premium oversized lot in a highly sought-after neighborhood. Don't miss it book your private tour today!
- HoldoverDays: 30
- Architectural Style: 2-Storey
- Property Type: Residential Freehold
- Property Sub Type: Detached
- DirectionFaces: North
- GarageType: Attached
- Directions: Neilson/Ellesmere
- Tax Year: 2025
- Parking Features: Private Double
- ParkingSpaces: 2
- Parking Total: 4
- WashroomsType1: 1
- WashroomsType1Level: Main
- WashroomsType2: 1
- WashroomsType2Level: Main
- WashroomsType3: 1
- WashroomsType3Level: Second
- WashroomsType4: 1
- WashroomsType4Level: Basement
- BedroomsAboveGrade: 5
- Interior Features: Auto Garage Door Remote, Floor Drain, In-Law Capability, Primary Bedroom - Main Floor, Water Heater
- Basement: Finished, Separate Entrance
- Cooling: Central Air
- HeatSource: Gas
- HeatType: Forced Air
- ConstructionMaterials: Aluminum Siding, Brick
- Exterior Features: Deck, Privacy
- Roof: Asphalt Shingle
- Sewer: Sewer
- Foundation Details: Concrete
- Topography: Level
- LotSizeUnits: Feet
- LotDepth: 185
- LotWidth: 40
| School Name | Type | Grades | Catchment | Distance |
|---|---|---|---|---|
| {{ item.school_type }} | {{ item.school_grades }} | {{ item.is_catchment? 'In Catchment': '' }} | {{ item.distance }} |































