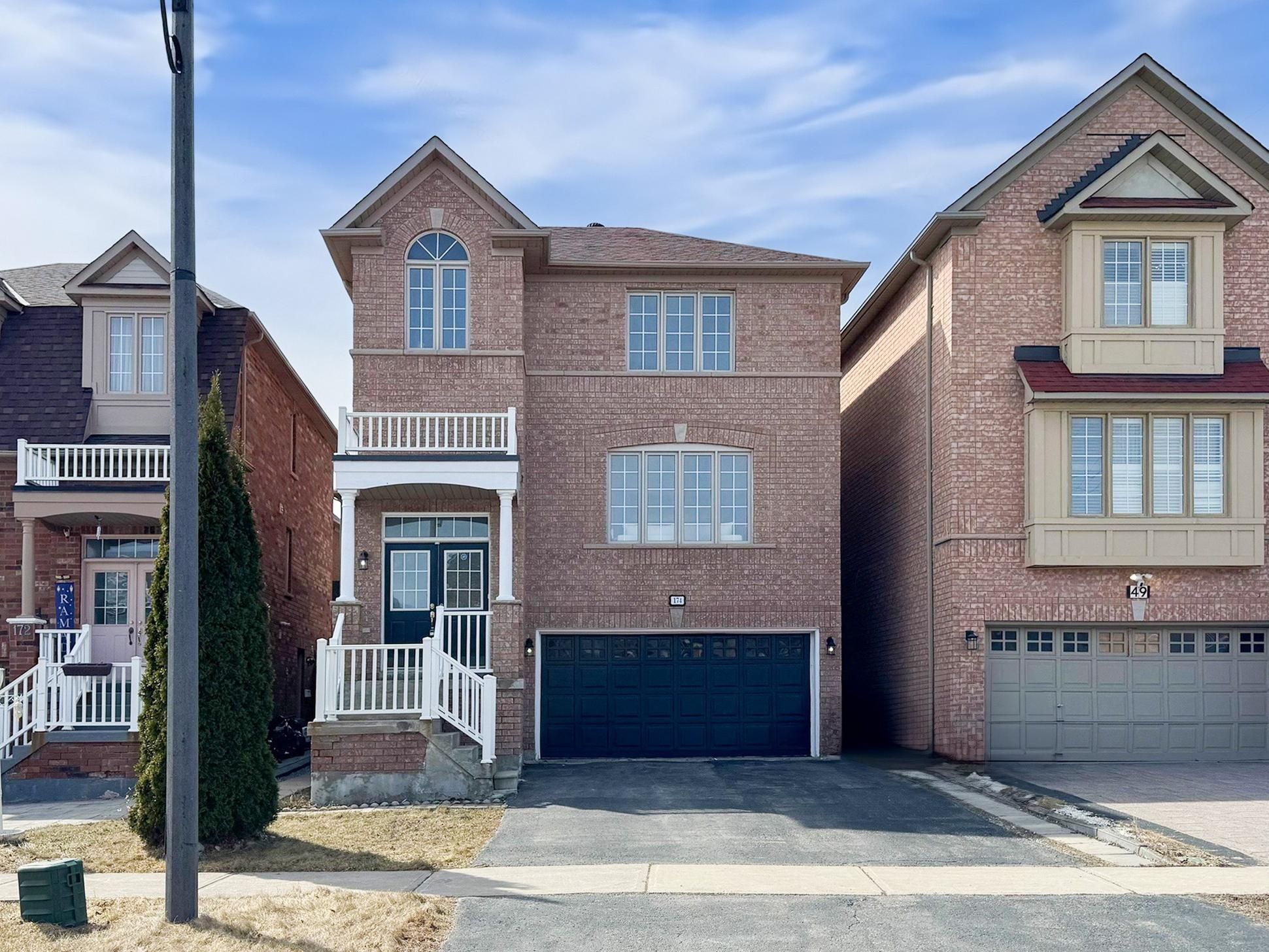$1,160,000
174 Wharnsby Drive, Toronto, ON M1X 1Z4
Rouge E11, Toronto,


































 Properties with this icon are courtesy of
TRREB.
Properties with this icon are courtesy of
TRREB.![]()
Welcome to this beautifully renovated, sun-filled detached home with a double car garage, located in the desirable Morningside Heights neighborhood. Step into the impressive foyer with soaring ceilings, a cozy gas fireplace, and expansive windows that fill the home with natural light. The open-concept layout features new pot lights, and sleek hardwood floors. This spacious home offers 3+1 bedrooms, 4 bathrooms, and a dedicated office with a side entrance leading to the walk-out basement, which includes a full bathroom. Lots of Upgrades Including Brand New Master Ensuite. Conveniently walk to nearby schools, shopping centers, and various places of worship, with easy access to Highway 401. A Must See Home. Don't Miss Out!
- HoldoverDays: 90
- Architectural Style: 2-Storey
- Property Type: Residential Freehold
- Property Sub Type: Detached
- DirectionFaces: West
- GarageType: Attached
- Directions: East of Morningside
- Tax Year: 2024
- Parking Features: Private
- ParkingSpaces: 4
- Parking Total: 6
- WashroomsType1: 2
- WashroomsType1Level: Second
- WashroomsType2: 1
- WashroomsType2Level: Main
- WashroomsType3: 1
- WashroomsType3Level: Ground
- BedroomsAboveGrade: 3
- BedroomsBelowGrade: 1
- Interior Features: Auto Garage Door Remote
- Basement: Finished with Walk-Out, Walk-Out
- Cooling: Central Air
- HeatSource: Gas
- HeatType: Forced Air
- ConstructionMaterials: Brick
- Roof: Asphalt Shingle
- Sewer: Sewer
- Foundation Details: Concrete
- LotSizeUnits: Feet
- LotDepth: 90.55
- LotWidth: 32.22
| School Name | Type | Grades | Catchment | Distance |
|---|---|---|---|---|
| {{ item.school_type }} | {{ item.school_grades }} | {{ item.is_catchment? 'In Catchment': '' }} | {{ item.distance }} |



































