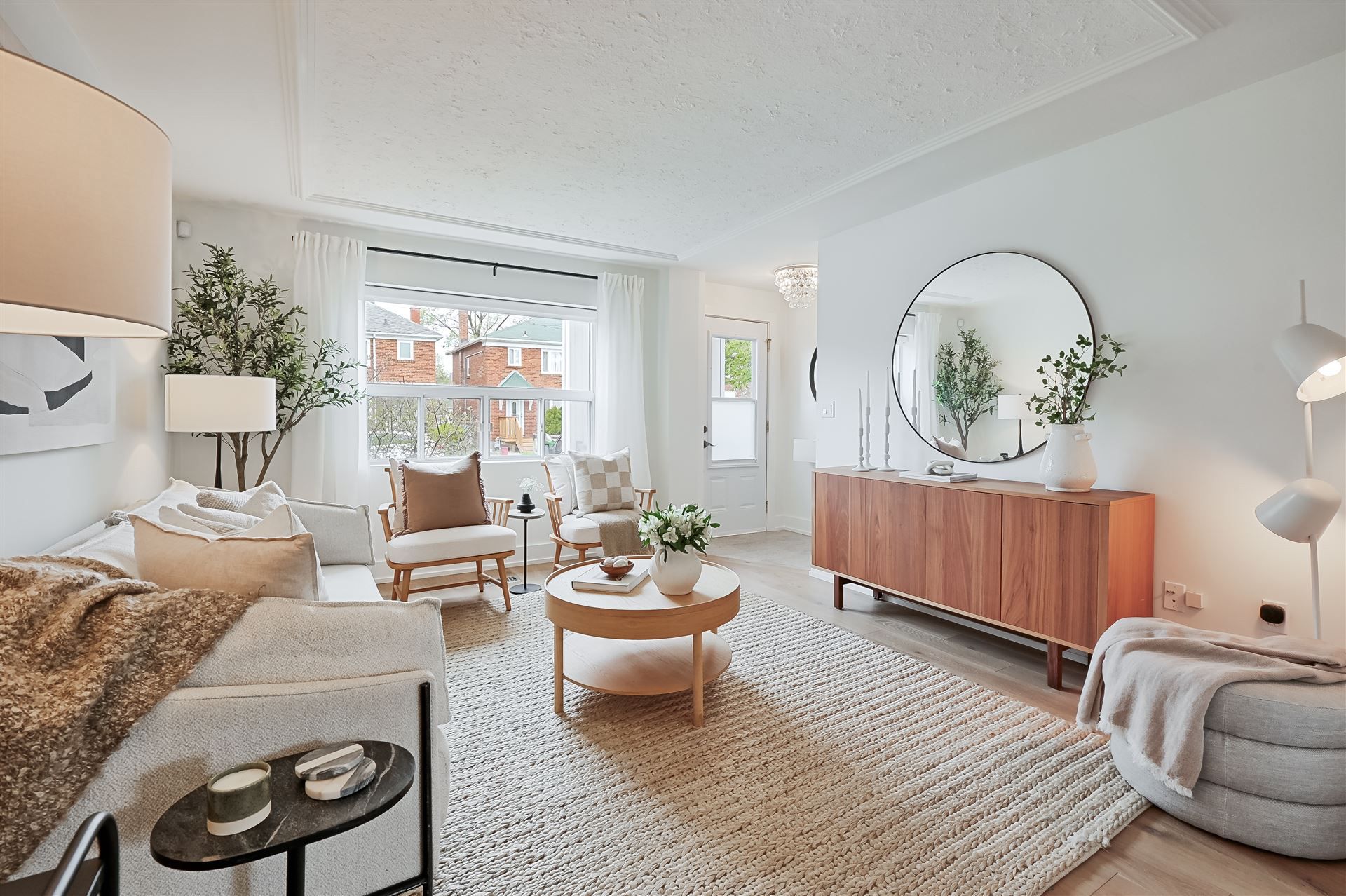$999,000
41 Hertle Avenue, Toronto, ON M4L 2T3
Greenwood-Coxwell, Toronto,
































 Properties with this icon are courtesy of
TRREB.
Properties with this icon are courtesy of
TRREB.![]()
Home sweet home on Hertle Ave! Located on a peaceful, low-traffic street in the heart of Leslieville, this beautifully updated home offers the perfect mix of charm and modern comfort. Step inside to find gorgeous new white oak flooring, updated doors, trim, and fresh paint on the main and second floors. The stylish kitchen features new quartz countertops, stainless steel appliances, and plenty of space for everyday living and entertaining. Upstairs, you'll love the brand new 4-piece bathroom, tastefully designed with quality finishes. The 3rd bedroom is perfect for a nursery or home office. Step out to the functional and fenced-in backyard, complete with space for dining, play, and entertaining. As a Bonus - you have parking for 2! The spacious lower level offers loads of potential - plenty of space for a rec room, a gym, in-law suite - wherever your imagination takes you. Enjoy the unbeatable east-end lifestyle with everything at your doorstep: steps to trendy shops, restaurants, and cafes in Leslieville, a stone's throw to Greenwood Park, minutes to the Beach, schools, and easy access to TTC. This is a move-in ready home in one of Torontos most sought-after neighbourhoods - just pack your bags and call the movers!
- HoldoverDays: 60
- Architectural Style: 2-Storey
- Property Type: Residential Freehold
- Property Sub Type: Semi-Detached
- DirectionFaces: East
- Directions: Access Hertle from Dundas St E
- Tax Year: 2024
- Parking Features: Mutual
- ParkingSpaces: 2
- Parking Total: 2
- WashroomsType1: 1
- WashroomsType1Level: Second
- BedroomsAboveGrade: 3
- Interior Features: On Demand Water Heater, Rough-In Bath, Storage
- Basement: Full, Separate Entrance
- Cooling: Central Air
- HeatSource: Gas
- HeatType: Forced Air
- LaundryLevel: Lower Level
- ConstructionMaterials: Brick
- Roof: Asphalt Shingle
- Sewer: Sewer
- Foundation Details: Concrete Block
- Parcel Number: 210370277
- LotSizeUnits: Feet
- LotDepth: 100
- LotWidth: 20.5
| School Name | Type | Grades | Catchment | Distance |
|---|---|---|---|---|
| {{ item.school_type }} | {{ item.school_grades }} | {{ item.is_catchment? 'In Catchment': '' }} | {{ item.distance }} |

































