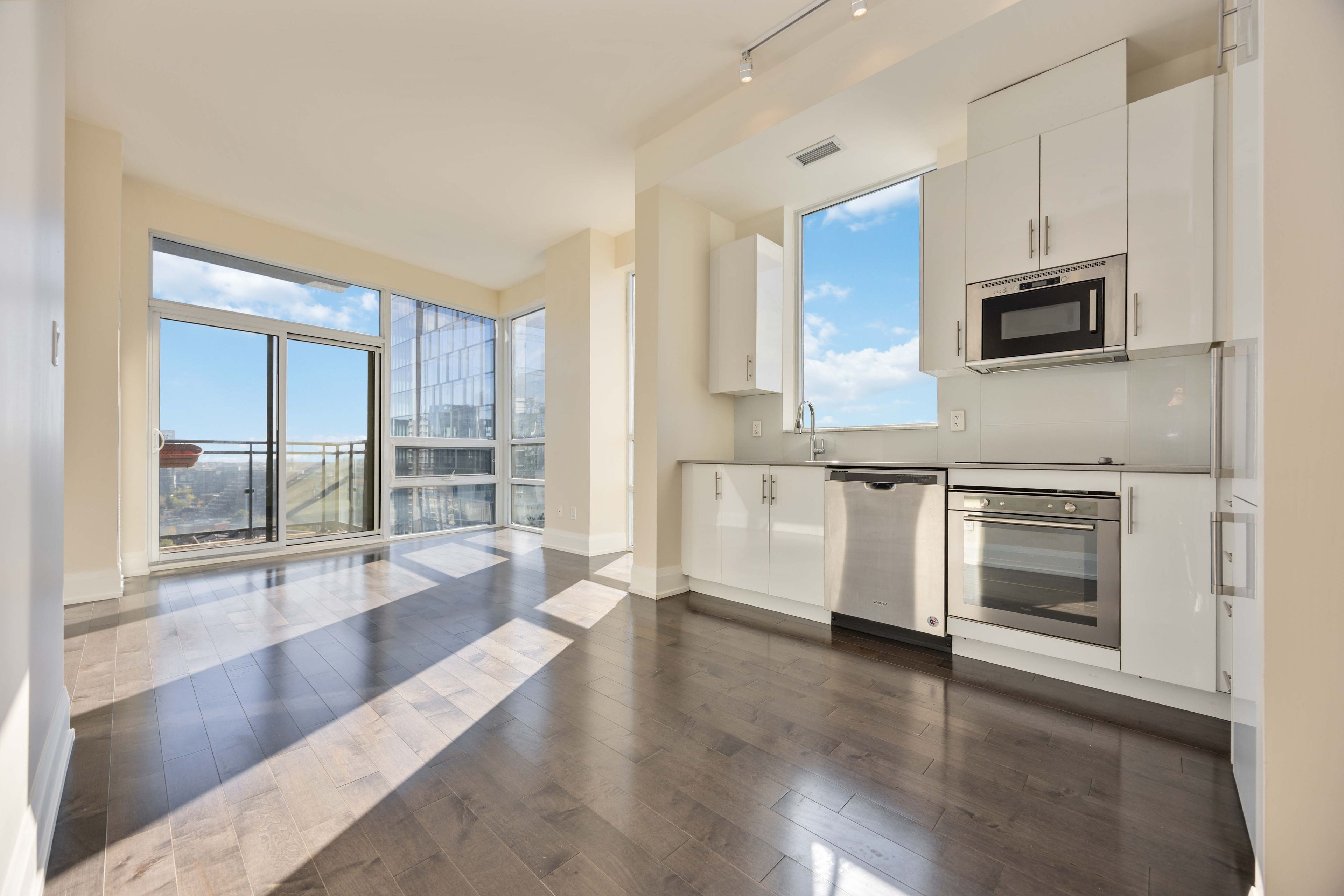$899,900
$45,100#PH108 - 460 Adelaide Street, Toronto, ON M5A 0E7
Moss Park, Toronto,












 Properties with this icon are courtesy of
TRREB.
Properties with this icon are courtesy of
TRREB.![]()
Visit REALTOR website for additional information. Welcome to your stunning penthouse retreat, where modern living meets exceptional design. This exquisite 2-bedroom, 2-bathroom unit features a thoughtful layout that maximizes space and light, offering a perfect blend of comfort and style. Step into the spacious living area, adorned with large windows that frame breathtaking city views. The contemporary kitchen boasts an open layout and sleek finishes, making it an ideal space for culinary enthusiasts. Both bedrooms provide ample space and privacy, with the master suite featuring an ensuite bathroom for added convenience. Located in the vibrant heart of the city, you'll have easy access to trendy restaurants, cafes, shops, and cultural attractions, all just steps away. Experience urban living at its finest in this remarkable penthouse unit-an ideal sanctuary for those who appreciate modern elegance and stunning views.
- HoldoverDays: 180
- Architectural Style: Apartment
- Property Type: Residential Condo & Other
- Property Sub Type: Condo Apartment
- GarageType: Underground
- Tax Year: 2024
- Parking Total: 1
- WashroomsType1: 1
- WashroomsType1Level: Main
- WashroomsType2: 1
- WashroomsType2Level: Main
- BedroomsAboveGrade: 2
- Interior Features: Primary Bedroom - Main Floor
- Cooling: Central Air
- HeatSource: Gas
- HeatType: Forced Air
- LaundryLevel: Main Level
- ConstructionMaterials: Brick, Concrete
- Roof: Asphalt Shingle, Shingles
- Foundation Details: Concrete
- Parcel Number: 767250647
| School Name | Type | Grades | Catchment | Distance |
|---|---|---|---|---|
| {{ item.school_type }} | {{ item.school_grades }} | {{ item.is_catchment? 'In Catchment': '' }} | {{ item.distance }} |













