$949,000
16 Plaxton Drive, Toronto, ON M4B 2P8
O'Connor-Parkview, Toronto,
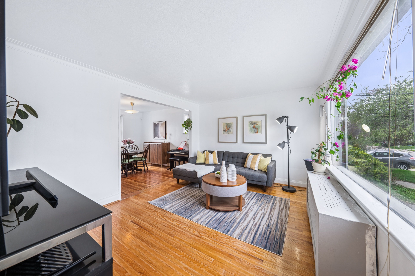
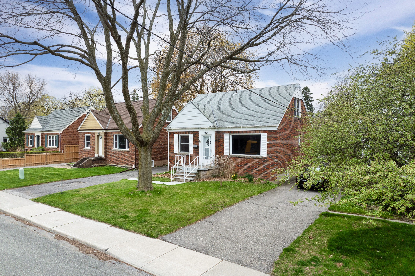
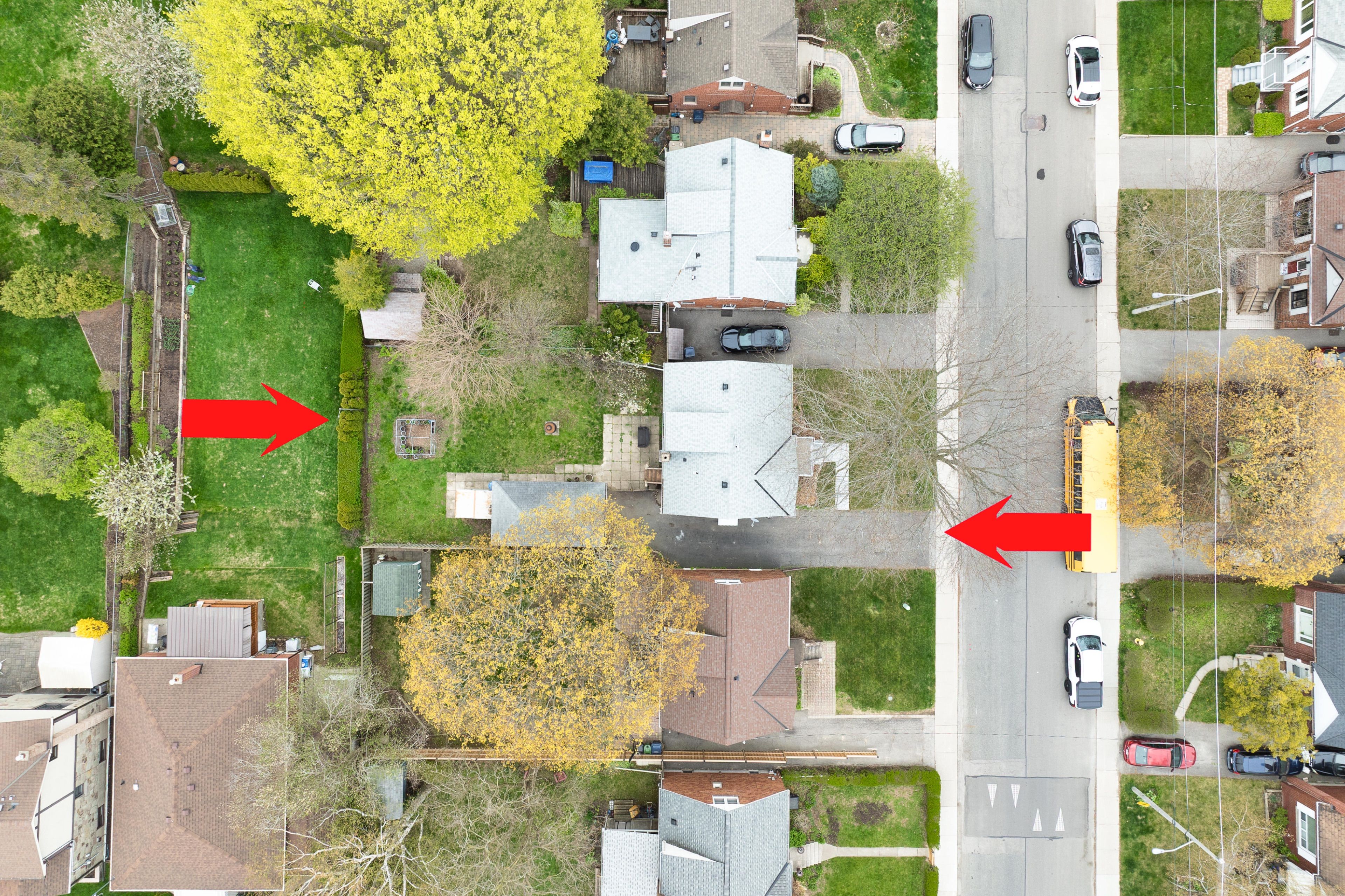
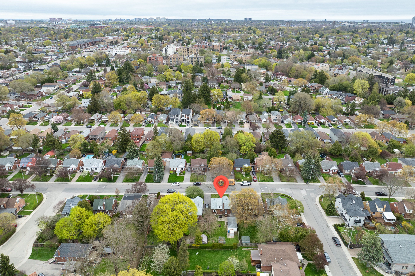
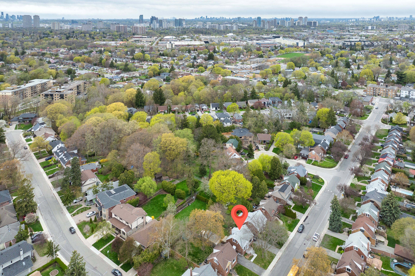
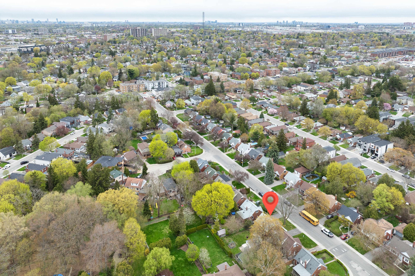
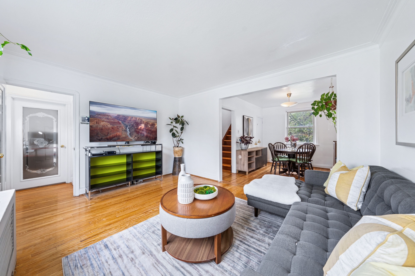
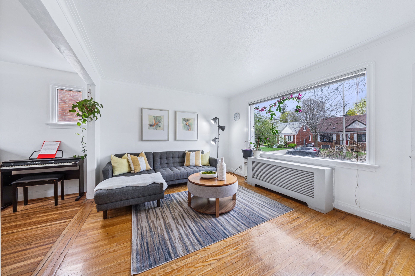
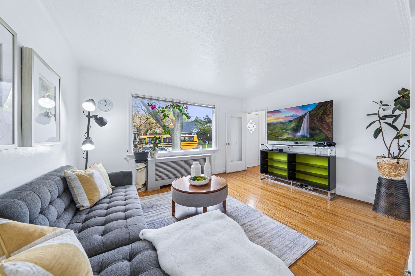
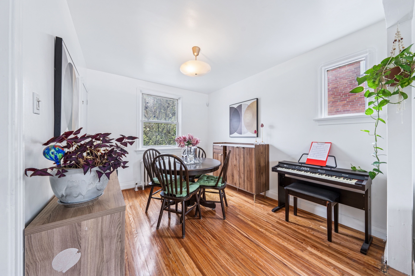

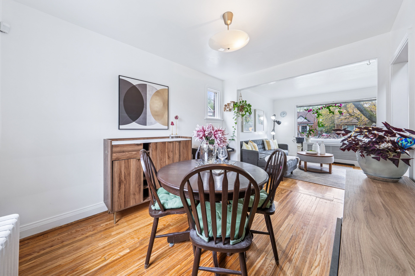
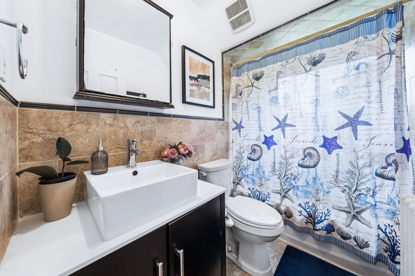
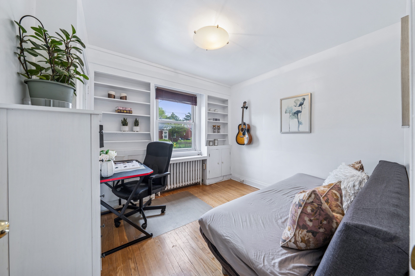
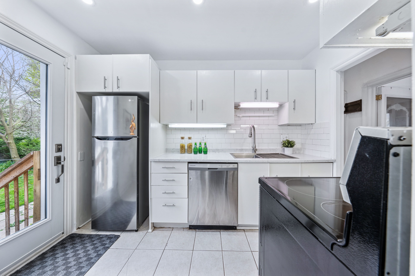
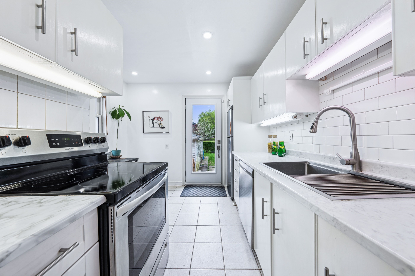
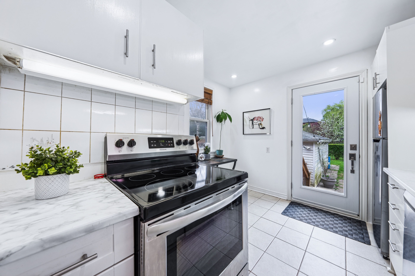
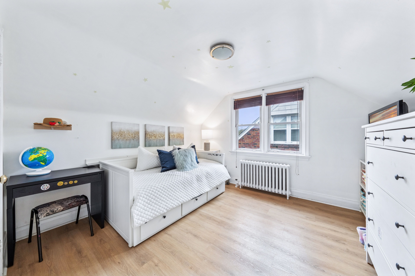

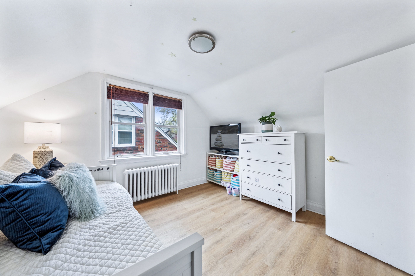
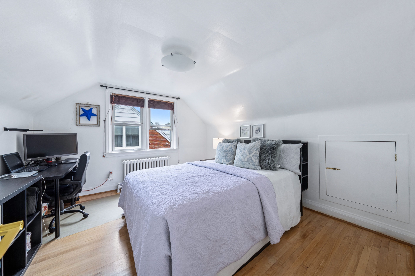
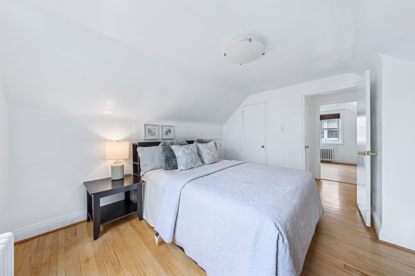
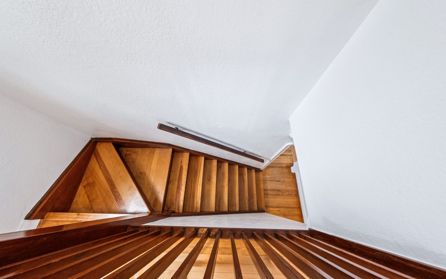
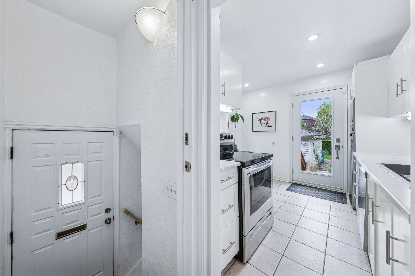

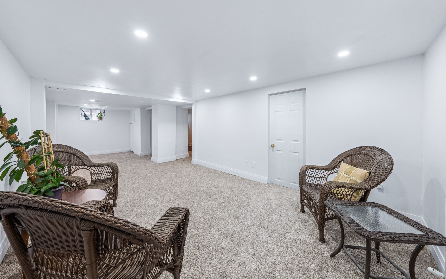
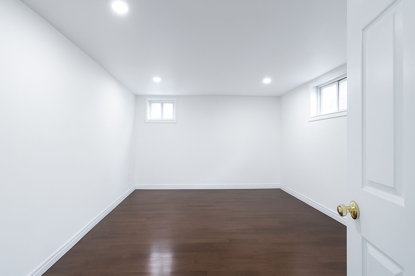
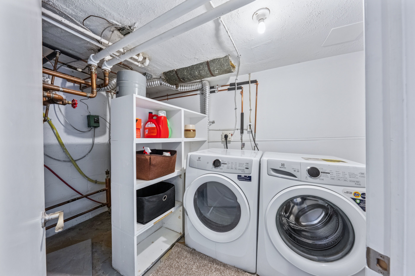
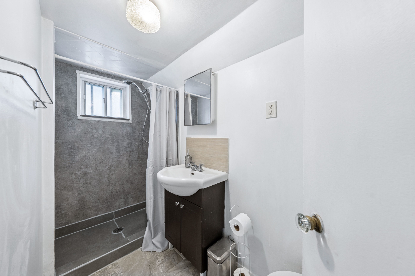
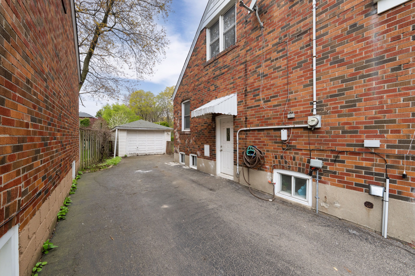

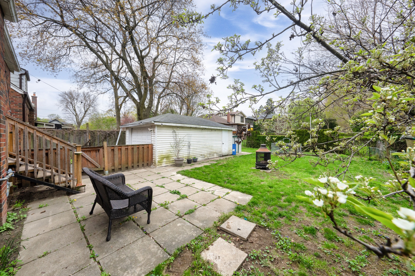
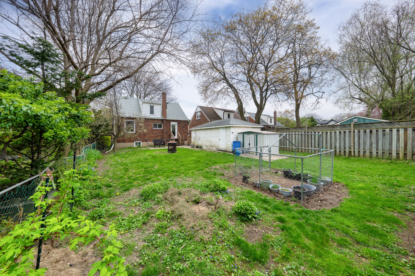
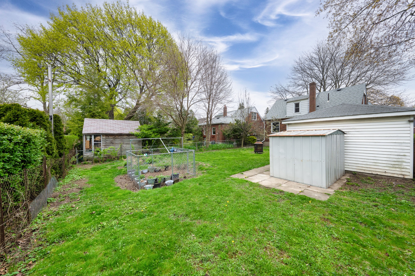
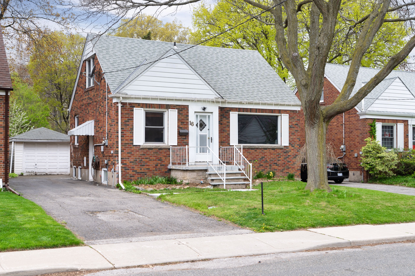
 Properties with this icon are courtesy of
TRREB.
Properties with this icon are courtesy of
TRREB.![]()
Welcome to this well maintained solid brick home located in the desirable Woodbine Gardens community of East York. Offering 3 spacious bedrooms and a fully finished basement with a separate entrance which gives you an opportunity for an extra income, this home blends comfort, convenience, and income potential. The basement features modern finishes, and a crawl space for extra storage. Enjoy the lush, private backyard-ideal for outdoor entertaining, gardening, or relaxing with family. With parking for 3 cars, radiant gas heating (no electric baseboards), this home is both efficient and inviting year-round. Steps to Taylor Creek Trail, public transit, shopping, schools, and minutes to the Danforth and DVP, this property offers unbeatable access in a quiet, family-friendly setting. Recent upgrades include: All new appliances (2022) Owned Gas Tankless water heater (2021) Renovated basement with separate entrance(2023)Roof Renovated (2017) Don't miss your chance to own this charming move-in-ready home in one of East York's most sought-after neighborhoods.
- HoldoverDays: 90
- Architectural Style: 2-Storey
- Property Type: Residential Freehold
- Property Sub Type: Detached
- DirectionFaces: East
- GarageType: Detached
- Directions: St. Clair/ O'Connor
- Tax Year: 2024
- Parking Features: Available
- ParkingSpaces: 3
- Parking Total: 4
- WashroomsType1: 1
- WashroomsType1Level: Main
- WashroomsType2: 1
- WashroomsType2Level: Basement
- BedroomsAboveGrade: 3
- BedroomsBelowGrade: 1
- Interior Features: Other
- Basement: Separate Entrance
- Cooling: Central Air
- HeatSource: Gas
- HeatType: Other
- ConstructionMaterials: Brick
- Roof: Asphalt Shingle
- Pool Features: Other
- Sewer: Other
- Foundation Details: Concrete
- Parcel Number: 104400183
- LotSizeUnits: Feet
- LotDepth: 110
- LotWidth: 43
- PropertyFeatures: Park, Public Transit, School
| School Name | Type | Grades | Catchment | Distance |
|---|---|---|---|---|
| {{ item.school_type }} | {{ item.school_grades }} | {{ item.is_catchment? 'In Catchment': '' }} | {{ item.distance }} |




































