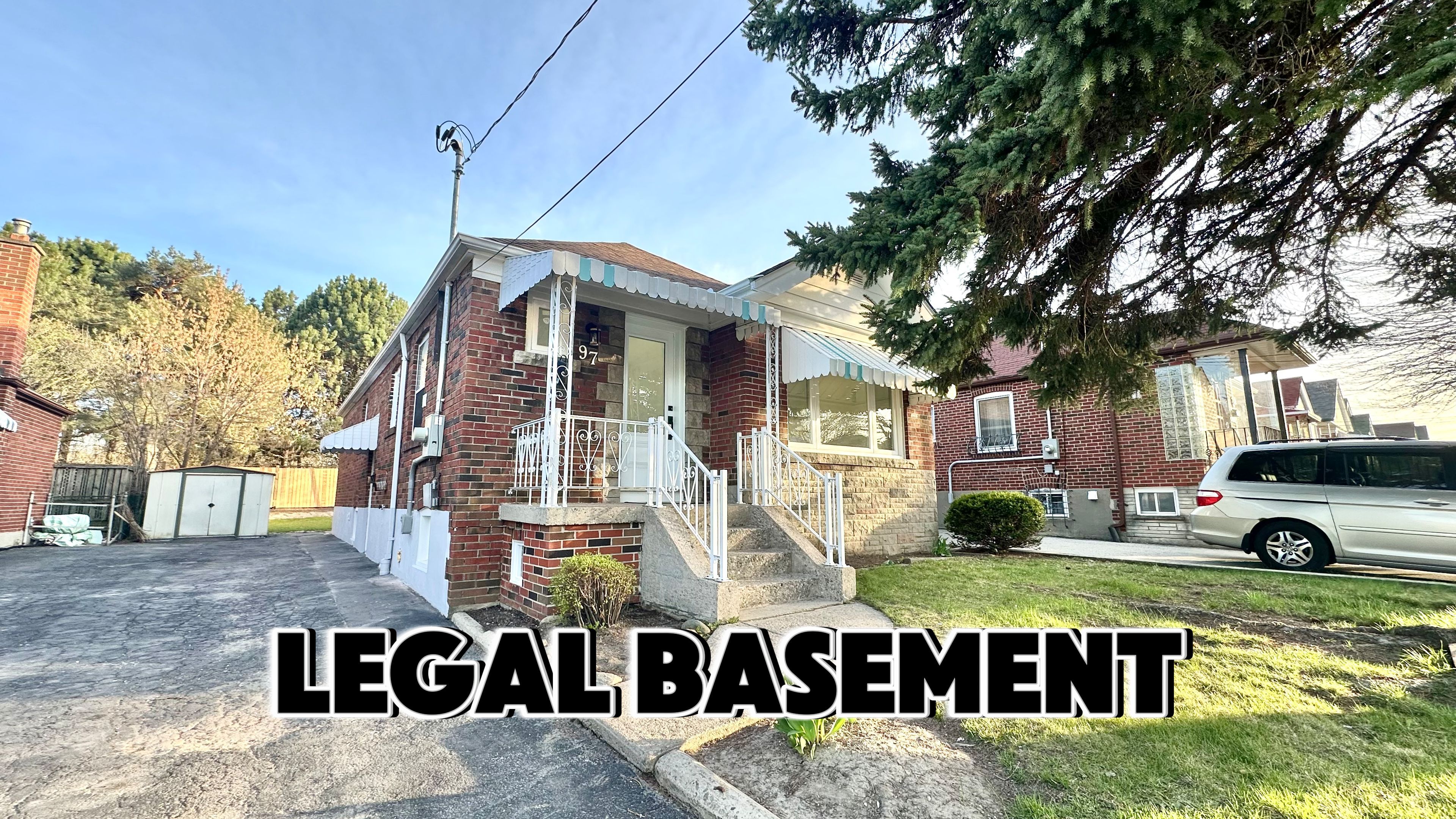$1,099,000
97 Foxridge Drive, Toronto, ON M1K 2G4
Kennedy Park, Toronto,























 Properties with this icon are courtesy of
TRREB.
Properties with this icon are courtesy of
TRREB.![]()
A Fabulous Detached House In Highly Sought After Neighbourhood. A Beautifully Renovated Home With Legal Basement Unit Offers The Perfect Blend Of Modern Living And Rental Income. Easy Access To Subway, Go Transit, TTC, Parks, Schools, And An Array Of Local Amenities Providing A Peaceful Yet Connected Lifestyle. Set On A Generous Lot, The Home Features A Spacious backyard, a garden shed, a separate side entrance of basement, upgraded to 200 Amps, New Window, Floors, Appliances, And List Goes On. For First Time Home Buyer To Investor or For Extended Family This Detached Bungalow Is A Gem. Don't Miss Your Chance To Own This Stunning Home!
- HoldoverDays: 90
- Architectural Style: Bungalow
- Property Type: Residential Freehold
- Property Sub Type: Detached
- DirectionFaces: South
- Directions: Kennedy & St.Clair
- Tax Year: 2024
- Parking Features: Private
- ParkingSpaces: 4
- Parking Total: 4
- WashroomsType1: 1
- WashroomsType1Level: Main
- WashroomsType2: 1
- WashroomsType2Level: Main
- WashroomsType3: 1
- WashroomsType3Level: Basement
- WashroomsType4: 1
- WashroomsType4Level: Basement
- BedroomsAboveGrade: 3
- BedroomsBelowGrade: 2
- Basement: Apartment, Separate Entrance
- Cooling: Central Air
- HeatSource: Gas
- HeatType: Forced Air
- ConstructionMaterials: Brick
- Roof: Not Applicable
- Sewer: Sewer
- Foundation Details: Not Applicable
- Parcel Number: 064390044
- LotSizeUnits: Feet
- LotDepth: 125
- LotWidth: 40
| School Name | Type | Grades | Catchment | Distance |
|---|---|---|---|---|
| {{ item.school_type }} | {{ item.school_grades }} | {{ item.is_catchment? 'In Catchment': '' }} | {{ item.distance }} |
























