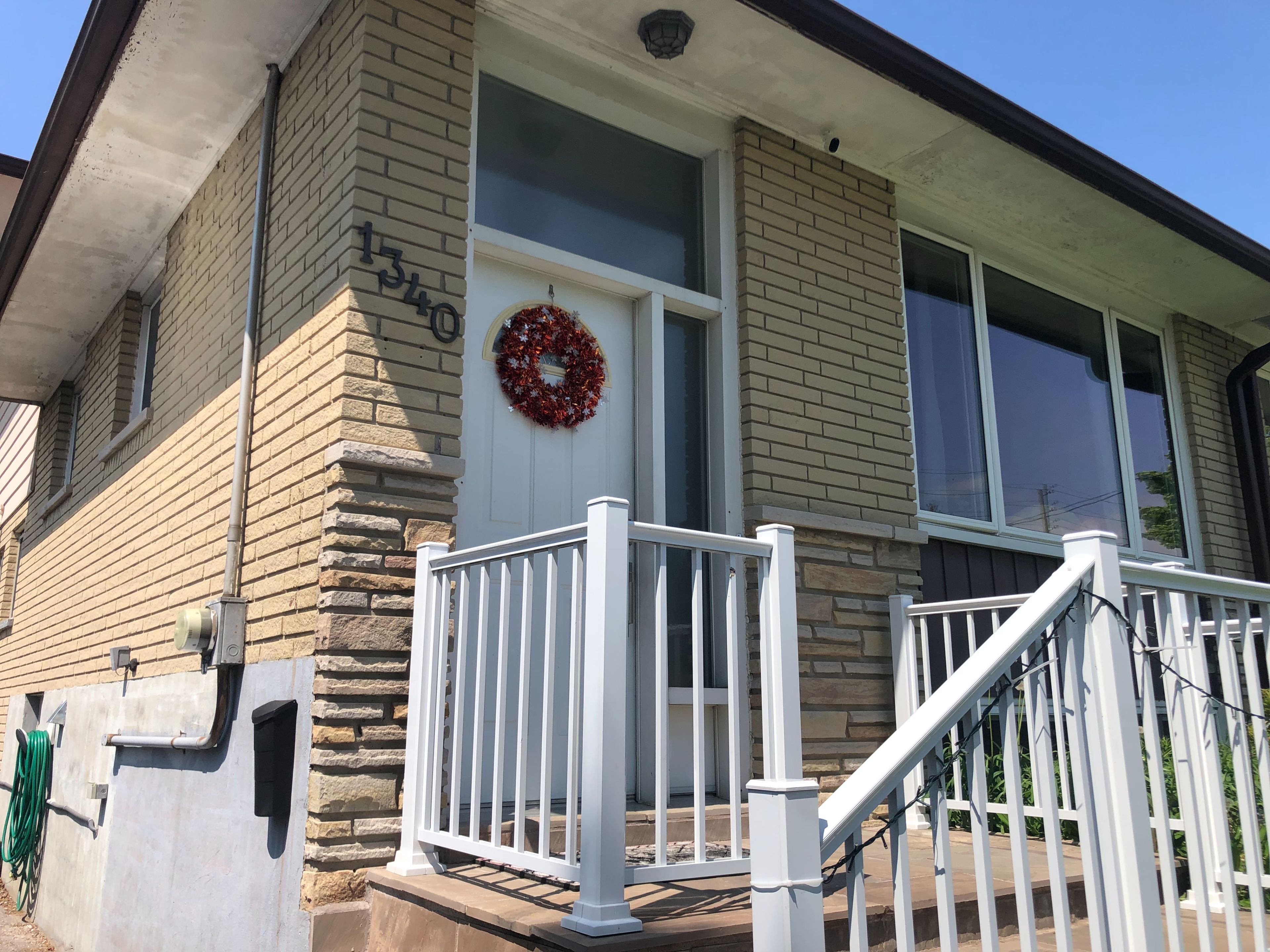$3,547
1340 Cedar St. West Street, Oshawa, ON L1J 3S5
Lakeview, Oshawa,




























 Properties with this icon are courtesy of
TRREB.
Properties with this icon are courtesy of
TRREB.![]()
FOR LEASE 4+1Bd, 2Wr, 2Kitchens, 4Car Park, Semi Split Level, Finished Basement, Steps To Waterfront Lake, Transit At Doorstep, 401/Simcoe, Oshawa YES! There's No Neighbors Behind, Priced To Lease. One Of The Best Value Semi-Detached Homes In Oshawa, Literally Steps From The Waterfront Trails And Lake Ontario *This Spacious Semi Offers Loads Of Space *5 Levels With 4+1 Bedrooms Completely Hardwood *Main Kitchen With Quartz Counter And Stainless Appliances *2nd Kitchen In Basement With Quartz Counter *2 Baths Fully Upgraded *Main Floor Features Eat-In Kitchen Combined With Large Living Room And Dining *Upper Level With Two Bedrooms & 4 Pc Bath *Ground Level With Two Bedrooms And One 3 Pc Bath *Separate Side Door Entrance Leading To The Finished Basement With 5th Bedroom *Walk Out From 4th Bedroom To Deck And Fenced Yard *Basement Level With Living & Dining Area And 2nd Kitchen *Fully Upgraded & Modified Kitchens/Bathrooms *Ideal For Multiple Family Members Wanting To Share Housing *Extra Storage Room *One Year Old Washer/Dryer Laundry In Basement *New Furnace June2020 *Newer Roof *Independent Entrance To The Basement *Kitchen Breakfast Area *Parking for 4 Cars **Ideal Location Close To GO & 401 Commuters, Catholic And Public Schools, Parks, Close To Lake & Walking Trails, Shopping, Restaurants, Place Of Worships *Public Transit At Door Front *New Paint Ready To Move In Condition.
- HoldoverDays: 120
- Architectural Style: Sidesplit 5
- Property Type: Residential Freehold
- Property Sub Type: Semi-Detached
- DirectionFaces: West
- Directions: Phillip Murray & Cedar St
- Parking Features: Private
- ParkingSpaces: 4
- Parking Total: 4
- WashroomsType1: 1
- WashroomsType1Level: Second
- WashroomsType2: 1
- WashroomsType2Level: Ground
- BedroomsAboveGrade: 4
- BedroomsBelowGrade: 1
- Interior Features: Central Vacuum, Countertop Range, In-Law Capability, Primary Bedroom - Main Floor
- Basement: Finished
- Cooling: Central Air
- HeatSource: Gas
- HeatType: Forced Air
- LaundryLevel: Lower Level
- ConstructionMaterials: Aluminum Siding, Brick
- Roof: Shingles
- Sewer: Sewer
- Foundation Details: Concrete
- PropertyFeatures: Public Transit, Place Of Worship, School, Fenced Yard, Library, Rec./Commun.Centre
| School Name | Type | Grades | Catchment | Distance |
|---|---|---|---|---|
| {{ item.school_type }} | {{ item.school_grades }} | {{ item.is_catchment? 'In Catchment': '' }} | {{ item.distance }} |





























