$3,500
$100201 Southlawn Avenue, Oshawa, ON L1H 3Y5
Lakeview, Oshawa,
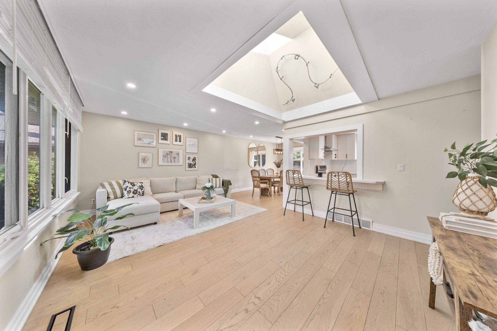
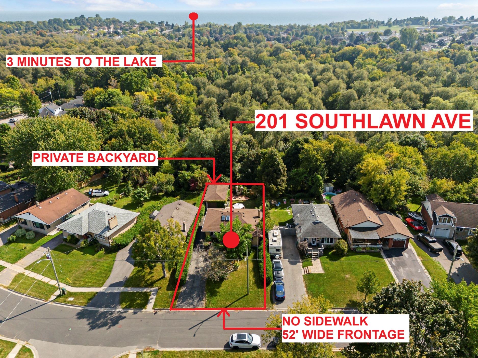
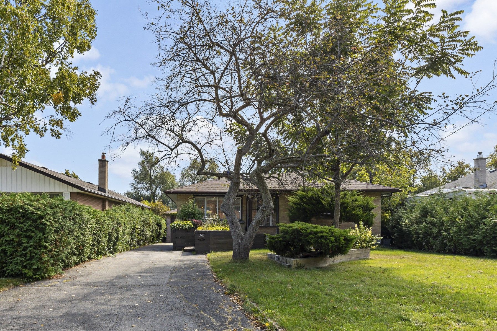
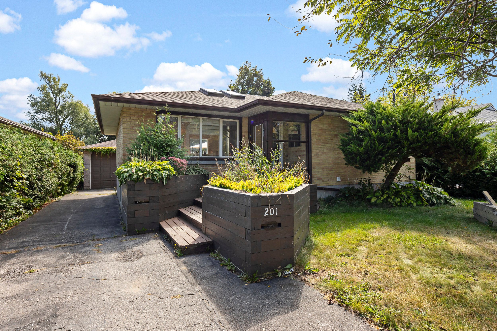
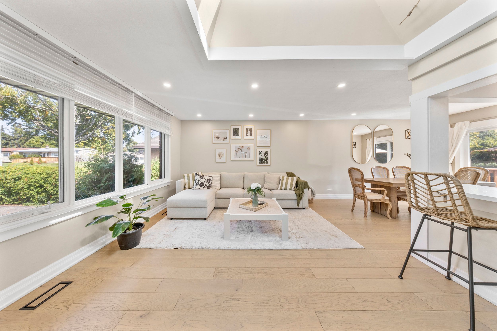
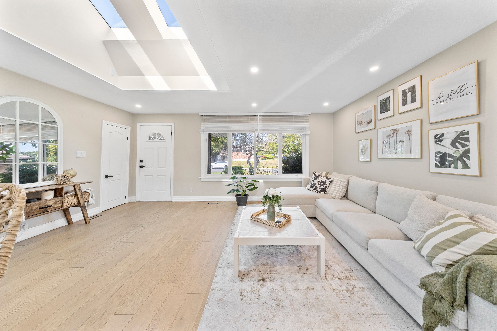
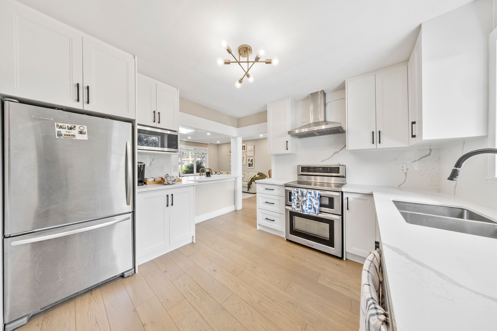
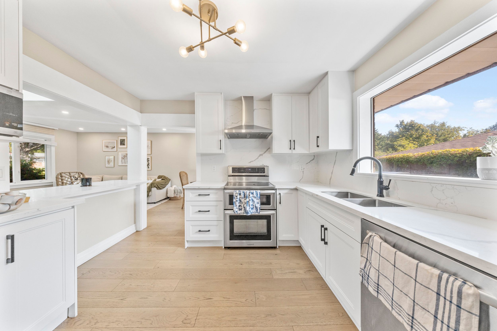
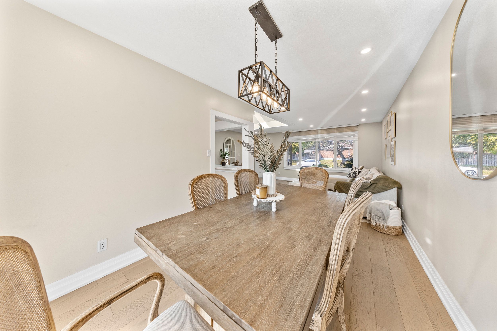
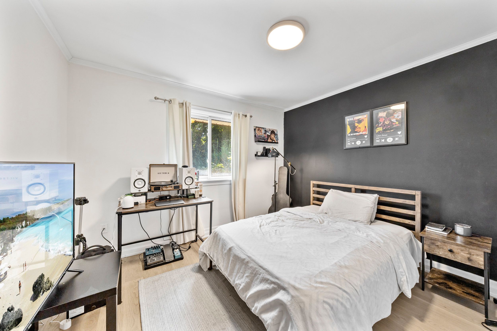
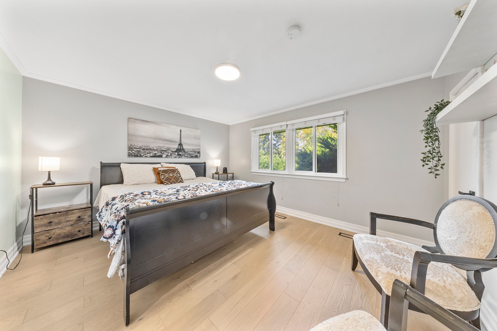
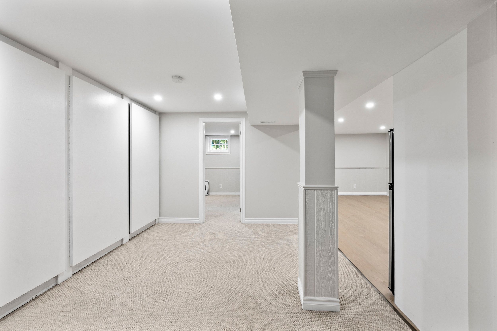
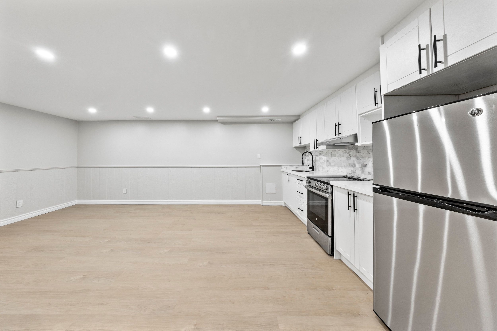
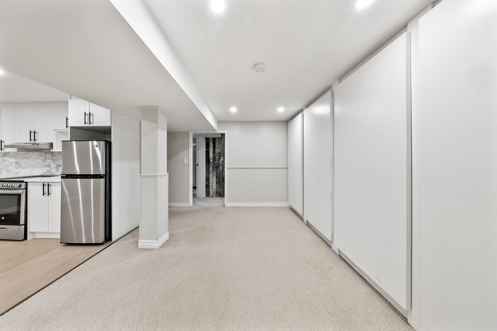
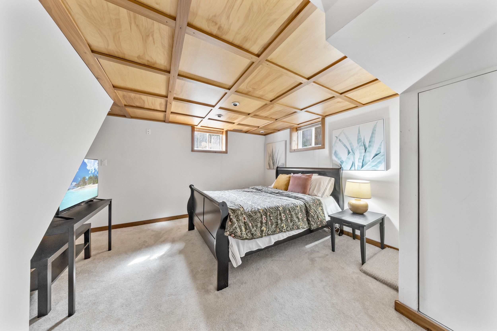
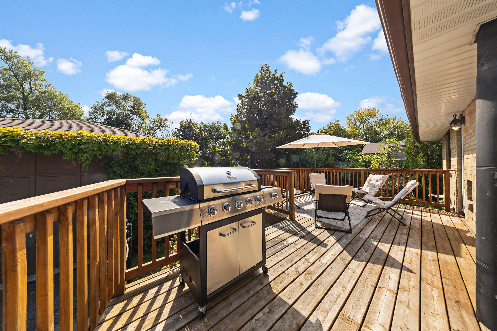
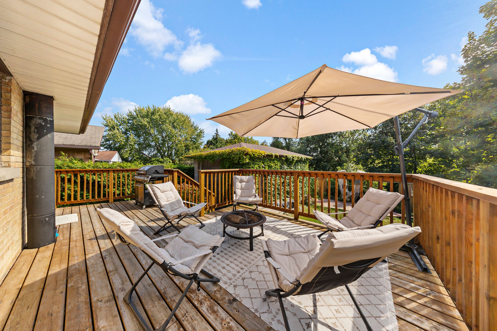
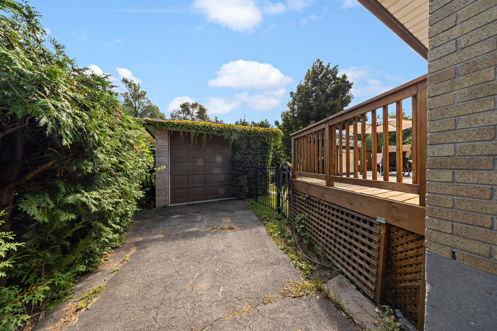
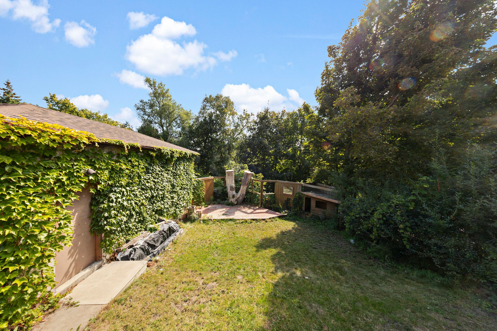
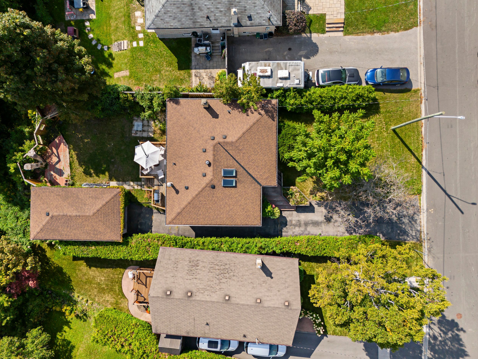
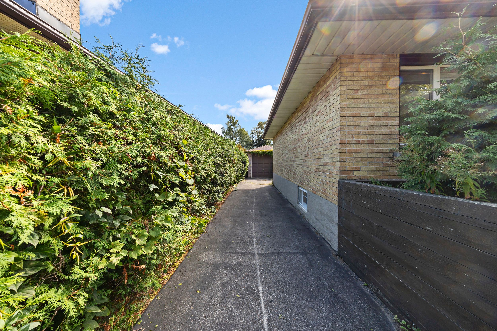
 Properties with this icon are courtesy of
TRREB.
Properties with this icon are courtesy of
TRREB.![]()
This Is A Beautiful Two Bedroom Bungalow (Originally A 3 Bedroom) On A 52 Wide Ravine Lot. This Home Comes With A Fully Finished In-Law Suite In The Basement Which Has Its Own Separate Entrance. The Main Floor Is Open Concept And Completely Renovated With Modern Finishes Throughout. There Is A Large Skylight Right In The Centre Of The Home Letting In Lots Of Natural Light. The Kitchen Is Bright And Spacious And Includes Custom White Cabinetry, Quartz Counters, Stainless Steel Appliances, Breakfast Bar, Upgraded Lighting And A Large Window Overlooking The Backyard. The Basement Is Fully Finished With 2 Bedrooms, A Second Kitchen Combined With Living Room And A 3-Piece Washroom.
- HoldoverDays: 90
- Architectural Style: Bungalow
- Property Type: Residential Freehold
- Property Sub Type: Detached
- DirectionFaces: South
- GarageType: Detached
- Directions: SIMCOE ST S / RITSON RD S
- ParkingSpaces: 4
- Parking Total: 5
- WashroomsType1: 1
- WashroomsType1Level: Main
- WashroomsType2: 1
- WashroomsType2Level: Basement
- BedroomsAboveGrade: 2
- BedroomsBelowGrade: 2
- Interior Features: Other
- Basement: Finished, Separate Entrance
- Cooling: Central Air
- HeatSource: Gas
- HeatType: Forced Air
- ConstructionMaterials: Brick
- Roof: Asphalt Shingle
- Sewer: Sewer
- Foundation Details: Concrete
- Parcel Number: 163850204
- LotSizeUnits: Feet
- LotDepth: 118.39
- LotWidth: 52.5
| School Name | Type | Grades | Catchment | Distance |
|---|---|---|---|---|
| {{ item.school_type }} | {{ item.school_grades }} | {{ item.is_catchment? 'In Catchment': '' }} | {{ item.distance }} |






















