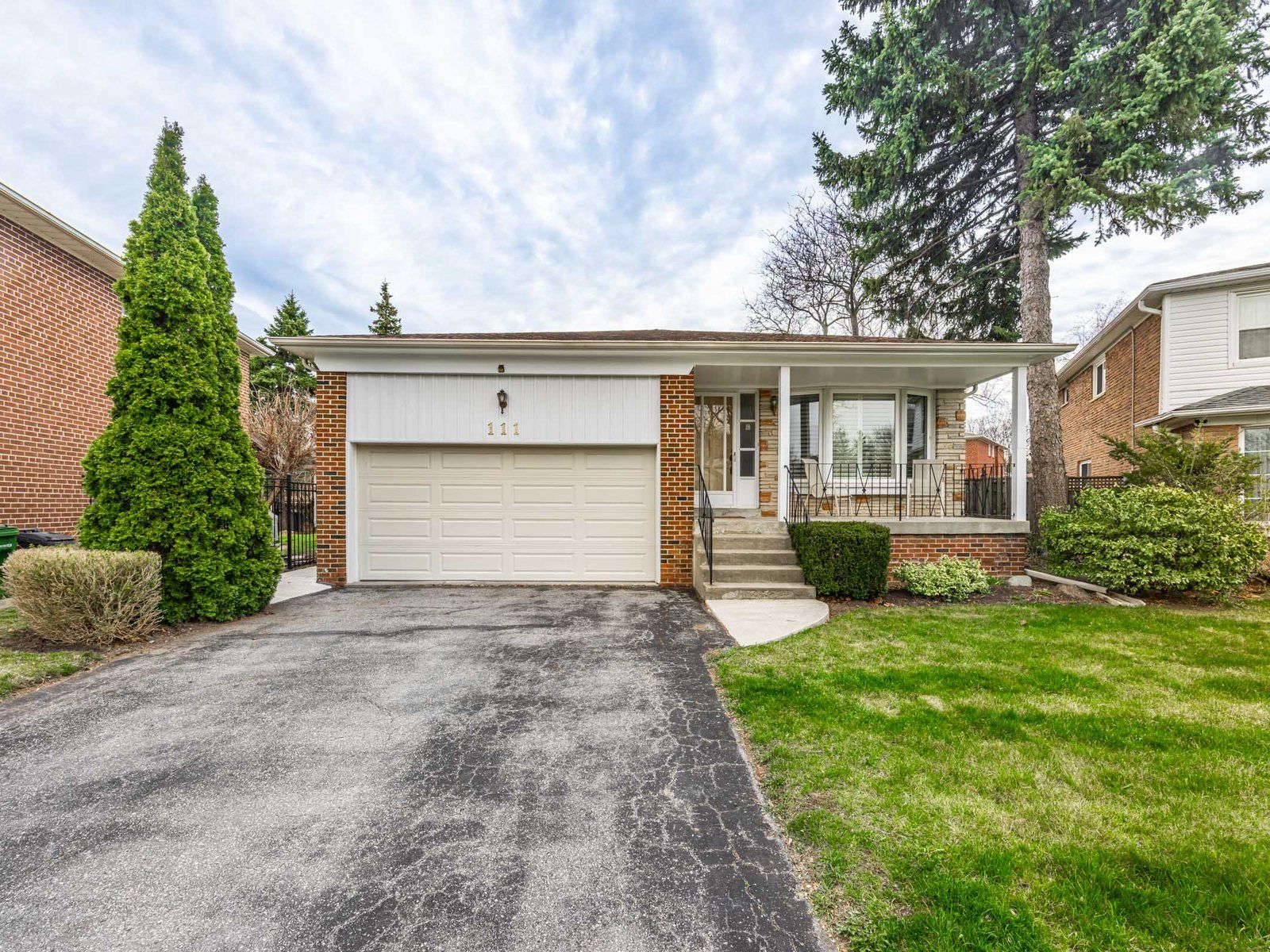$1,259,000
111 Broomfield Drive, Toronto, ON M1S 2W3
Agincourt North, Toronto,
































 Properties with this icon are courtesy of
TRREB.
Properties with this icon are courtesy of
TRREB.![]()
This well maintained and quality constructed Monarch 4 level backsplit sits on a privacy treed, pie-shaped lot with southern exposure and lots of space for your kids or pets to enjoy. Enjoy watching the world go by on the lovely front verandah or shaded rear patio. Situated on the curve of a quiet family street in Agincourt North, it features an attractive Bay window in the living room, a redesigned and updated White kitchen with lots of cabinets, ceramic backsplash, laminate flooring and a large breakfast area with bright corner windows. The Primary Bedroom has a 2 pc. ensuite bath and all bedrooms are an excellent size. The main bathroom has been updated with a walk-in shower The expansive Family Room has a walkout to the covered patio and features a lovely wood-burning Stone Fireplace along with a nearby side entrance and convenient 2 pc. powder room. Next to this is a 4th bedroom, den or fantastic office with large closet. The basement level awaits your creative touch and features the laundry/furnace area and large workshop. There is excellent storage available in the crawlspace and the ground and basement levels have tremendous potential to be adapted into a secondary suite. There are hardwood floors underneath the carpeting and parquet flooring in the Family Room along with California Shutters t/out for privacy. 111 Broomfield is accessible to transit, shopping centre, public, separate and high school, community centre and parks.
- HoldoverDays: 30
- Architectural Style: Backsplit 4
- Property Type: Residential Freehold
- Property Sub Type: Detached
- DirectionFaces: South
- GarageType: Attached
- Directions: Brimley to Huntingwood, East to Dibgate, Left on Broomfield, Right on Idlehill then left on Broomfield to #111
- Tax Year: 2024
- Parking Features: Private Double
- ParkingSpaces: 4
- Parking Total: 6
- WashroomsType1: 1
- WashroomsType1Level: Upper
- WashroomsType2: 1
- WashroomsType2Level: Upper
- WashroomsType3: 1
- WashroomsType3Level: Ground
- BedroomsAboveGrade: 3
- BedroomsBelowGrade: 1
- Fireplaces Total: 1
- Interior Features: Auto Garage Door Remote, Central Vacuum
- Basement: Unfinished
- Cooling: Central Air
- HeatSource: Gas
- HeatType: Forced Air
- LaundryLevel: Lower Level
- ConstructionMaterials: Brick
- Exterior Features: Canopy, Lighting, Patio
- Roof: Asphalt Shingle
- Sewer: Sewer
- Foundation Details: Poured Concrete
- Topography: Flat
- Parcel Number: 060890125
- LotSizeUnits: Feet
- LotDepth: 133.51
- LotWidth: 40.5
- PropertyFeatures: Place Of Worship, Public Transit, School
| School Name | Type | Grades | Catchment | Distance |
|---|---|---|---|---|
| {{ item.school_type }} | {{ item.school_grades }} | {{ item.is_catchment? 'In Catchment': '' }} | {{ item.distance }} |

































