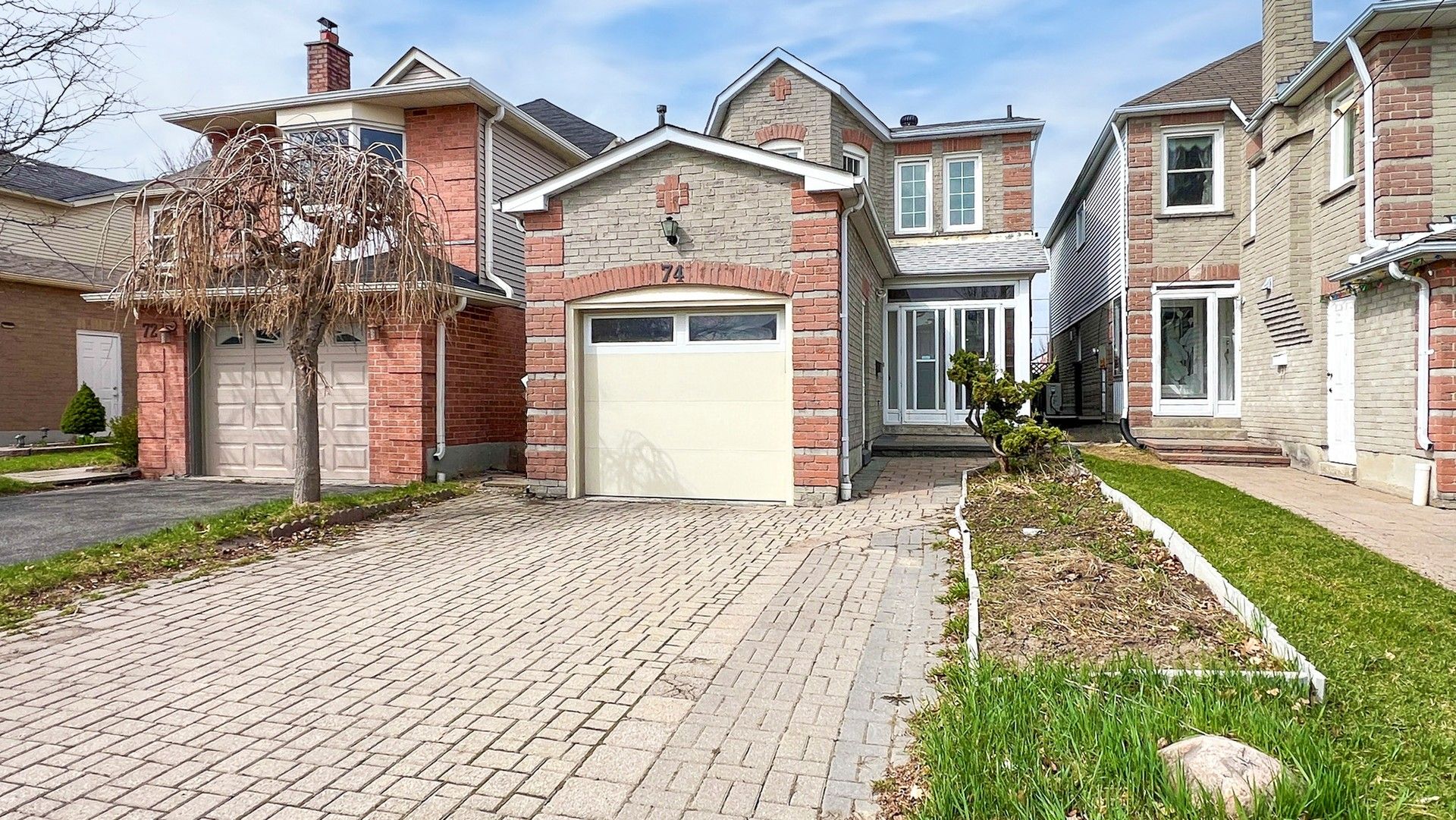$1,230,000
74 Truro Crescent, Toronto, ON M1V 2H8
Milliken, Toronto,






























 Properties with this icon are courtesy of
TRREB.
Properties with this icon are courtesy of
TRREB.![]()
Must See! Stunning Detached House In High Demand Milliken Community! A Bright And Spacious, Functional Layout. Freshly Painted & Hardwood Floor Throughout, Tons Of Pot Lights. Modern Kitchen Features Large Breakfast Area, SS appliances, Quartz Countertop. Combined Living/dining Area With Fireplace Can Walk Out To Premium Deep Backyard. Primary Bedroom Has 3PC Ensuite, His/Hers Closet And Lots Of Windows. Bedroom On Main Floor Can Be Easily Converted Back Into Dining Room. Finished Basement Apartment With Separate Entrance, Spacious Living Room & Full Bathroom. Excellent Location: Walking Distance To Bus Station, School, Park, Restaurants. Mins Drive to Pacific Mall, Go Train Station, Supermarket...
- HoldoverDays: 90
- Architectural Style: 2-Storey
- Property Type: Residential Freehold
- Property Sub Type: Detached
- DirectionFaces: West
- GarageType: Attached
- Directions: East of Midland And South of Steeles
- Tax Year: 2024
- Parking Features: Private
- ParkingSpaces: 2
- Parking Total: 3
- WashroomsType1: 1
- WashroomsType1Level: Main
- WashroomsType2: 1
- WashroomsType2Level: Second
- WashroomsType3: 1
- WashroomsType3Level: Second
- WashroomsType4: 1
- WashroomsType4Level: Basement
- BedroomsAboveGrade: 4
- BedroomsBelowGrade: 1
- Interior Features: Carpet Free
- Basement: Apartment, Separate Entrance
- Cooling: Central Air
- HeatSource: Gas
- HeatType: Forced Air
- ConstructionMaterials: Brick
- Roof: Asphalt Shingle
- Sewer: Sewer
- Foundation Details: Concrete
- LotSizeUnits: Feet
- LotDepth: 124.94
- LotWidth: 24.96
- PropertyFeatures: Public Transit, School, Fenced Yard, Park
| School Name | Type | Grades | Catchment | Distance |
|---|---|---|---|---|
| {{ item.school_type }} | {{ item.school_grades }} | {{ item.is_catchment? 'In Catchment': '' }} | {{ item.distance }} |































