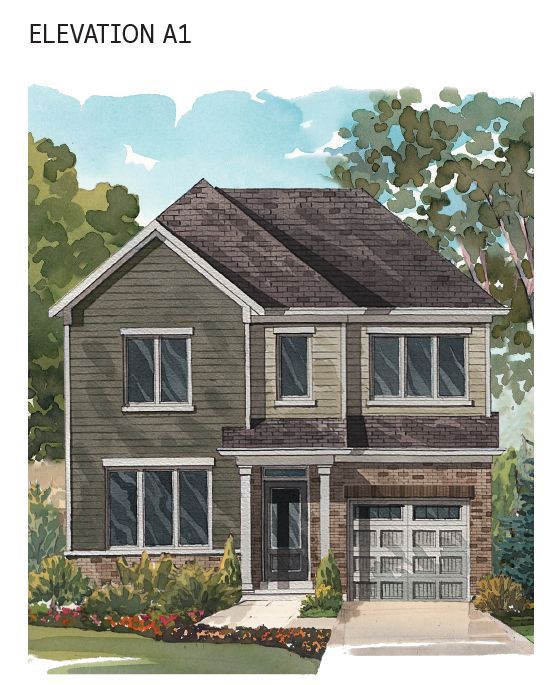$3,100
317 Cantering Drive, StittsvilleMunsterRichmond, ON K0A 2Z2
8204 - Richmond, Stittsville - Munster - Richmond,






 Properties with this icon are courtesy of
TRREB.
Properties with this icon are courtesy of
TRREB.![]()
Newly constructed detached single home. This 4 bedrooms and 4 Washrooms home features higher 9 feet ceiling and larger windows on Main and second floor. Kitchen is great for entertaining with large Island, undercabinet and drawers. Large great room/dining area comes with an Electric Fireplace. Upper level offers 3 large bedrooms. Primary bedroom offers a walk-in closet and ensuite bath with double sinks & upgraded glass shower. 2 secondary bedrooms offer ample closet space. Second floor laundry with overhead cabinets. Main bathroom with tub/shower. Lower level offers a fully finished rec room with full bath. Plenty of storage. Huge lot over 200' deep. The oversized single car garage offers plenty of room for your car & storage. Main door from garage leads to extra deep back yard. No neighbor back side. This house has many upgrades. Refer upgrades pictures.
- HoldoverDays: 30
- Architectural Style: 2-Storey
- Property Type: Residential Freehold
- Property Sub Type: Detached
- DirectionFaces: West
- GarageType: Attached
- Directions: E
- Parking Features: Private
- ParkingSpaces: 2
- Parking Total: 3
- WashroomsType1: 1
- WashroomsType1Level: Second
- WashroomsType2: 1
- WashroomsType2Level: Second
- WashroomsType3: 1
- WashroomsType3Level: Ground
- WashroomsType4: 1
- WashroomsType4Level: Basement
- BedroomsAboveGrade: 3
- BedroomsBelowGrade: 1
- Interior Features: ERV/HRV, In-Law Suite, Sump Pump
- Basement: Finished
- Cooling: Central Air
- HeatSource: Gas
- HeatType: Forced Air
- LaundryLevel: Lower Level
- ConstructionMaterials: Brick Veneer
- Roof: Shingles
- Pool Features: Other
- Sewer: Sewer
- Foundation Details: Poured Concrete
- LotSizeUnits: Feet
- LotDepth: 110
- LotWidth: 36.1
- PropertyFeatures: Library, Public Transit
| School Name | Type | Grades | Catchment | Distance |
|---|---|---|---|---|
| {{ item.school_type }} | {{ item.school_grades }} | {{ item.is_catchment? 'In Catchment': '' }} | {{ item.distance }} |







