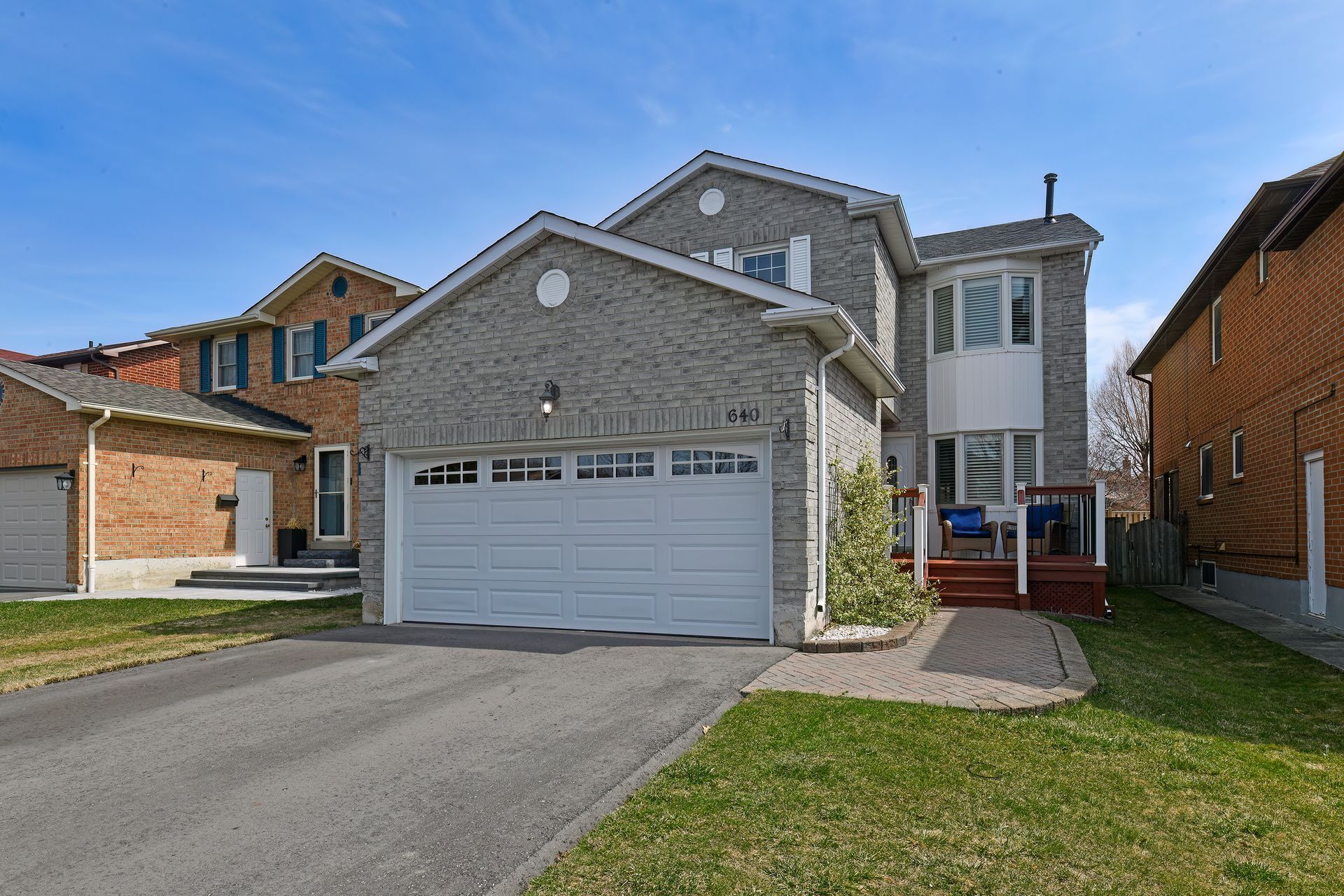$1,249,888
640 Chiron Crescent, Pickering, ON L1V 4T4
Amberlea, Pickering,








































 Properties with this icon are courtesy of
TRREB.
Properties with this icon are courtesy of
TRREB.![]()
Completely renovated and Upgraded! This home has been meticulously & lovingly cared for by the original owners. In 2017 the Sellers renovated the main floor: special attention was given to details and the finishes. Stainless Steel Appliances (French door fridge with water and ice maker), Glass cook top Stove, a 12' quartz kitchen island that houses the microwave, pot draws, dishwasher and more, coffee bar with storage and display cabinets, under and in cabinet lighting, a large pantry keeps meals organized. The fireplace was updated with a warm-modern re-face, the main floor powder room has quartz counters, main floor laundry room. Sliding doors - walk out to the yard, sprawling back deck. The Electric System was updated to 200 AMP. In 2018 tg he updating continued with The Roof & Front Deck. In 2023 the sellers created a stunning 2nd Flr 3 pc Bathrm w/sliding glass shower doors. In 2024 - The mechanics were updated with A new Furnace & Air Conditioning system & the Driveway was redone. In 2025 a Primary 5 pc Ensuite Bathroom that includes a separate shower, deep soaker tub, electric lit mirrors, quartz counters++ The basement has great potential to be any thing you want! An in-law suite, family room, guest bedrooms +++. The ceilings are high, its dry & there are above grade windows. OPEN HOUSE SAT. MAY 10 & SUN. MAY 11 EVERY VISITOR WILL BE ENTERED TO WIN AN AMAZON GIFT CARD FOR MOM.
- HoldoverDays: 60
- Architectural Style: 2-Storey
- Property Type: Residential Freehold
- Property Sub Type: Detached
- DirectionFaces: East
- GarageType: Attached
- Directions: N Strouds/ W Amberlea
- Tax Year: 2024
- Parking Features: Private, Private Double
- ParkingSpaces: 4
- Parking Total: 6
- WashroomsType1: 1
- WashroomsType1Level: Ground
- WashroomsType2: 1
- WashroomsType2Level: Second
- WashroomsType3: 1
- WashroomsType3Level: Second
- BedroomsAboveGrade: 4
- Fireplaces Total: 1
- Interior Features: Auto Garage Door Remote
- Basement: Unfinished, Other
- Cooling: Central Air
- HeatSource: Gas
- HeatType: Forced Air
- LaundryLevel: Main Level
- ConstructionMaterials: Brick
- Exterior Features: Porch
- Roof: Shingles
- Sewer: Sewer
- Foundation Details: Concrete
- Parcel Number: 263600263
- LotSizeUnits: Feet
- LotDepth: 104.19
- LotWidth: 38.39
- PropertyFeatures: Fenced Yard, Library, Park, Place Of Worship, School, Public Transit
| School Name | Type | Grades | Catchment | Distance |
|---|---|---|---|---|
| {{ item.school_type }} | {{ item.school_grades }} | {{ item.is_catchment? 'In Catchment': '' }} | {{ item.distance }} |









































