$1,579,000
6 South Marine Drive, Toronto, ON M1E 1A2
Guildwood, Toronto,
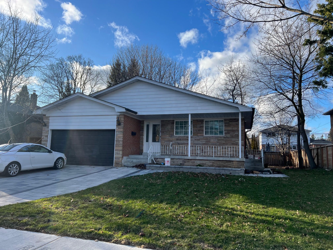
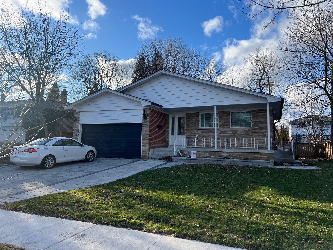
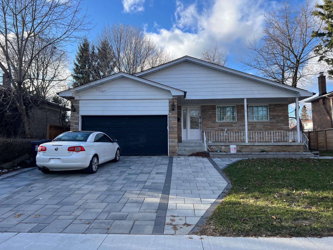
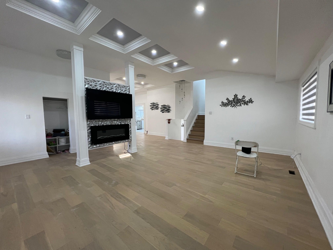
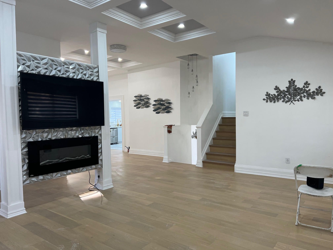
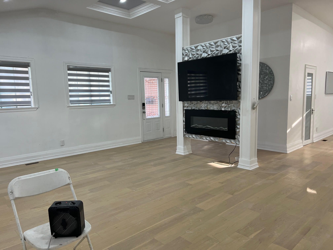

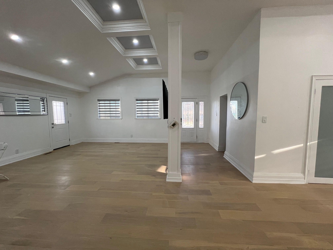

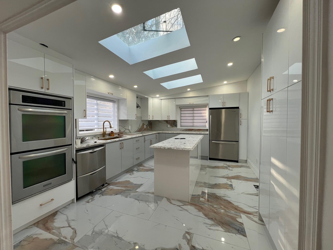
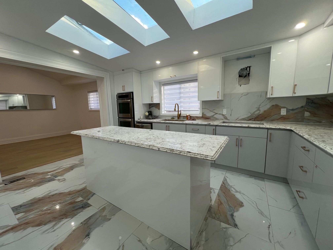

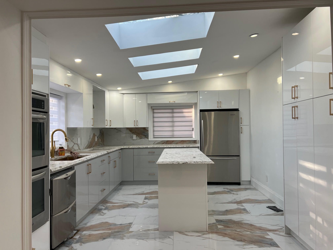
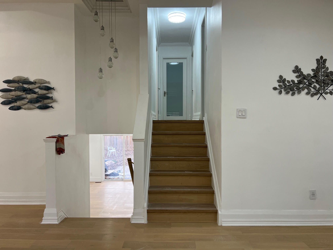
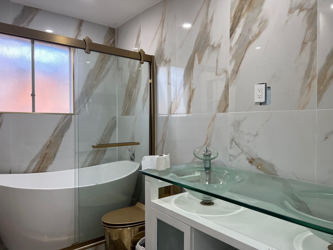
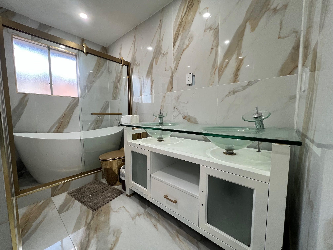
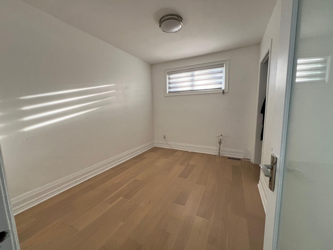
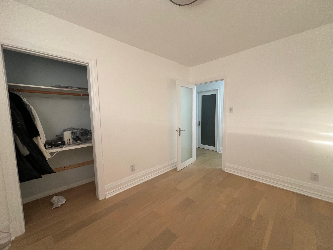
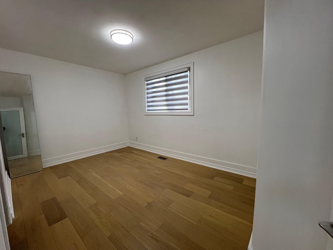
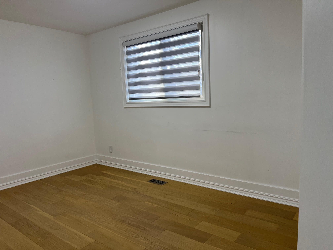
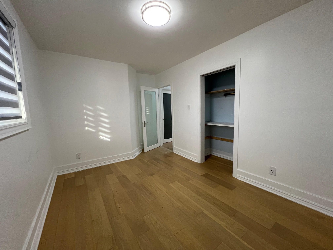
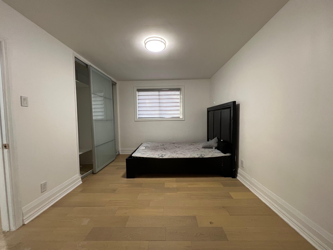
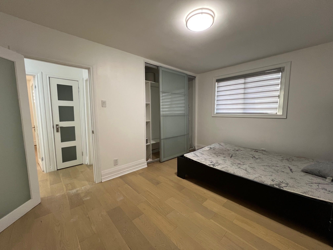
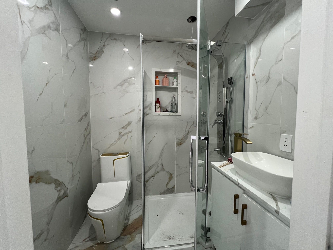
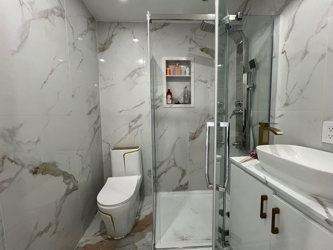
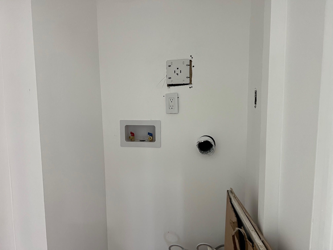
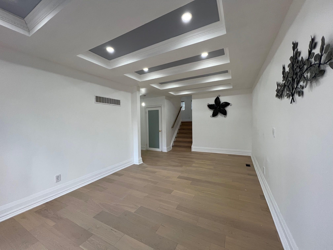
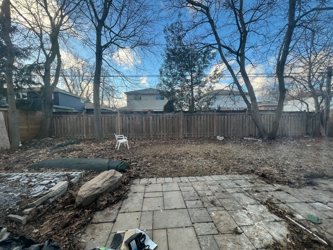
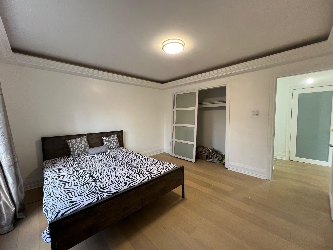
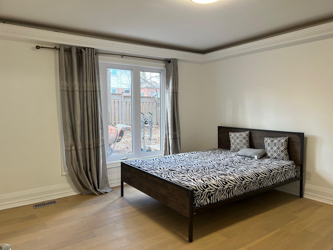

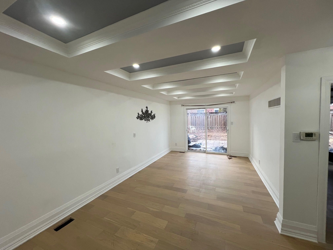
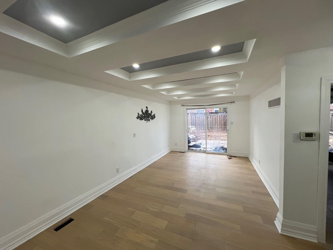
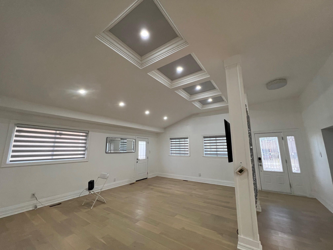
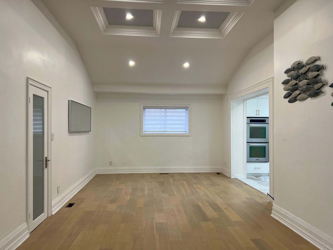
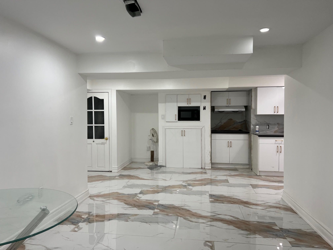
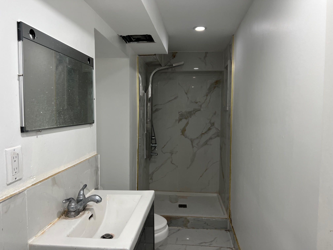
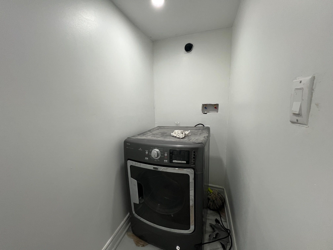
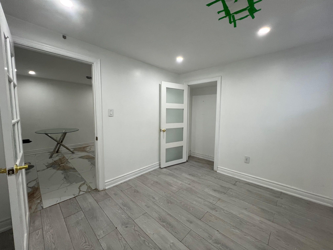
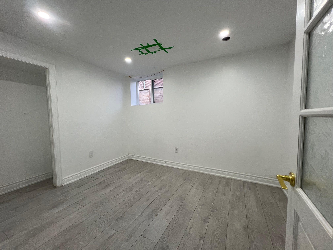
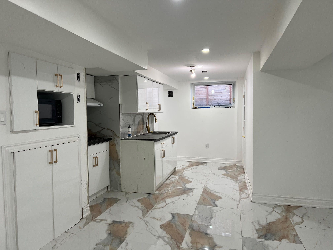
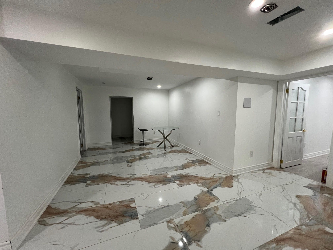
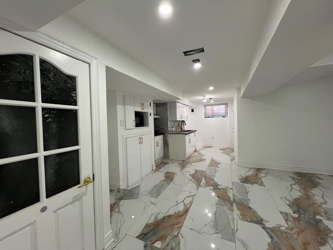
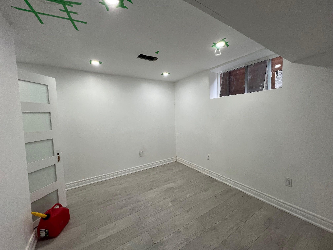
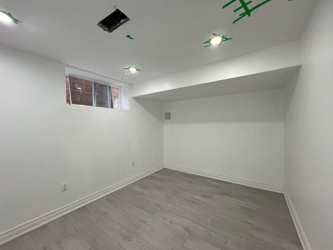
 Properties with this icon are courtesy of
TRREB.
Properties with this icon are courtesy of
TRREB.![]()
6 South Marine Dr. the Most desired enclave in the Bluffs! This Stunning Backsplit 4 Bungalow is located just steps away from Lake Ontario and South Marine &Sylvan Parks63.69X110ft expansive Lot with huge renovated house, a Spacious Double-car Garage, over 2000 sqft house of Exquisite Living Space Featuring Meticulously Crafted Custom Finishes modern touch & Tranquility. The Open-concept Main Floor is Designed for Effortless, Everyday Living. Imagine Unwinding. Surrounded by Vibrant Wildlife, Mature Trees, and the Stunning Sunrise and sunset view from the South Marine Park of Lake Ontario. Huge living, dining and modern kitchen with sunroof, a powder room on the main floor and 3 very good size room with a 3 piece ensuite and a separate 4 piece bath with a soaker tub on the upper floor. 4th Bedroom located at the lower floor with with a 3 piece bath and huge family room walkout to the backyard. Separate basement side entrance for the 2 bedroom basement apartment.
- HoldoverDays: 90
- Architectural Style: Backsplit 4
- Property Type: Residential Freehold
- Property Sub Type: Detached
- DirectionFaces: North
- GarageType: Attached
- Directions: south marine
- Tax Year: 2024
- Parking Features: Private Double
- ParkingSpaces: 2
- Parking Total: 4
- WashroomsType1: 1
- WashroomsType1Level: Upper
- WashroomsType2: 1
- WashroomsType2Level: Upper
- WashroomsType3: 1
- WashroomsType3Level: Main
- WashroomsType4: 1
- WashroomsType4Level: Lower
- WashroomsType5: 1
- WashroomsType5Level: Basement
- BedroomsAboveGrade: 4
- BedroomsBelowGrade: 2
- Basement: Separate Entrance, Apartment
- Cooling: Central Air
- HeatSource: Gas
- HeatType: Forced Air
- LaundryLevel: Lower Level
- ConstructionMaterials: Aluminum Siding, Brick
- Roof: Shingles
- Sewer: Sewer
- Foundation Details: Unknown
- Parcel Number: 063990066
- LotSizeUnits: Feet
- LotDepth: 110
- LotWidth: 64
| School Name | Type | Grades | Catchment | Distance |
|---|---|---|---|---|
| {{ item.school_type }} | {{ item.school_grades }} | {{ item.is_catchment? 'In Catchment': '' }} | {{ item.distance }} |














































