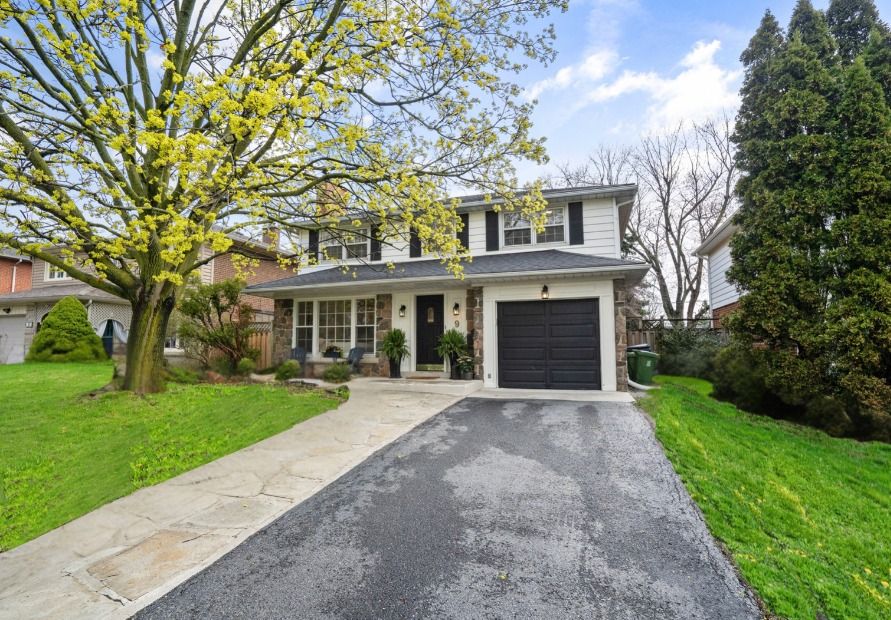$1,499,000
9 Cathedral Bluffs Drive, Toronto, ON M1M 2T6
Cliffcrest, Toronto,


















































 Properties with this icon are courtesy of
TRREB.
Properties with this icon are courtesy of
TRREB.![]()
Who says you can't have it all-style, space, and sunsets by the lake. Welcome to 9 Cathedral Bluffs Drive, a fully renovated 4+1 bedroom, 4-bathroom detached gem in the heart of Cliffcrest, just steps from the iconic Scarborough Bluffs. From the moment you walk in, natural light floods the main floor through a striking west-facing bay window, setting the tone for a home that's both elegant and inviting. The brand-new kitchen and flowing open-concept layout make everyday living and entertaining effortless. A stylish main floor powder room adds extra convenience. Upstairs, you'll find four bright and spacious bedrooms along with two beautifully renovated full bathrooms, including a serene primary ensuite. Downstairs, the fully finished basement offers a private retreat with a bedroom, full bathroom, and cozy family room featuring a custom fireplace ideal for a nanny or in-law suite. Every detail of this home has been thoughtfully curated from its sleek modern finishes to its functional layout. With a private garage, mature trees, and a location just minutes from Bluffers Park, the lake, top-rated schools, and transit, this home truly has it all. At 9 Cathedral Bluffs, the only thing you'll be bluffing is how quickly you made the offer! Check out the virtual tour!!!
- HoldoverDays: 90
- Architectural Style: 2-Storey
- Property Type: Residential Freehold
- Property Sub Type: Detached
- DirectionFaces: East
- GarageType: Built-In
- Directions: KINGSTON RD / MCCOWAN RD
- Tax Year: 2024
- ParkingSpaces: 2
- Parking Total: 3
- WashroomsType1: 1
- WashroomsType1Level: Main
- WashroomsType2: 1
- WashroomsType2Level: Second
- WashroomsType3: 1
- WashroomsType3Level: Second
- WashroomsType4: 1
- WashroomsType4Level: Basement
- BedroomsAboveGrade: 4
- BedroomsBelowGrade: 1
- Fireplaces Total: 2
- Interior Features: Carpet Free
- Basement: Finished
- Cooling: Central Air
- HeatSource: Gas
- HeatType: Forced Air
- ConstructionMaterials: Brick, Vinyl Siding
- Roof: Asphalt Shingle
- Sewer: Sewer
- Foundation Details: Concrete Block
- LotSizeUnits: Feet
- LotDepth: 112
- LotWidth: 45
| School Name | Type | Grades | Catchment | Distance |
|---|---|---|---|---|
| {{ item.school_type }} | {{ item.school_grades }} | {{ item.is_catchment? 'In Catchment': '' }} | {{ item.distance }} |



















































