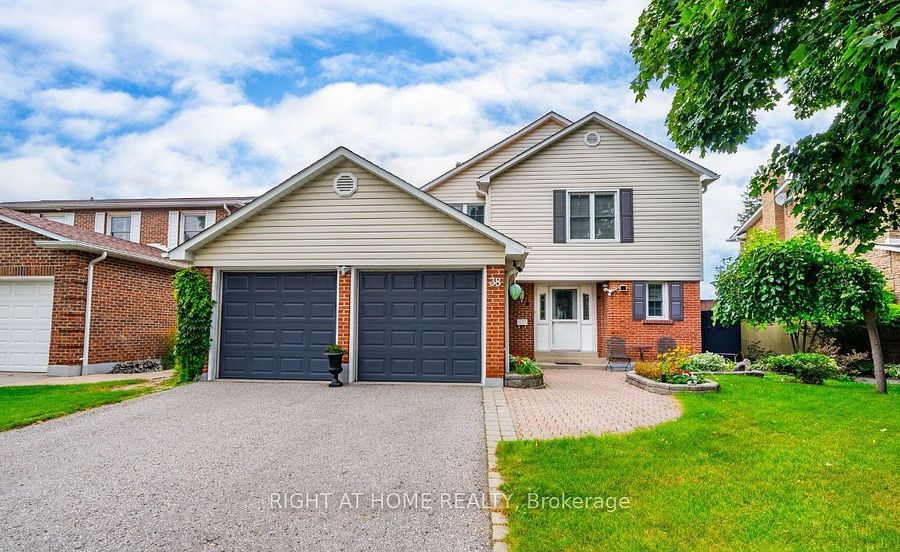$3,500
$100#Upper - 38 Colette Drive, Whitby, ON L1N 6G7
Downtown Whitby, Whitby,




































 Properties with this icon are courtesy of
TRREB.
Properties with this icon are courtesy of
TRREB.![]()
Main And Second Floor For Lease. Pool Can Be Used Or Closed - Tenants Responsible For All Pool Costs & Maintenance. Spacious 4 Bedroom, 2.5 Bath Home In Whitby's Beautiful Downtown Area. Steps To The Park, Walk To Restaurants, Bakeries, Library, Go Train And So Much More. Minutes To The 401, 412, 407. Home Features Hardwood Floors on Main Floor. Updated Kitchen (2010), Composite Deck (2022), Furnace (2022). Tenant Pays 75% of Utilities. Use Of Both Garages And Entire Driveway. Tenant Responsible For Lawn Care and Snow Shoveling.
- HoldoverDays: 30
- Architectural Style: 2-Storey
- Property Type: Residential Freehold
- Property Sub Type: Detached
- DirectionFaces: North
- GarageType: Attached
- Directions: Per Map
- ParkingSpaces: 4
- Parking Total: 6
- WashroomsType1: 1
- WashroomsType1Level: Second
- WashroomsType2: 1
- WashroomsType2Level: Second
- WashroomsType3: 1
- WashroomsType3Level: Main
- BedroomsAboveGrade: 4
- Interior Features: Central Vacuum
- Cooling: Central Air
- HeatSource: Gas
- HeatType: Forced Air
- ConstructionMaterials: Brick
- Roof: Asphalt Shingle
- Pool Features: Inground
- Sewer: Sewer
- Foundation Details: Concrete
- Parcel Number: 265060030
- LotSizeUnits: Feet
- LotDepth: 110
- LotWidth: 50
| School Name | Type | Grades | Catchment | Distance |
|---|---|---|---|---|
| {{ item.school_type }} | {{ item.school_grades }} | {{ item.is_catchment? 'In Catchment': '' }} | {{ item.distance }} |





































