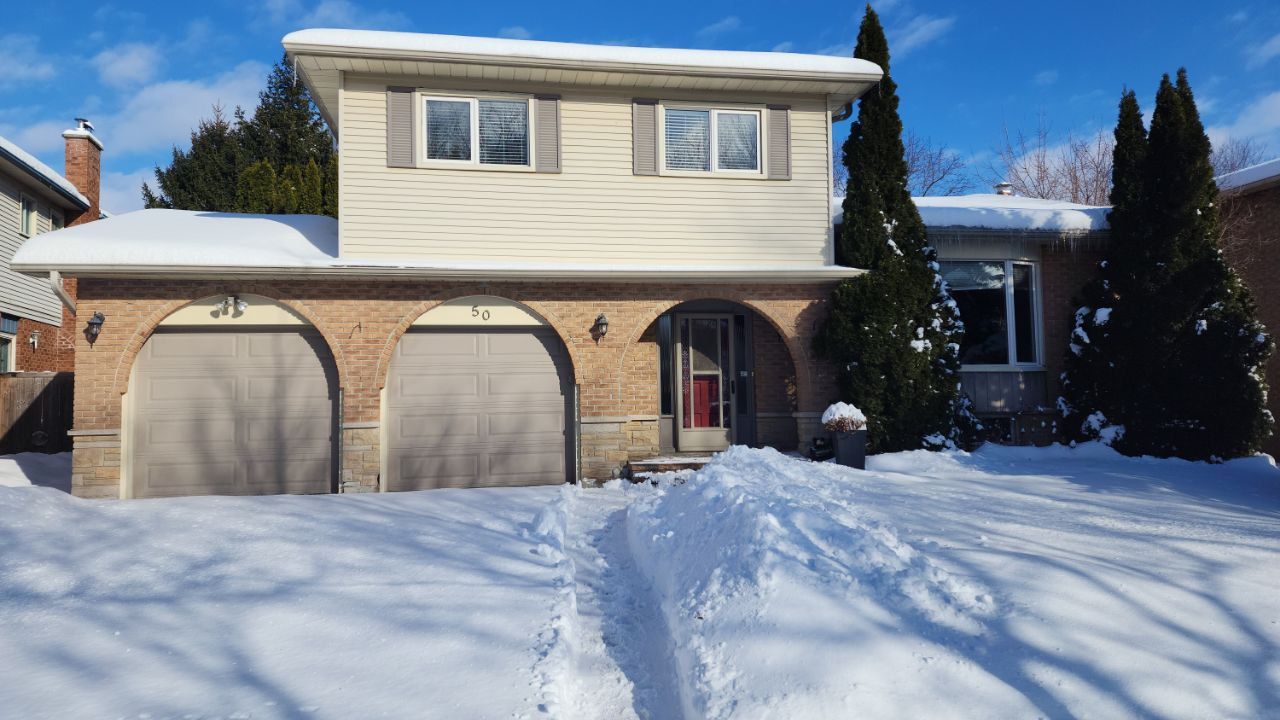$3,800
50 Evergreen Drive, Whitby, ON L1N 6N6
Blue Grass Meadows, Whitby,






















 Properties with this icon are courtesy of
TRREB.
Properties with this icon are courtesy of
TRREB.![]()
Welcome to 50 Evergreen, a charming 5-level back split nestled in the peaceful and friendly Blue Grass Meadows neighborhood of Whitby! This bright and spacious home features three generous bedrooms and three bathrooms, making it the perfect place for families of all sizes. Cozy up with two beautiful fireplacesone gas and one wood-burningadding warmth and character to the living spaces. Step outside to your very own private paradise, complete with a sparkling inground pool, ideal for summer fun and relaxation! Surrounded by lush greenery, the backyard is a true retreat where you can unwind and enjoy the fresh air. Inside, the home is bathed in natural light, creating an inviting and airy atmosphere throughout. The basement features a stylish bar, perfect for entertaining guests or having a cozy evening in. Plus, an extra level provides flexible space for everything you needwhether it's storage, a home office, or a playroom for the kids! With so much space and thoughtful design, 50 Evergreen offers comfort, versatility, and a cheerful place to call home.
- HoldoverDays: 90
- Architectural Style: Sidesplit 5
- Property Type: Residential Freehold
- Property Sub Type: Detached
- DirectionFaces: East
- GarageType: Attached
- ParkingSpaces: 4
- Parking Total: 6
- WashroomsType1: 1
- WashroomsType1Level: Main
- WashroomsType2: 1
- WashroomsType2Level: Second
- WashroomsType3: 1
- WashroomsType3Level: Second
- BedroomsAboveGrade: 3
- Interior Features: Central Vacuum
- Basement: Finished
- Cooling: Central Air
- HeatSource: Gas
- HeatType: Forced Air
- ConstructionMaterials: Aluminum Siding, Brick
- Roof: Asphalt Shingle
- Pool Features: Inground
- Sewer: Sewer
- Foundation Details: Poured Concrete
- Parcel Number: 265170092
- LotSizeUnits: Feet
- LotDepth: 101.57
- LotWidth: 60.06
| School Name | Type | Grades | Catchment | Distance |
|---|---|---|---|---|
| {{ item.school_type }} | {{ item.school_grades }} | {{ item.is_catchment? 'In Catchment': '' }} | {{ item.distance }} |























