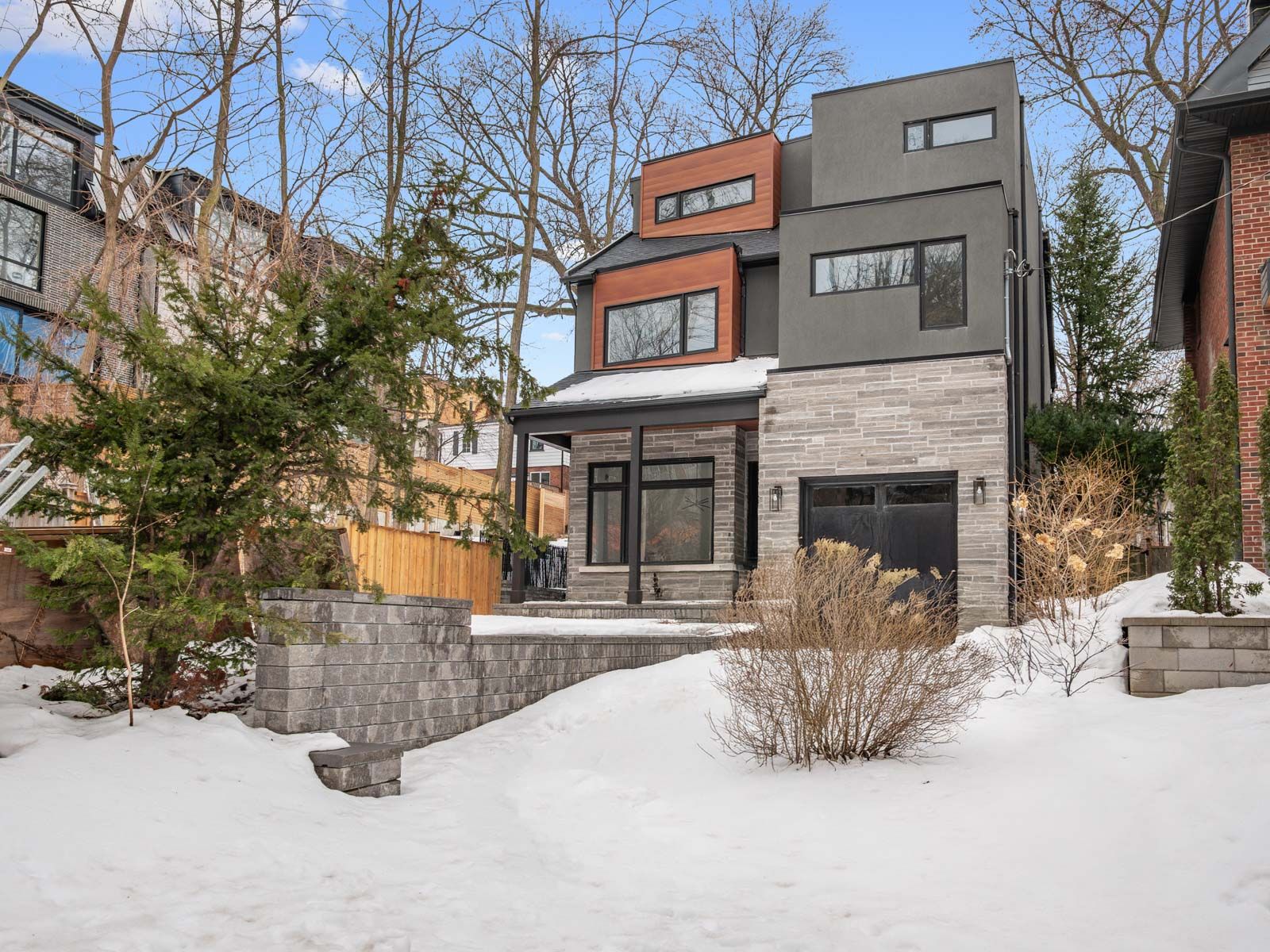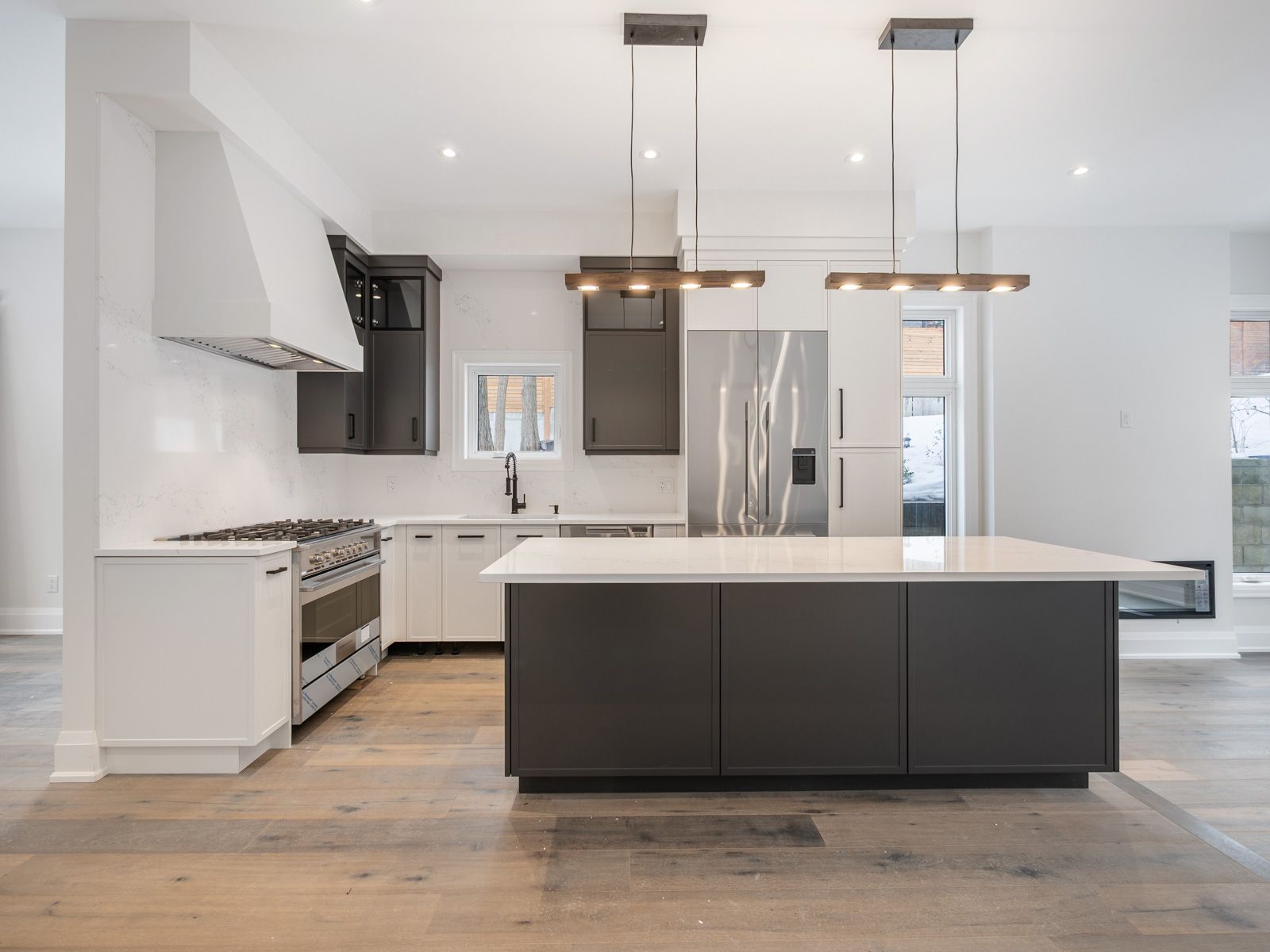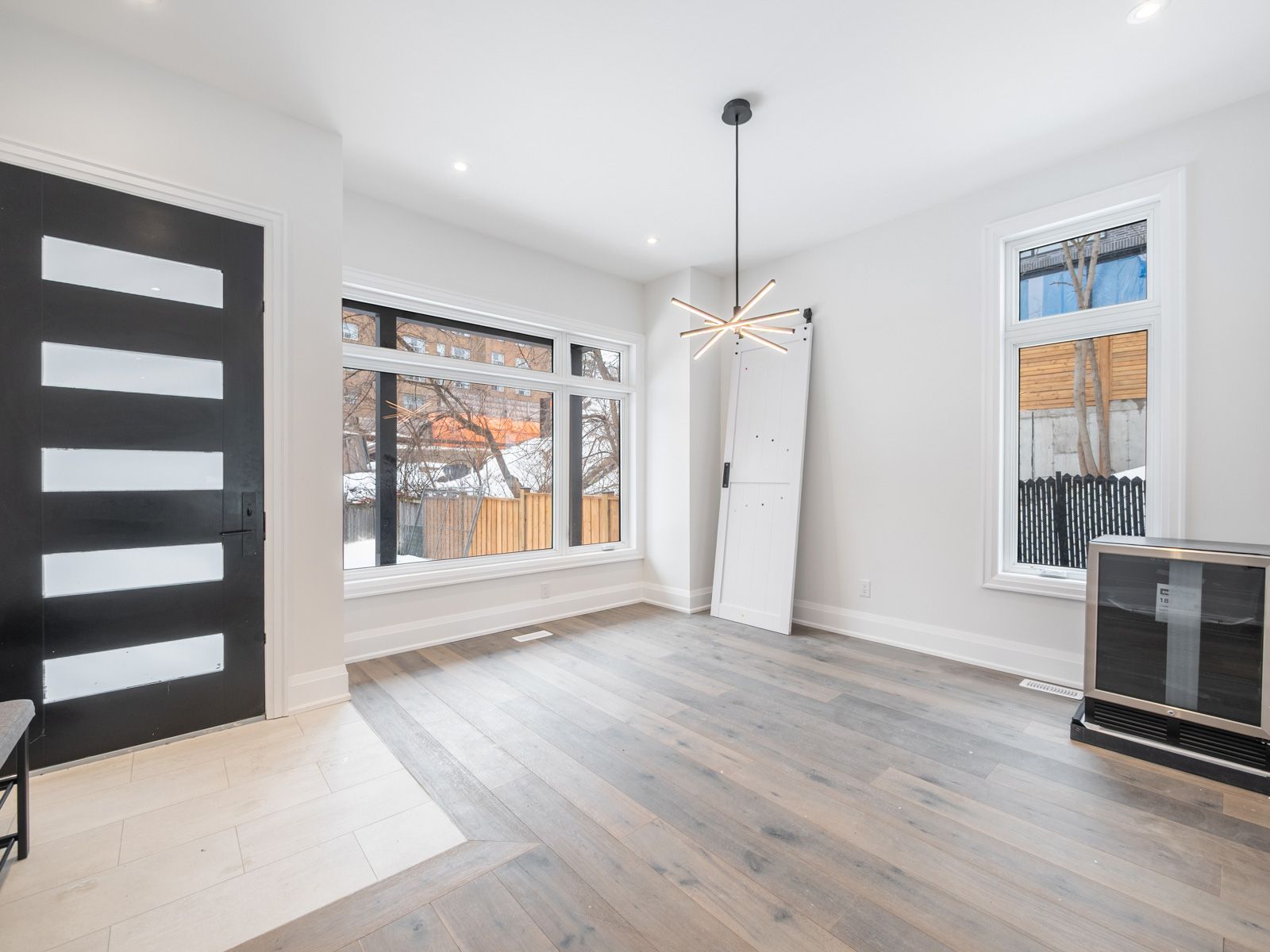$9,800
219 Wheeler Avenue, Toronto, ON M4L 3V7
The Beaches, Toronto,














































 Properties with this icon are courtesy of
TRREB.
Properties with this icon are courtesy of
TRREB.![]()
Stunning Custom-Built 5+1 Home in The Beaches. Brand New & Move-In Ready! Welcome to this brand-new, custom-built masterpiece, where luxury meets modern design. This 5-bedroom home is perfectly finished, offering high-end craftsmanship and impeccable attention to detail. The primary bedroom loft is a private retreat, featuring a spa-like 5-piece ensuite, a walk-in closet with custom built-ins, and a private balcony to enjoy your morning coffee. Step outside to beautifully landscaped front and backyards, designed with elegant stonework for low-maintenance luxury. The property includes a single-car garage plus a private driveway with space for two additional vehicles, a rare find in this sought-after neighbourhood! Located just minutes from the lake, parks, trendy shops, and top-rated schools, this home offers an unmatched lifestyle in one of Toronto's most coveted communities. Don't miss this one-of-a-kind opportunity!
- HoldoverDays: 60
- Architectural Style: 3-Storey
- Property Type: Residential Freehold
- Property Sub Type: Detached
- DirectionFaces: East
- GarageType: Attached
- Directions: South of Kingston Road, West of Lee Ave
- Parking Features: Private
- ParkingSpaces: 2
- Parking Total: 3
- WashroomsType1: 1
- WashroomsType1Level: Main
- WashroomsType2: 1
- WashroomsType2Level: Second
- WashroomsType3: 1
- WashroomsType3Level: Second
- WashroomsType4: 1
- WashroomsType4Level: Third
- WashroomsType5: 1
- WashroomsType5Level: Basement
- BedroomsAboveGrade: 5
- BedroomsBelowGrade: 1
- Fireplaces Total: 2
- Interior Features: Carpet Free, On Demand Water Heater, Storage
- Basement: Finished
- Cooling: Central Air
- HeatSource: Gas
- HeatType: Forced Air
- LaundryLevel: Upper Level
- ConstructionMaterials: Stucco (Plaster), Stone
- Roof: Flat
- Sewer: Sewer
- Foundation Details: Concrete
- Parcel Number: 210180427
- LotSizeUnits: Feet
- LotDepth: 101
- LotWidth: 32.5
- PropertyFeatures: Beach, Fenced Yard, Public Transit, Cul de Sac/Dead End, Golf, Park
| School Name | Type | Grades | Catchment | Distance |
|---|---|---|---|---|
| {{ item.school_type }} | {{ item.school_grades }} | {{ item.is_catchment? 'In Catchment': '' }} | {{ item.distance }} |















































