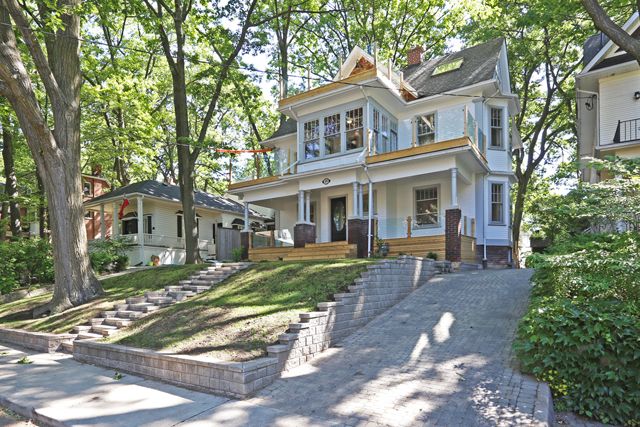$9,900
$1,60089 Balsam Avenue, Toronto, ON M4E 3L3
The Beaches, Toronto,




















 Properties with this icon are courtesy of
TRREB.
Properties with this icon are courtesy of
TRREB.![]()
Prestigious 50X127 Ft Lot On Coveted Balsam Ave. Iconic Grand Character home on Prestigious Balsam Ave. Wonderful, Timeless home, With Modern Amenities & Renovations In Keeping With A True Center Hall Beach Home. 5 Classic Verandas. 4 Bedrooms & 2 Are Complete With Ensuites! The 2nd Floor Sunroom/Family Room Is The Perfect Space with covered Treetops To Read, Work Or Watch the world goby. The 3rd Floor Primary Boasts A Private Terrace With Seasonal Lake views, A Dressing Room, Office & Ensuite. Exceptional Backyard Framed With A Tree Canopy and ample space to relax and play. The Private Drive Goes Right Back To The Yard! This Century Home Is Truly Massive In Lot Size, Square Footage & Memories. 2 New Ensuites, 3 Upper Decks Cedar And Glass, Front Porch & Back Deck W/Stone Patio, AC **EXTRAS** Great School District, Great Walking Score,1 Block to Beach and Boardwalk, Steps to Restaurants Shops and Entertainment, Ample Parking - Driveway leads to backyard. *For Additional Property Details Click The Brochure Icon Below*
- Architectural Style: 3-Storey
- Property Type: Residential Freehold
- Property Sub Type: Detached
- DirectionFaces: East
- GarageType: Detached
- Parking Features: Private
- ParkingSpaces: 4
- Parking Total: 4
- WashroomsType1: 2
- WashroomsType2: 1
- BedroomsAboveGrade: 4
- Interior Features: On Demand Water Heater
- Basement: Unfinished
- Cooling: Wall Unit(s)
- HeatSource: Gas
- HeatType: Radiant
- ConstructionMaterials: Wood
- Roof: Asphalt Shingle
- Sewer: Sewer
- Foundation Details: Concrete
- Parcel Number: 210070057
- LotSizeUnits: Feet
- LotDepth: 127
- LotWidth: 50
| School Name | Type | Grades | Catchment | Distance |
|---|---|---|---|---|
| {{ item.school_type }} | {{ item.school_grades }} | {{ item.is_catchment? 'In Catchment': '' }} | {{ item.distance }} |





















