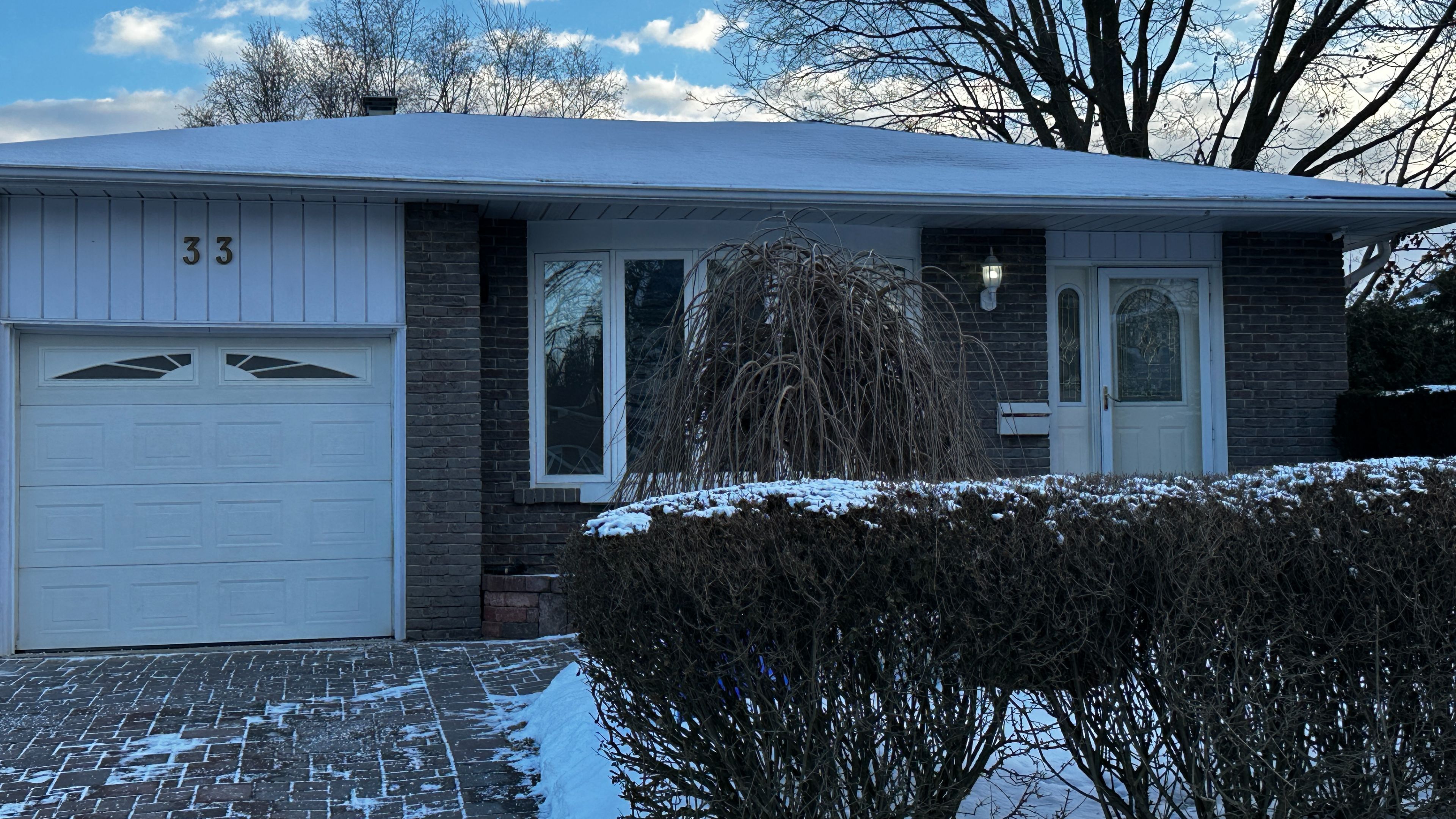$2,600
$150#(Main Floor) - 33 Vanstone Court, Clarington, ON L1C 3V6
Bowmanville, Clarington,
































 Properties with this icon are courtesy of
TRREB.
Properties with this icon are courtesy of
TRREB.![]()
Located in the heart of Bowmanville, this well-maintained bungalow is perfect for a growing family looking for comfort and convenience. With plenty of natural light, this home offers a warm and inviting atmosphere. The spacious eat-in kitchen features multiple windows, while the large living room boasts a stunning bay window that floods the space with natural light. The home includes a 3-piece washroom and well-placed bedrooms tucked away from the main living area for added privacy. The expansive backyard is ideal for entertaining, featuring a large deck, extensive interlocking, and garage access through the rear, all within a fully fenced yard for ultimate privacy. Conveniently located just steps from Garnett Rickard Community Centre, Bowmanville Valleys Trails, Soper Creek, top-rated schools, and parks, this home is a perfect fit for families seeking a welcoming and vibrant neighborhood.
- HoldoverDays: 90
- Architectural Style: Bungalow
- Property Type: Residential Freehold
- Property Sub Type: Detached
- DirectionFaces: South
- GarageType: Attached
- ParkingSpaces: 1
- Parking Total: 2
- WashroomsType1: 1
- WashroomsType1Level: Main
- BedroomsAboveGrade: 3
- Interior Features: Carpet Free, Countertop Range
- Cooling: Central Air
- HeatSource: Gas
- HeatType: Forced Air
- ConstructionMaterials: Aluminum Siding, Brick
- Exterior Features: Deck, Hot Tub, Patio
- Roof: Asphalt Shingle
- Sewer: Sewer
- Foundation Details: Concrete Block
- Parcel Number: 266220123
- LotSizeUnits: Feet
- LotDepth: 116.8
- LotWidth: 53
| School Name | Type | Grades | Catchment | Distance |
|---|---|---|---|---|
| {{ item.school_type }} | {{ item.school_grades }} | {{ item.is_catchment? 'In Catchment': '' }} | {{ item.distance }} |

































