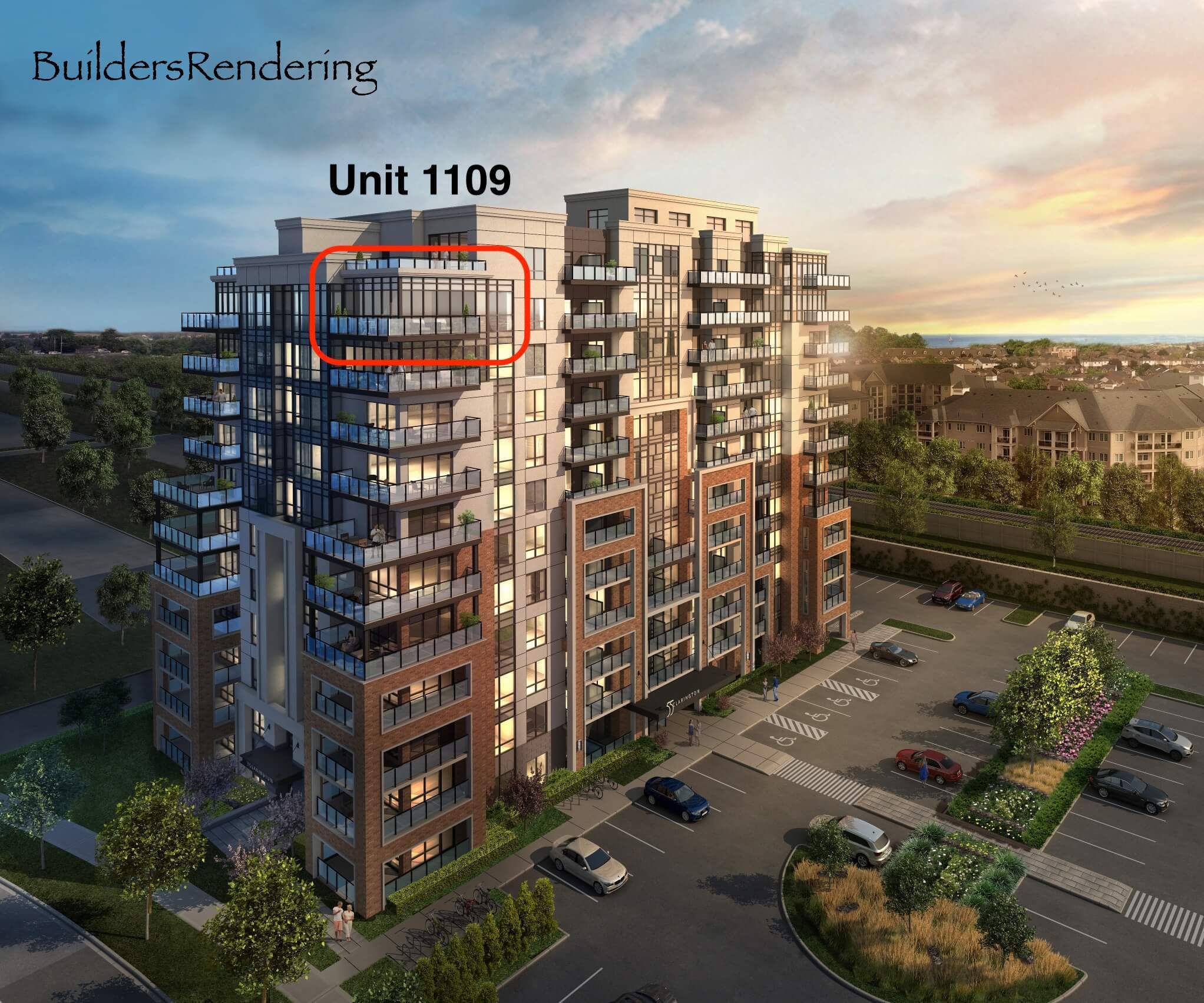$2,600
$100#1109 - 55 Clarington Boulevard, Clarington, ON L1C 7J4
Bowmanville, Clarington,



















 Properties with this icon are courtesy of
TRREB.
Properties with this icon are courtesy of
TRREB.![]()
Welcome to 55 Clarington Blvd. MODO Condos offers the Allure of Comfortable Modern Living in the Heart of the Vibrant Community of Bowmanville. This Well Appointed 1116 sq ft Corner Unit is Spacious and Airy with an Abundance of Natural light! Soak in the Serene Views and Sunsets from the Comfort of your Wrap Around Balcony. The Thoughtful Open Floor Plan Features a Split Bedroom Deign with 2 Generously Sized Bedrooms both with Walk In Closets! The Primary Bedroom Ensuite Boasts a Walk-In Glass Enclosed Shower with Plenty of Counter Space and Storage! The 4 Piece Main Bath is Situated Adjacent to the 2nd Bedroom. Enjoy the Convenience of the In Suite Full Sized Laundry Team. Take Pleasure in the Stunning Views from every Angle of the Gorgeous Unit While Creating Inspired Dishes in the Well Equipped Kitchen or Entertaining Friends around The Expansive Centre Island. Enjoy the many Building Amenities including Fitness Centre and Hobby Rooms, Party Lounge and a Roof Top Terrace right above your Unit. Shop 'til you drop' With Plenty of Retail, Restaurants and Pubs Just Steps From Your Door! Parks, Recreation, Schools, GO Transit and Hwy.401 and 407 all conveniently located to this Ideal Address. Includes Underground Parking and Storage Locker. * Some photos Virtually Staged
- HoldoverDays: 90
- Architectural Style: Apartment
- Property Type: Residential Condo & Other
- Property Sub Type: Common Element Condo
- GarageType: Underground
- Directions: Hwy.#2/Bowmanville Ave,
- Parking Features: Underground
- ParkingSpaces: 1
- Parking Total: 1
- WashroomsType1: 1
- WashroomsType1Level: Flat
- WashroomsType2: 1
- WashroomsType2Level: Flat
- BedroomsAboveGrade: 2
- Interior Features: Carpet Free, ERV/HRV, Separate Heating Controls, Storage Area Lockers
- Cooling: Central Air
- HeatSource: Electric
- HeatType: Heat Pump
- ConstructionMaterials: Concrete
- PropertyFeatures: Park, Place Of Worship, Public Transit, School, School Bus Route
| School Name | Type | Grades | Catchment | Distance |
|---|---|---|---|---|
| {{ item.school_type }} | {{ item.school_grades }} | {{ item.is_catchment? 'In Catchment': '' }} | {{ item.distance }} |




















