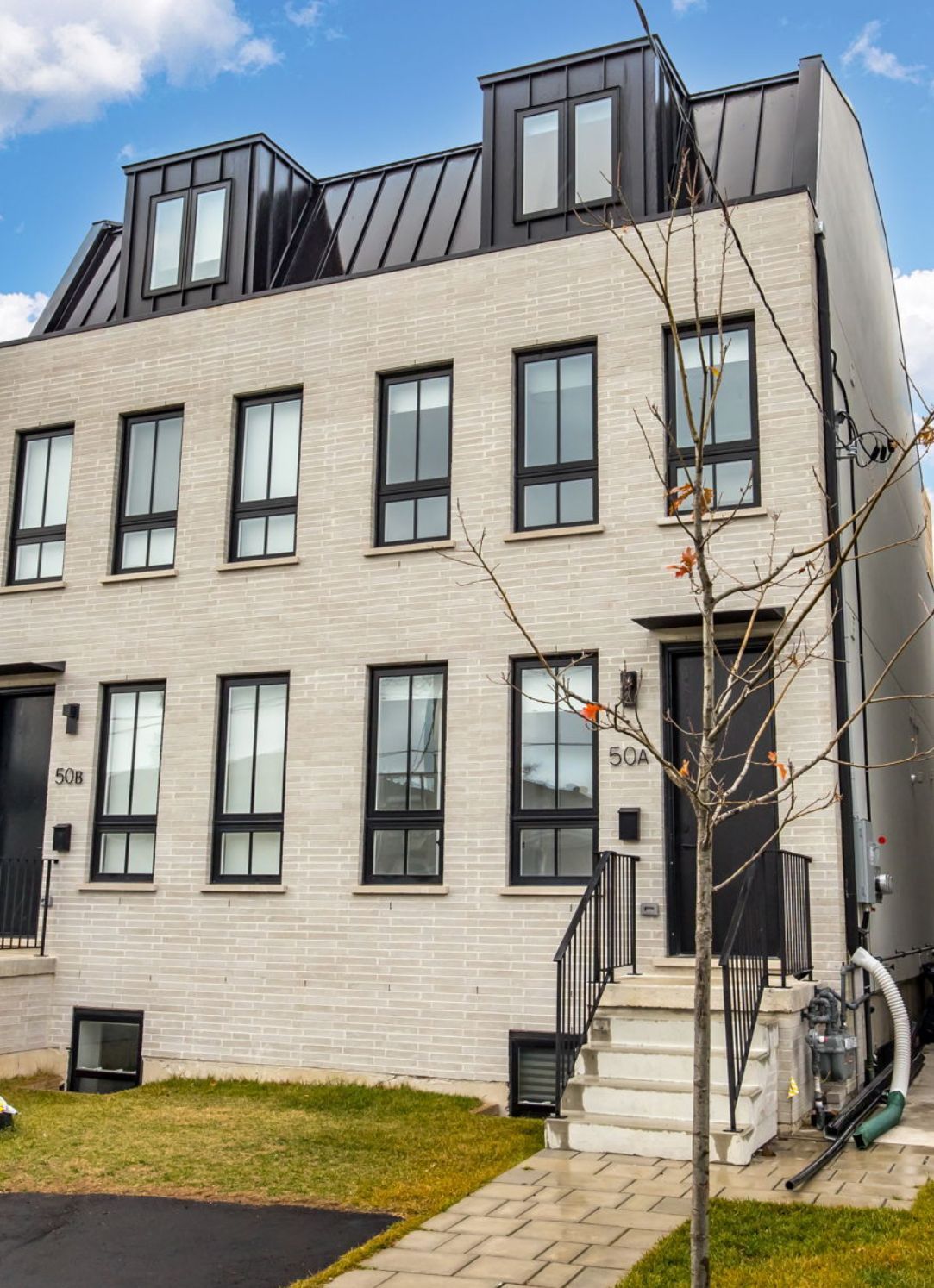$4,999
$20150A Lanark Avenue, Toronto, ON M6C 2B4
Humewood-Cedarvale, Toronto,























 Properties with this icon are courtesy of
TRREB.
Properties with this icon are courtesy of
TRREB.![]()
Be the first To live in This Brand New 3-Storey Ultra-Custom Home. 4 Bedroom & 4 Bathroom sun-drenched gem only a few steps from Eglinton Station, Cedarvale Park, Leo Baeck, Restaurants And More. Main floor mud room, with large entrance closet and Powder Room. Custom-built eat-in kitchen with an entire separate floor to ceiling pantry wall for ample storage. Oversized Master Bedroom With tons of natural light, His/Her Custom millwork Closets, Free-Standing Tub, Double Vanity and oversized glass shower. Each of the other 3 bedrooms have built-in closets. Private backyard with bbq line for your exclusive use. Short or long term rental. **EXTRAS** This is a brand new home, which means all fire and sound codes have been integrated, including double 5/8"" fire/sound rated drywall, Roxul fire/sound insulation and metal channels to further enhance sound separation
- HoldoverDays: 90
- Architectural Style: 3-Storey
- Property Type: Residential Freehold
- Property Sub Type: Semi-Detached
- DirectionFaces: North
- Parking Features: Front Yard Parking
- Parking Total: 1
- WashroomsType1: 1
- WashroomsType1Level: Main
- WashroomsType2: 1
- WashroomsType2Level: Second
- WashroomsType3: 1
- WashroomsType3Level: Second
- WashroomsType4: 1
- WashroomsType4Level: Third
- BedroomsAboveGrade: 4
- Cooling: Central Air
- HeatSource: Gas
- HeatType: Forced Air
- LaundryLevel: Upper Level
- ConstructionMaterials: Brick
- Roof: Unknown
- Sewer: Sewer
- Foundation Details: Not Applicable
- LotSizeUnits: Feet
- LotDepth: 120
- LotWidth: 17.5
| School Name | Type | Grades | Catchment | Distance |
|---|---|---|---|---|
| {{ item.school_type }} | {{ item.school_grades }} | {{ item.is_catchment? 'In Catchment': '' }} | {{ item.distance }} |
























