$4,800
$500#510 - 2 Forest Hill Road, Toronto, ON M4V 2L3
Casa Loma, Toronto,
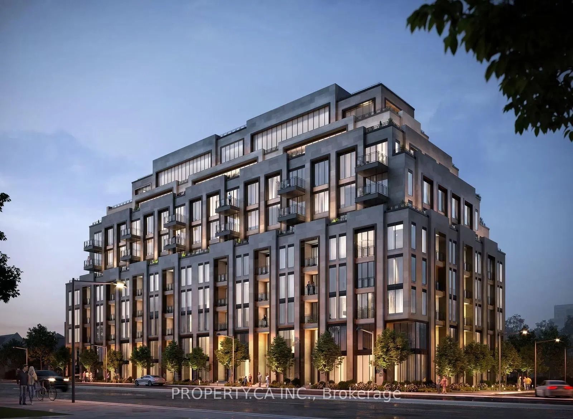
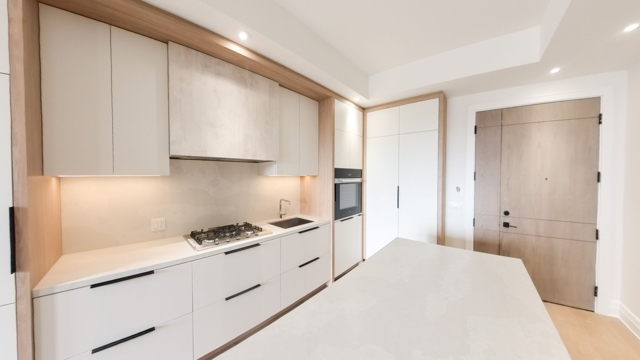
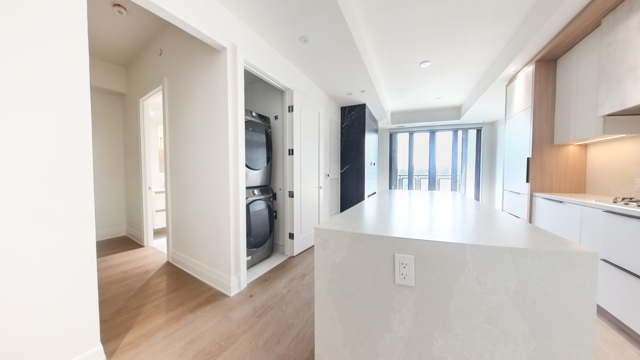
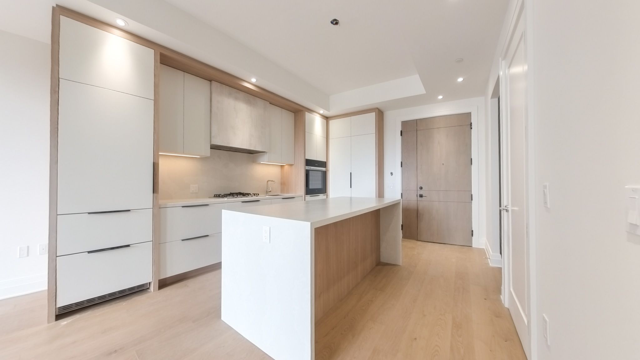


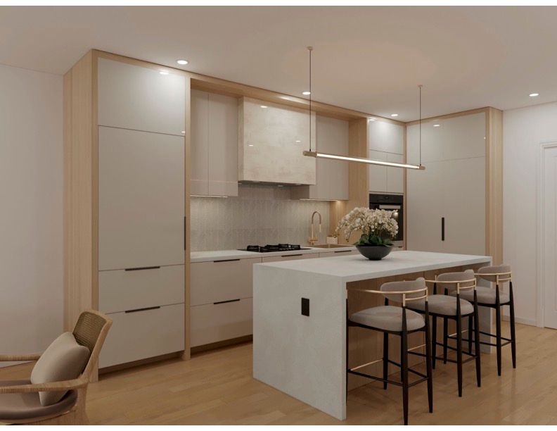



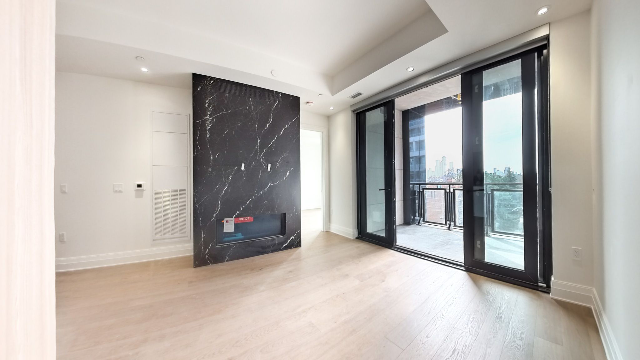
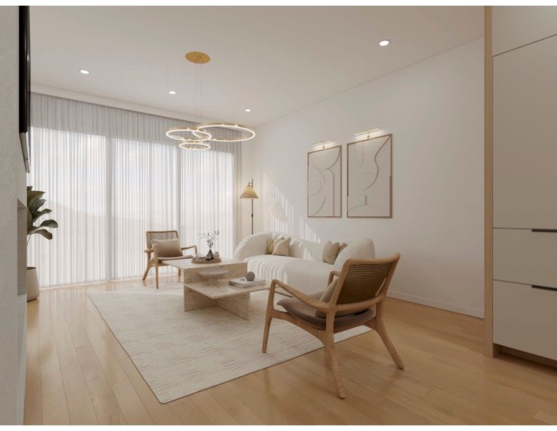
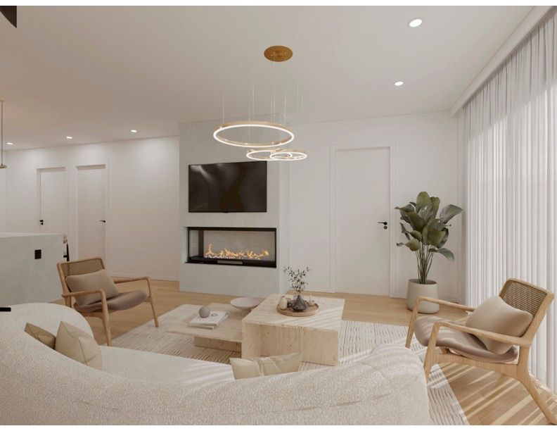
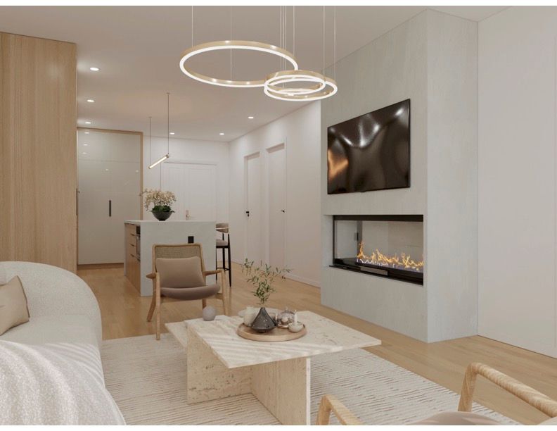
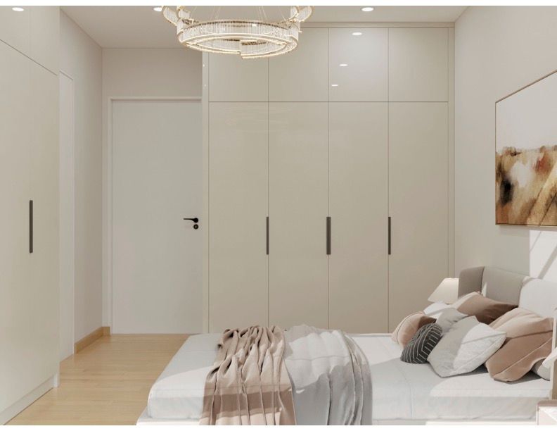
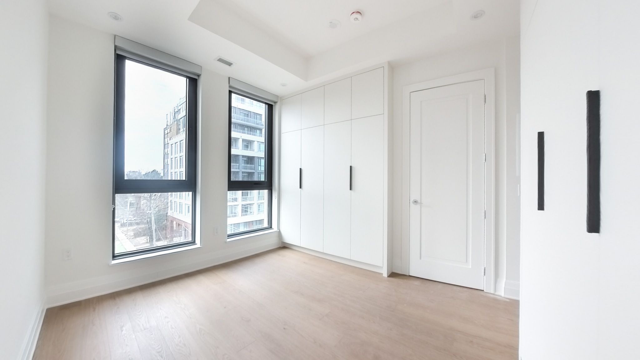

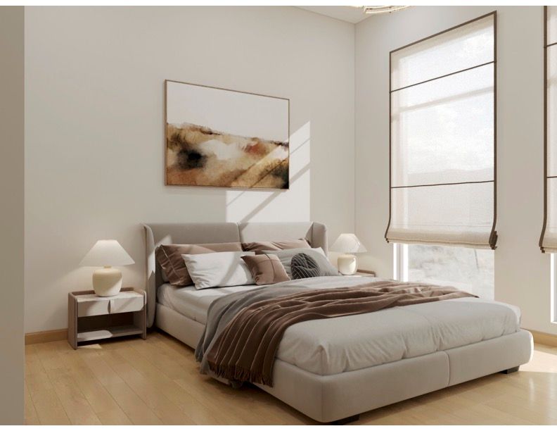
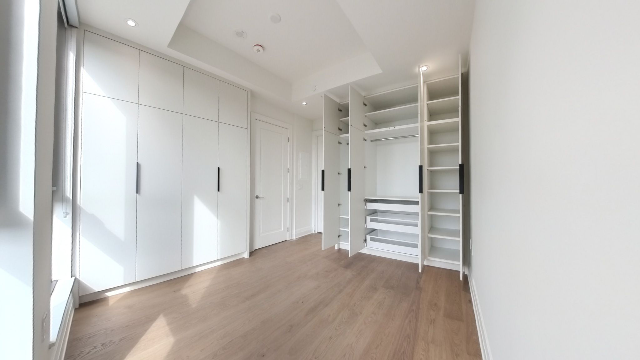

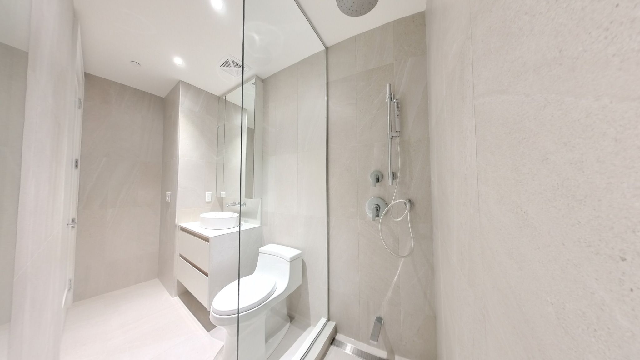
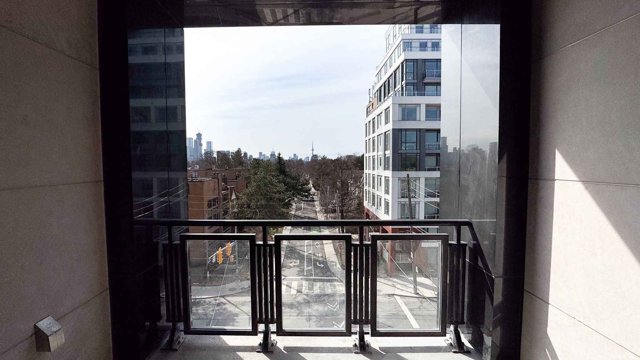
 Properties with this icon are courtesy of
TRREB.
Properties with this icon are courtesy of
TRREB.![]()
Welcome to Forest Hill Private Residences. This 1+Den (774 sq. ft.), 2-bath suite offers an exceptional living experience in one of Torontos most prestigious neighborhoods. The open-concept layout features a chef-inspired kitchen with high-end appliances, custom cabinetry, and a bespoke island an upgrade beyond the builders plan. Floor-to-ceiling windows bring in natural light, extending the space to a private balcony with a gas hook-up for BBQs. The generously sized den functions as a second bedroom or office. The primary suite includes luxurious built-ins and a spa-inspired ensuite. Custom storage ensures a stylish living space. Enjoy unobstructed south-facing views with the CN Tower. Valet parking, concierge, fitness centre, pet spa & more. Steps to Forest Hill Village, top schools, parks & transit. **EXTRAS** Exclusive Porte Cochere with Valet, Gym, Pool with Saunas, Garden Oasis, Wine Collection, 20-Seater Dining, and more.
- HoldoverDays: 60
- Architectural Style: Other
- Property Type: Residential Condo & Other
- Property Sub Type: Common Element Condo
- GarageType: Underground
- Directions: St Clair Ave/Avenue Rd
- Parking Features: Underground
- ParkingSpaces: 1
- Parking Total: 1
- WashroomsType1: 1
- WashroomsType2: 1
- BedroomsAboveGrade: 1
- BedroomsBelowGrade: 1
- Cooling: Central Air
- HeatSource: Electric
- HeatType: Heat Pump
- ConstructionMaterials: Stone, Stucco (Plaster)
- PropertyFeatures: Park, Public Transit
| School Name | Type | Grades | Catchment | Distance |
|---|---|---|---|---|
| {{ item.school_type }} | {{ item.school_grades }} | {{ item.is_catchment? 'In Catchment': '' }} | {{ item.distance }} |























