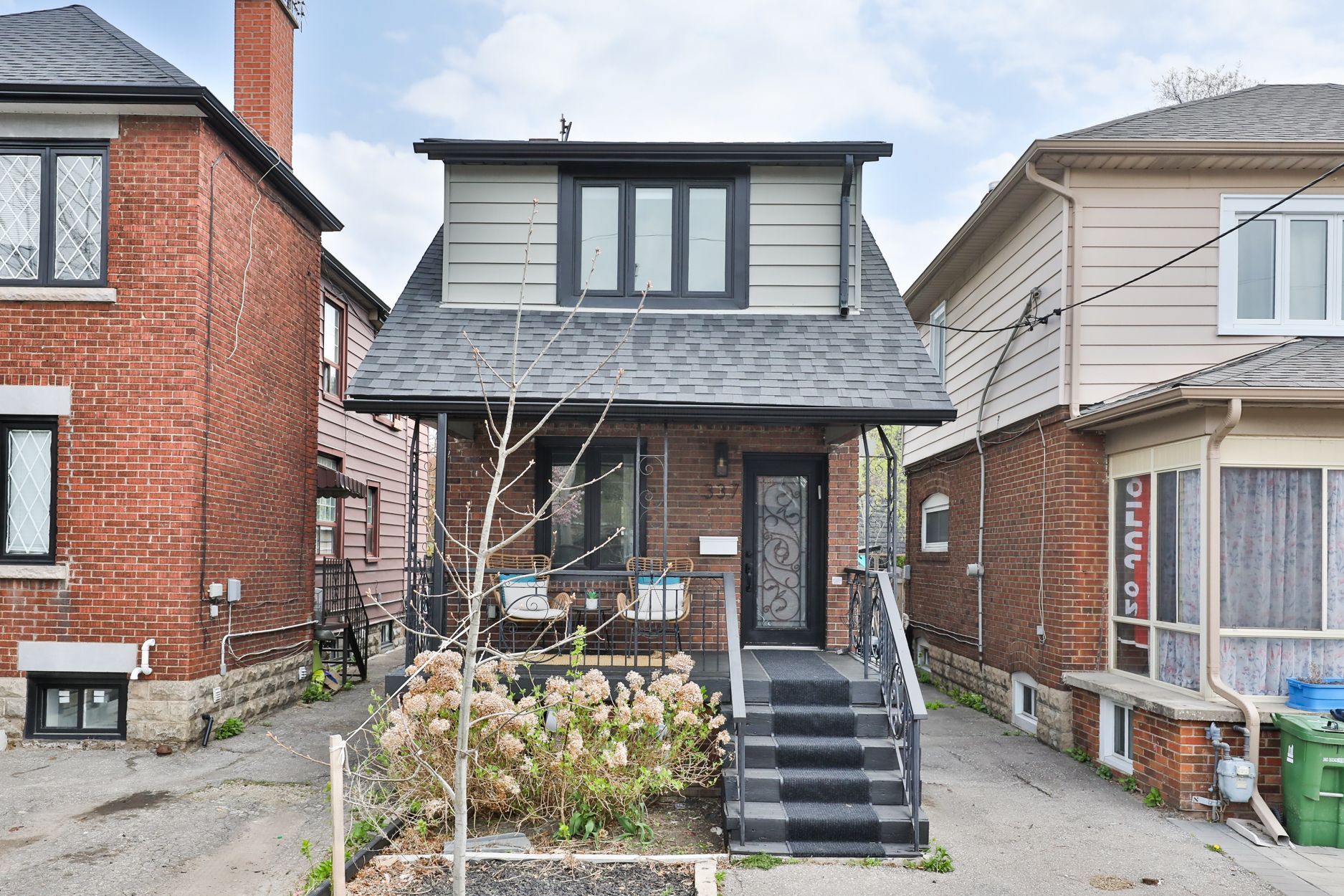$1,549,000
337 Winona Drive, Toronto, ON M6C 3T2
Oakwood Village, Toronto,







































 Properties with this icon are courtesy of
TRREB.
Properties with this icon are courtesy of
TRREB.![]()
Welcome to 337 Winona Drive! This bright and beautifully renovated 3 bedroom 2 bathroom home is located on a perfectly situated street in Oakwood Village. Features include: large open concept living and dining room with stylish herringbone hardwood and pot lights; updated kitchen with marble topped island, large pantry and w/o to backyard; second level has a primary with double closets, two additional bedrooms and a 4-piece bathroom; lower level with spacious rec room, 3-piece, bedroom and W/o to backyard. Spacious backyard shed with electrical. Legal front pad parking. Steps to TTC, best public and private schools, Cedarvale Ravine, Oakwood Espresso, Primrose Bagel, Wild Blue Bakery and many other fabulous Oakwood Village shops and restaurants
- HoldoverDays: 90
- Architectural Style: 2-Storey
- Property Type: Residential Freehold
- Property Sub Type: Detached
- DirectionFaces: East
- Directions: St Clair Ave and Oakwood
- Tax Year: 2024
- Parking Features: Front Yard Parking
- ParkingSpaces: 1
- Parking Total: 1
- WashroomsType1: 1
- WashroomsType1Level: Second
- WashroomsType2: 1
- WashroomsType2Level: Basement
- BedroomsAboveGrade: 3
- BedroomsBelowGrade: 1
- Basement: Finished with Walk-Out
- Cooling: Central Air
- HeatSource: Gas
- HeatType: Forced Air
- LaundryLevel: Lower Level
- ConstructionMaterials: Brick, Vinyl Siding
- Roof: Asphalt Shingle
- Sewer: Sewer
- Foundation Details: Unknown
- LotSizeUnits: Feet
- LotDepth: 100
- LotWidth: 18.5
- PropertyFeatures: Arts Centre, Fenced Yard, Park, Public Transit, School
| School Name | Type | Grades | Catchment | Distance |
|---|---|---|---|---|
| {{ item.school_type }} | {{ item.school_grades }} | {{ item.is_catchment? 'In Catchment': '' }} | {{ item.distance }} |








































